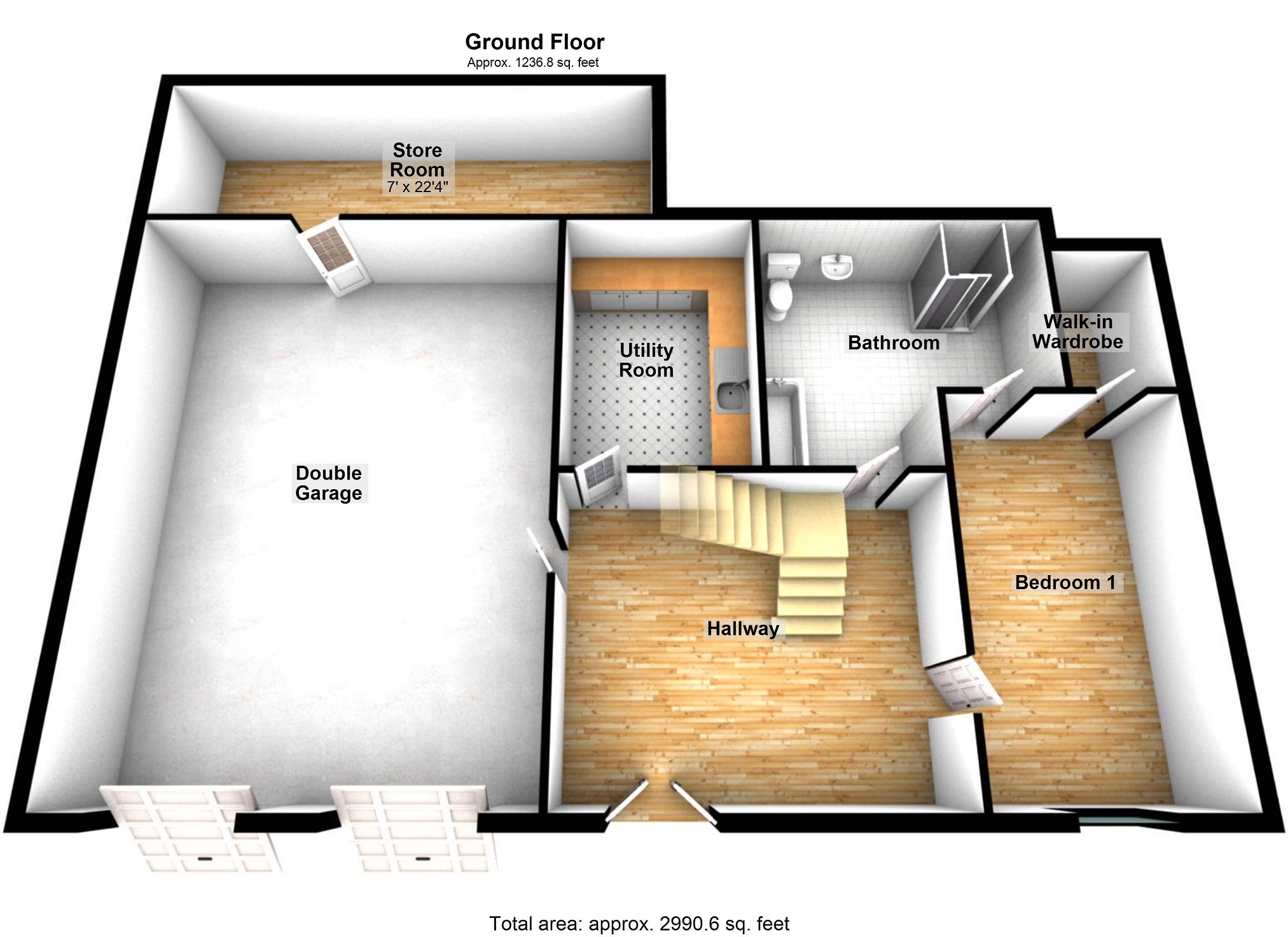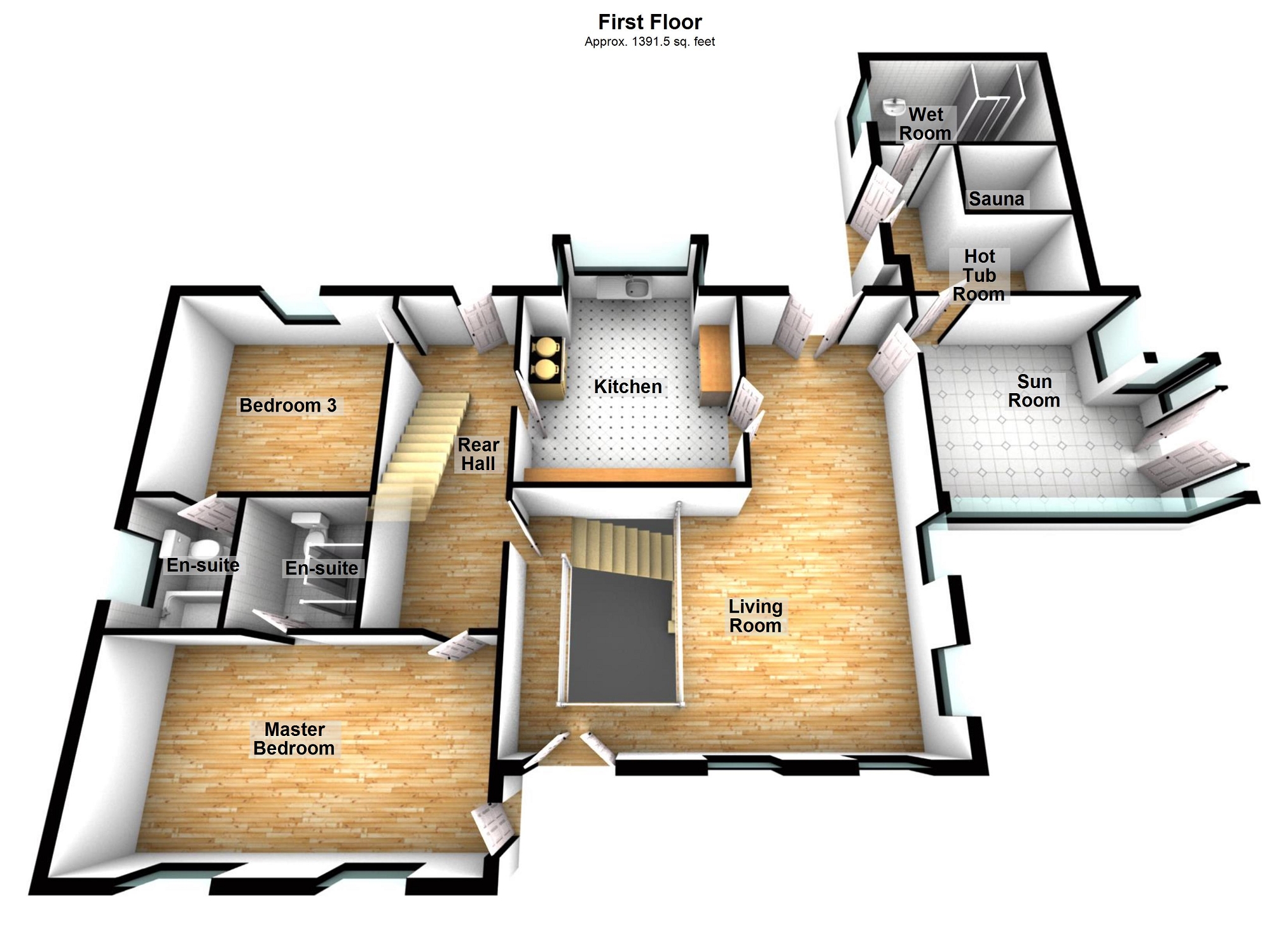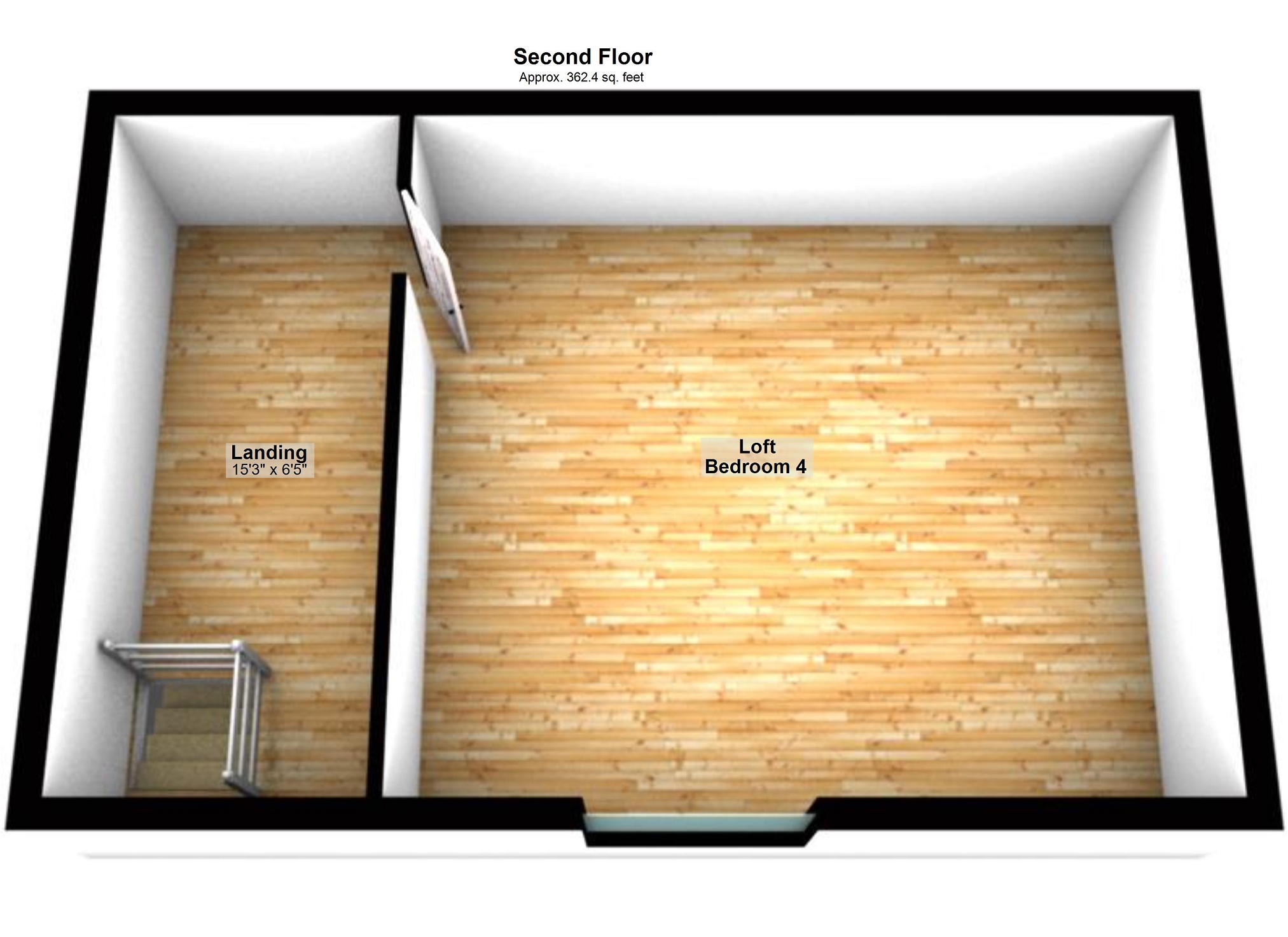Detached house for sale in Carmarthen Road, Llanybydder, Carmarthenshire. SA40
* Calls to this number will be recorded for quality, compliance and training purposes.
Property features
- Superior Detached Luxury Modern Property
- Lovely Elevated Spot & Glorious Views
- Set In Approx 2.5 Acres of Gardens & Paddock
- 4 Beds (3 En Suite), Large Living Room, Conservatory & Sauna Room
- High Quality Fixtures & Fittings Throughout
- Oak Doors-Floorings, Custom Made Oak Stairwell
- Integral Double Garage & Sweeping Driveway
- Electric Gates & Mature Landscaped Gardens
- Pony Paddock To Rear
- Part Exchange Considered
Property description
A property that has definitely got the 'wow' Factor located on the banks of the river Teifi being of high residential appeal with viewing highly recommended at an early date to fully appreciate what's on offer.
The property which has been completed to a high standard throughout is arranged on 3 floors including a loft bedroom with quality fixtures and fittings including oak doors and flooring, limestone tiled flooring, custom made oak staircase by renowned local carpenter, spacious double Bedrooms (3 en-suite), attractive oak Kitchen with granite work surfaces. Outside there are extensive grounds and gardens with electric gates leading onto sweeping driveway with integral double garage, feature balcony commanding lovely views with pony paddock at rear.
The property is situated on fringes of the rural village of Llanybydder on the banks of the river Teifi. The village offers excellent level of local amenities including primary school, local shops, places of worship, public houses, excellent public transport connectivity and good employment opportunities. The larger town of Lampeter is 6 miles away with its University, supermarkets, business park, with the lovely Cardigan Bay coastline some 30 minutes drive. The town of Carmarthen and M4 connections is some 18 miles away.
Ctfrp
General
The property which is a split level type is of traditional construction benefiting from oil fired central heating system with high quality uPVC sash windows The property has been totally re roofed and decorated, and is supported by a Beam central vacuum system where you can connect your hose, and all the dust and debris are taken down to the Garage holding tank. The well proportioned family sized accommodation provides as follows:
Lower Ground Floor.
Accessed via sheltered balcony area with double glass panel leaded doors to:
Entrance Hall (4.60m x 3.89m (15' 01" x 12' 09" ))
Feature custom made oak staircase, window to front, limestone tiled flooring, doors to:
Bedroom 1 (5.26m x 2.95m (17' 03" x 9' 08"))
Sash window to front, door to walk in wardrobe, radiator, doors to:
En-Suite Bathroom
Modern suite comprising bath with shower over, tiled shower cubicle, wash hand basin, WC, 2 radiators, tiled flooring and walls, spot lighting, heated towel rail, connecting door to hallway.
Utility Room (3.20m x 2.49m (10' 06" x 8' 02" ))
Fitted range of base and eye level cupboards, sink unit, plumbing for washing machine, tiled floor.
Integral Double Garage (7.44m x 5.56m (24' 05" x 18' 03"))
Double stainless steel up and over doors, side window, oil fired boiler, tiled flooring, Beam vacuum system, radiator, doors to two rear storage rooms with radiators and tiled flooring.
Ground Floor
Accessed from the lower ground floor via custom made oak staircase with balustrade leading to:
Lounge (7.75m x 7.37m Max (25' 05" x 24' 02"Max Max))
Most attractive and spacious L shaped room being great for family entertaining, windows to front commanding superb rural views, access out to feature balcony, oak flooring, double doors to front, marble fireplace and surround with gas fire, doors to garden, 3 radiators, double doors to:
Kitchen (4.42m x 3.45m (14' 06" x 11' 04"))
Luxury custom made oak kitchen with base and eye level cupboards, granite worktops with sink unit, oil fired Rayburn range for cooking (not connected), oven and grill, hob with extractor fan over, bay window to rear, built in dishwasher, fridge/freezer, spot lighting.
Rear Hallway (5.61m x 1.73m (18' 05" x 5' 08" ))
PVCu rear entrance door, radiator, oak flooring, oak staircase to first floor, doors to:
Master Bedroom (5.69m x 3.61m (18' 08" x 11' 10" ))
Luxury suite with window to front commanding super views, door to front balcony, fitted wardrobes with chest of drawers, door to en suite shower room with modern suite.
Bedroom 3 (3.71m x 3.51m (12' 02" x 11' 06" ))
Window to rear, radiator, fitted wardrobes and cabinets, wall lights, door to en suite bathroom with modern suite.
First Floor Bedroom (5.21m x 4.65m (17' 01" x 15' 03" ))
With Velux window allowing natural light, window to front with delightful views across Teifi valley, radiator.
Conservatory (5.23m x 4.39m (17' 02" x 14' 05" ))
Ideal sun room with windows to front and side enjoying lovely views to front across open countryside and paddock, slate flooring, double doors to garden and balcony area, door to:
Hot Tub Room (3.10m x 1.98m (10' 02" x 6' 06" ))
Slate flooring, 4 person hot tub, double doors to rear courtyard. Access to fitted Sauna Room with timber bench seating and tiled floor.
Wet Room (3.15m x 1.88m (10' 04" x 6' 02" ))
Modern suite comprising corner 6' walk in shower, WC, wash hand basin, airing cupboard, window to rear.
Externally.
A particular feature of the property is the extensive grounds and gardens on offer with electric control wrought iron gates leading into tar macadam sweeping driveway that leads up to the house, brick paver forecourt providing ample car parking/turning space. Steps to side leading up to feature balcony over with stunning views across the Teifi valley, lawned gardens with shrubbery, driveway continues up to the rear of house with further car parking area, timer gateway leading into rear paddock ideal for pony etc being well fenced with mature trees and hedgerows.
Broadband And Mobile Phone
Broadband is available in the area, mobile phone signal varies depending on network provider, please contact your provider for further information.
Property info
For more information about this property, please contact
Clee Tompkinson Francis - Camarthen, SA31 on +44 1267 312031 * (local rate)
Disclaimer
Property descriptions and related information displayed on this page, with the exclusion of Running Costs data, are marketing materials provided by Clee Tompkinson Francis - Camarthen, and do not constitute property particulars. Please contact Clee Tompkinson Francis - Camarthen for full details and further information. The Running Costs data displayed on this page are provided by PrimeLocation to give an indication of potential running costs based on various data sources. PrimeLocation does not warrant or accept any responsibility for the accuracy or completeness of the property descriptions, related information or Running Costs data provided here.













































.png)
