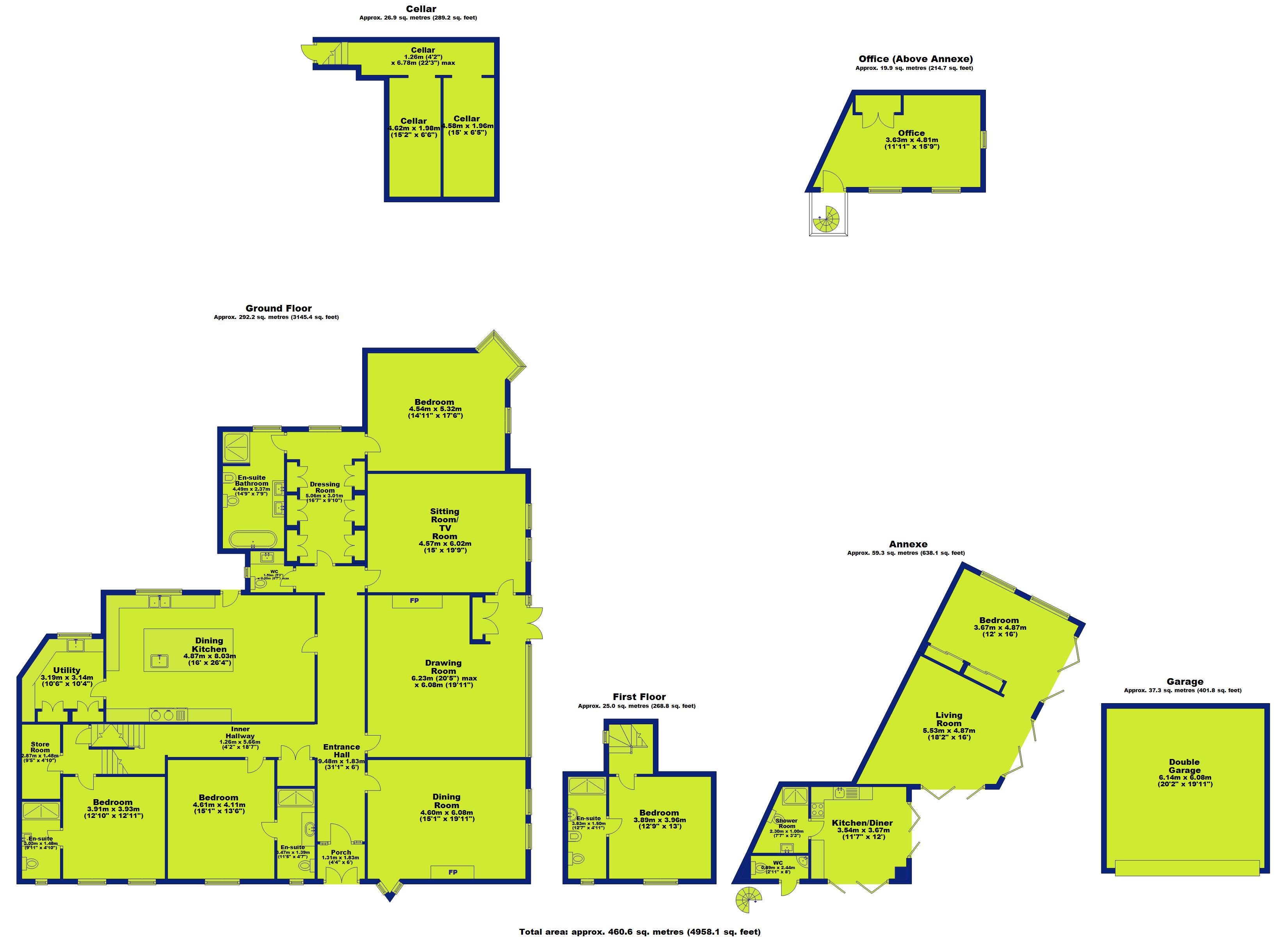Detached house for sale in Hardwick Road, The Park, Nottingham NG7
* Calls to this number will be recorded for quality, compliance and training purposes.
Property features
- Impressive Detached Period Home/Wealth of Features and Characteristics
- Unique Find within The Park Estate/Four Bedrooms within the Main House
- Including Master Bedroom Suite with Dressing Room & En-Suite Facility
- Drawing Room with Panelled Walls & Fireplace
- Dining Room/Sitting Room/TV Room/Large Dining Kitchen with Bespoke Units
- Utility Room with Bespoke Units/WC/Cellar
- Adjacent Detached Dwelling including Dining Kitchen/Living Room with Exposed Beams & Bi-Folding Door
- Bedroom with Bi-Folding Doors/Shower Room/WC/Home Office
- Double Garage/Beautiful Walled Landscaped Garden
- Total Space Including Garage/Cellar/Home Office & Separate Dwelling Approx. 4900 sq ft
Property description
Fhp feel privileged to be offering for sale this remarkable and aesthetically pleasing period property boasting in total, over 4,500 Sqft of space. Providing a high specification interior which will appeal to the most discerning of purchasers, this substantial home must be viewed to be fully appreciated. A rare visitor to the open market.
Fhp feel privileged to be offering for sale this remarkable and aesthetically pleasing period property boasting in total, over 4,500 Sqft of space.
Providing a high specification interior which will appeal to the most discerning of purchasers, this substantial home must be viewed to be fully appreciated. A rare visitor to the open market.
Approached via a large electric gate and bloc paviour driveway, which in turn provides off road parking for several vehicles.
The accommodation itself is accessed via an entrance porch with decorative leaded doors and a hallway measuring over 30ft in length, with Wc off, wooden flooring and ceiling cornicing.
The three principal reception rooms, namely the drawing room, formal dining room and sitting room are all of a generous nature, and offer features such as large windows allowing natural light to flow, attractive wall panelling, feature fireplace and ceiling cornicing.
The dining kitchen measures approx. 26'4 x 16'0 and features a comprehensive range of bespoke units including an island unit, display cabinets, granite and butchers block worktops, range style cooker with additional appliances, ceiling cornicing in part, wooden flooring, door to a courtyard and access to a utility room, with feature bespoke units, space for washing machine and dryer, Belfast style sink unit and butchers block worktops.
In addition, there are four bedrooms including the master within the main house, together with four traditional and modern bath/shower rooms with classic undertones. The master of which measuring approx. 17'6 x 14'11 features a fabulous dressing room with fitted robes, and an en-suite bathroom with free standing ball and claw feet style bath and separate shower.
The main house also features a wine cellar and storage room.
A delightful detached property can be found within the walled grounds, adjacent to the main house, featuring bi folding doors allowing an abundance of natural light and air flow, a modern dining kitchen fitted with a range of units and appliances, living room with wooden flooring, exposed beams and brickwork and timber clad ceiling. There is also a bedroom which opens from the lounge and shower room with access from the kitchen.
On the upper floor, via spiral staircase, there is a home office with built in storage cupboard.
Double garage measuring approx. 20'2 x 19'11 with light and power.
Outside, the walled landscaped gardens are a delight to see, featuring an abundance of mature trees, bushes, shrubs and herbaceous borders. These together with a shaped lawn, pond, large patio and courtyard, all make for an incredible home. Viewing essential!
These sales particulars have been prepared by FHP Living on the instruction of the vendor. Services, equipment and fittings mentioned in these particulars have not been tested, and as such, no warranties can be given. Prospective purchasers are advised to make their own enquiries regarding such matters. These sales particulars are produced in good faith and are not intended to form part of a contract. Whilst FHP Living have taken care in obtaining internal measurements, they should only be regarded as approximate.
Purchaser information - Under the Protecting Against Money Laundering and the Proceeds of Crime Act 2002, FHP Living require any successful purchasers proceeding with a purchase to provide two forms of identification i.e. Passport or photocard driving license and a recent utility bill. This evidence will be required prior to FHP Living instructing solicitors in the purchase or the sale of a property.
Property info
For more information about this property, please contact
FHP Living, NG1 on +44 115 774 8837 * (local rate)
Disclaimer
Property descriptions and related information displayed on this page, with the exclusion of Running Costs data, are marketing materials provided by FHP Living, and do not constitute property particulars. Please contact FHP Living for full details and further information. The Running Costs data displayed on this page are provided by PrimeLocation to give an indication of potential running costs based on various data sources. PrimeLocation does not warrant or accept any responsibility for the accuracy or completeness of the property descriptions, related information or Running Costs data provided here.
















































.jpeg)

