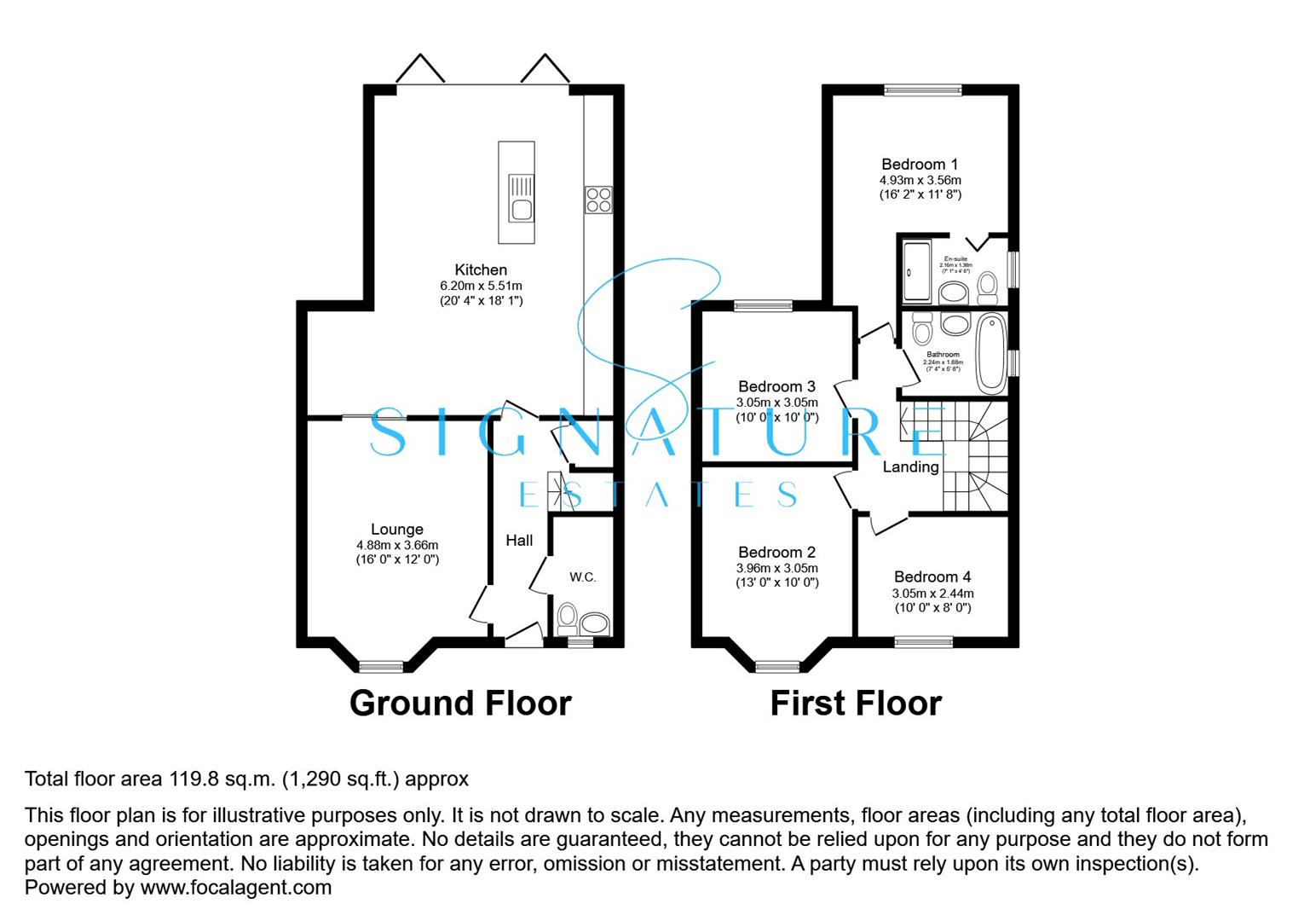Semi-detached house for sale in Kindersley Way, Abbots Langley WD5
* Calls to this number will be recorded for quality, compliance and training purposes.
Property features
- Four Bedroom Semi Detached House
- Beautifully Refurbished
- Stunning Designs Throughout
- German Made Kitchen
- Underfloor Heating Downstairs
- En-Suite to Master Bedroom
- Ideal Family Home
- Beautifully Landscaped Garden
- Parking For Two Cars in Driveway
- Walking Distance To Kings Langley Train Station
Property description
Cool to be kind - Take in the sleek lines of this executive four bedroom family home, finished to an exceptional standard. The cool and contemporary décor has been carried throughout the property from the open plan kitchen with central island, featuring integrated appliances, and wooden flooring with underfloor heating, the sitting room located to the front of the house provides a quiet space to relax.
The master bedroom, on the first floor with views over the landscaped rear garden features a fully tiled en-suite, while a further three bedrooms are elegantly decorated and served by a stylish monochrome family bathroom.
Situated in an enviable location within Abbots Langley, a delightful village community. Which benefits from excellent primary and secondary schooling. The high street caters for all of your everyday needs - doctors, dentist, banks, chemists, mini supermarkets and plenty of restaurants and public houses. Under one mile to Kings Langley Railway station and providing easy access onto the M1 and M25 all commuter links are catered for.
Front Driveway
Entrance Hallway
Lounge (4.88 x 3.66 (16'0" x 12'0"))
Kitchen (6.20 x 5.51 (20'4" x 18'0"))
Wc
Upstairs Landing
Bedroom One (4.93 x 3.56 (16'2" x 11'8"))
En-Suite To Bedroom One (2.16 x 1.35 (7'1" x 4'5"))
Bedroom Two (3.96 x 3.05 (12'11" x 10'0"))
Bedroom Three (3.05 x 3.05 (10'0" x 10'0"))
Bedroom Four (3.05 x 2.44 (10'0" x 8'0"))
Family Bathroom (2.24 x 1.88 (7'4" x 6'2"))
Rear Garden
Property info
For more information about this property, please contact
Signature Estates, WD5 on +44 1923 588758 * (local rate)
Disclaimer
Property descriptions and related information displayed on this page, with the exclusion of Running Costs data, are marketing materials provided by Signature Estates, and do not constitute property particulars. Please contact Signature Estates for full details and further information. The Running Costs data displayed on this page are provided by PrimeLocation to give an indication of potential running costs based on various data sources. PrimeLocation does not warrant or accept any responsibility for the accuracy or completeness of the property descriptions, related information or Running Costs data provided here.



































.png)
