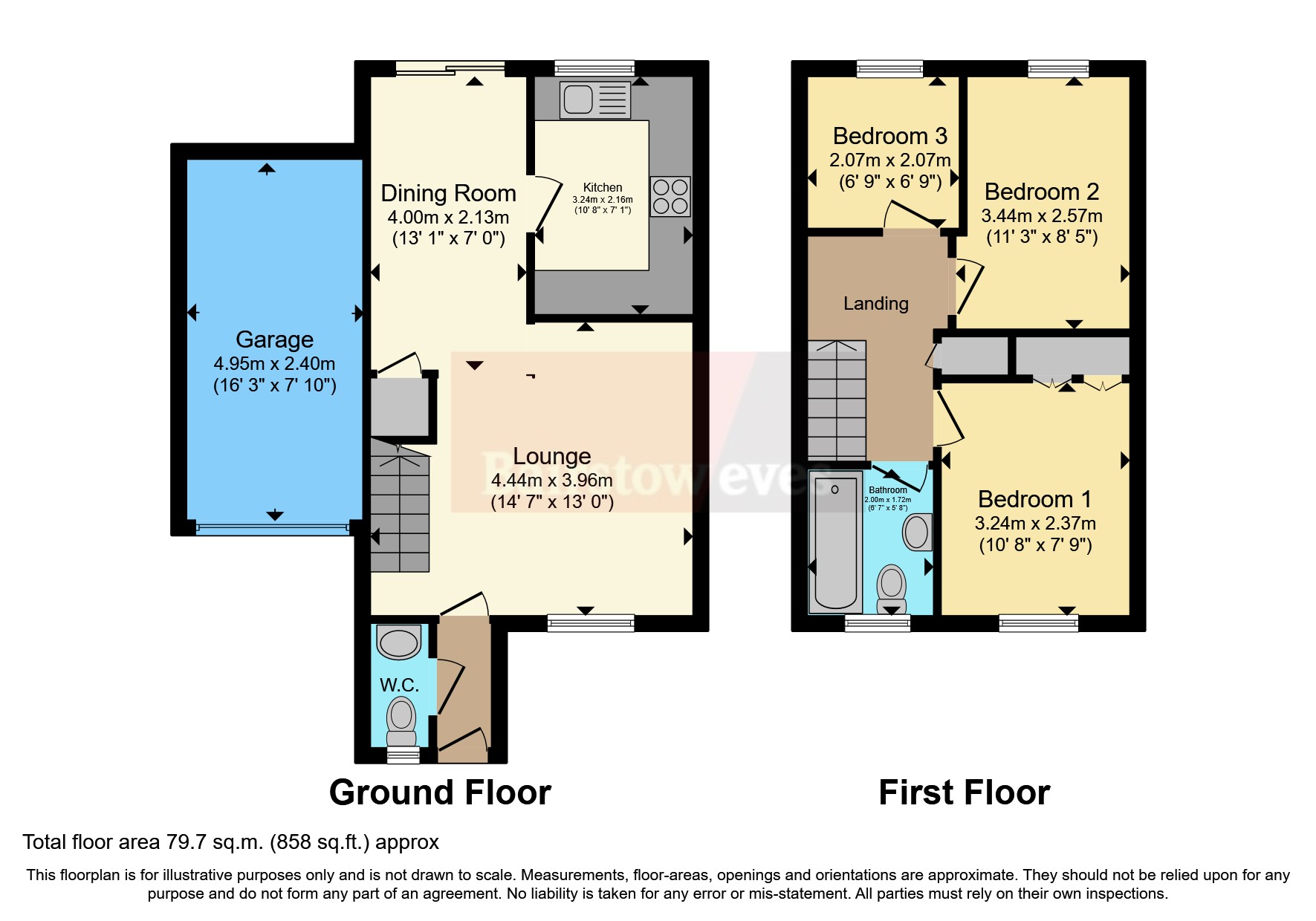Link-detached house for sale in Kingcup Close, Shirley, Croydon, Surrey CR0
* Calls to this number will be recorded for quality, compliance and training purposes.
Property features
- Linked detached family house
- Three bedrooms
- Gas fired central hearing
- Downstairs w.c
- Private walled garden
- Driveway parking
- Attached garage
- No onward chain
Property description
This three bedroom linked detached family house is located on the edge of a cul-de-sac location and offered to the market with no onward chain. The property features a downstairs w.c and gas fired central heating with a recently installed combination boiler in 2021. Further improvements include new double glazing installed in 2017 and this benefiting from the reminder of a 10 year guarantee. A good size lounge/dining room and fitted kitchen. The garage is attached to the side of the property and is accessed via a personal driveway, providing off street parking. Private rear garden with a south westerly aspect.
Located within the popular Shirley Oaks Village with a wide expanse of open land, which is owned by the residents of the village as shareholders. A bus service operates on the village providing access to the Wickham Road and Croydon. As well as a variety of local shops, cafes and restaurants. Croydon train station provides fast and frequent trains to London Victoria, Gatwick and the south.
Shirley Oaks Village is a modern development of properties constructed in the mid 1980's and sited within open communal land, which the residents own as shareholders. The property is located within a small cul-de-sac off Primrose Lane, where a local bus service provides access to Croydon, further routes are available along the Wickham Road. East Croydon station provides routes to London Victoria, Gatwick and the south.<br /><br />
Entrance Hall (0m x 0m)
WC (0m x 0m)
Frosted window to front. Low level flush w.c. Vanity basin with tiled splash back. Localised wall tiling. Radiator.
Lounge (4.45m x 3.68m)
Window to front. Radiator. Coved ceiling. Open plan to dining room area.
Dining Area (3.4m x 2.11m)
Under stairs storage cupboard. Sliding doors to garden. Radiator. Coved ceiling.
Kitchen (3.23m x 2.13m)
Window to rear. Fitted with base and wall mounted units with inset sink unit. Myson wall mounted boiler. Integrated gas hob with filter hood over and oven. Recess for fridge/freezer and washing machine. Radiator.
Landing (0m x 0m)
Airing housing water cylinder. Access to loft.
Master Bedroom (3.4m x 2.57m)
Bay window to front. Fitted double and single wardrobe. Radiator.
Bedroom Two (3.23m x 2.31m)
Window to rear. Radiator.
Bedroom Three (3.4m x 2.11m)
Window to rear.
Bathroom (0m x 0m)
Frosted window to front. Panel enclosed bath with shower over. Low level flush w.c Pedestal wash hand basin. Localised wash hand basin. Radiator.
Garden (0m x 0m)
Walled private rear garden with a south westerly aspect. Patio area and laid to lawn. Outside tap. Shed. Side access.
Garage (0m x 0m)
Attached single garage with up and over door and personal door to garden. Gas and electric wall mounted meters. Power and light. Accessed via personal driveway providing off street parking.
Property info
For more information about this property, please contact
Bairstow Eves - Shirley, CR0 on +44 20 3463 0106 * (local rate)
Disclaimer
Property descriptions and related information displayed on this page, with the exclusion of Running Costs data, are marketing materials provided by Bairstow Eves - Shirley, and do not constitute property particulars. Please contact Bairstow Eves - Shirley for full details and further information. The Running Costs data displayed on this page are provided by PrimeLocation to give an indication of potential running costs based on various data sources. PrimeLocation does not warrant or accept any responsibility for the accuracy or completeness of the property descriptions, related information or Running Costs data provided here.



























.png)
