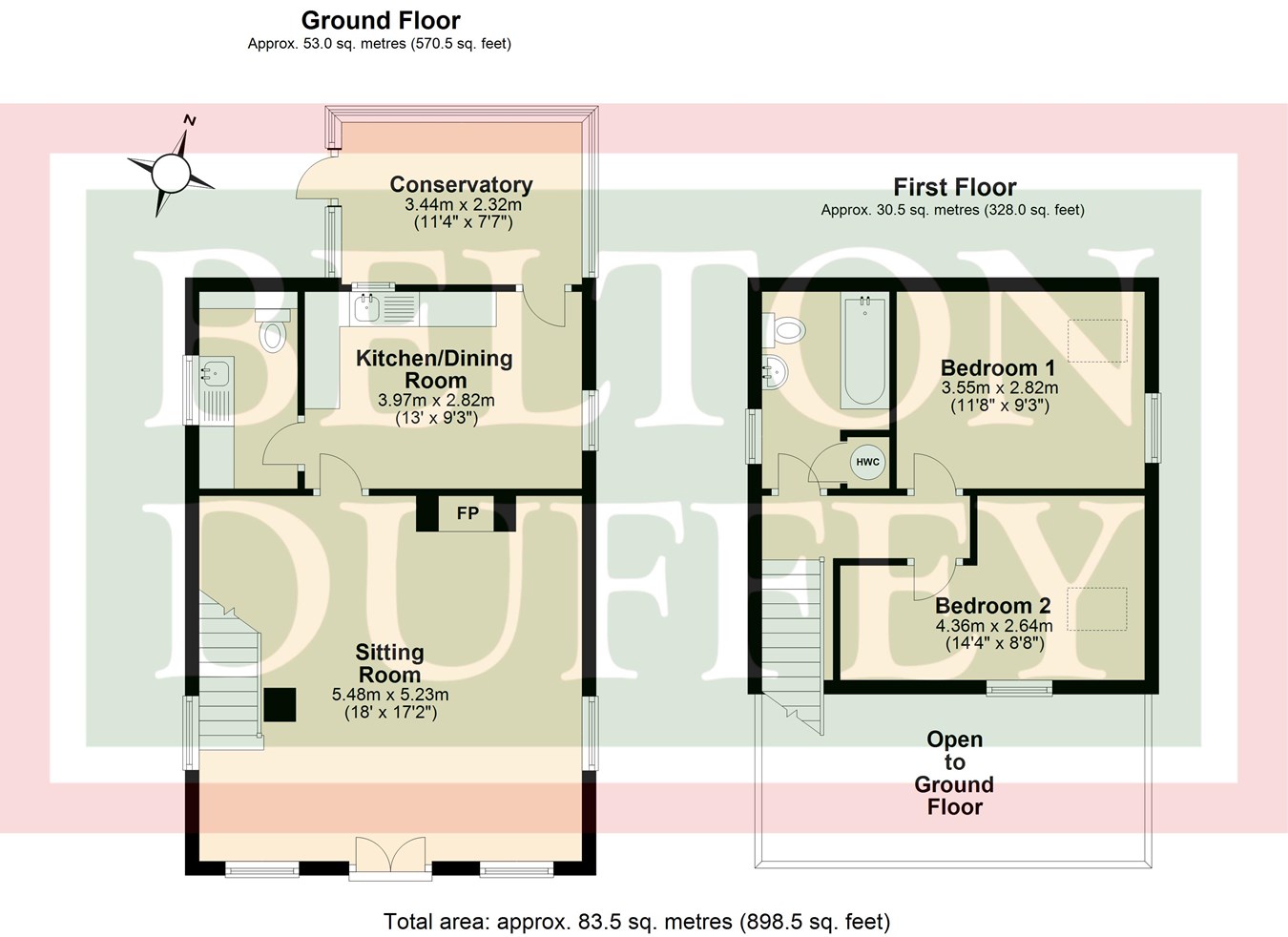Property for sale in Chapel Street, Warham NR23
* Calls to this number will be recorded for quality, compliance and training purposes.
Property description
The conversion has been thoughtfully designed to retain the character of the building with well laid out comfortable accommodation. Tall timber double doors lead from the front of the property into the sitting room with a full height vaulted ceiling and the original tall arched windows to 3 aspects. There is a kitchen to the rear with a separate utility/cloakroom and a conservatory which overlooks the rear garden. Upstairs, the landing leads to 2 double bedrooms and a well appointed shower room.
Outside, there is a parking space to the side with further hardstanding to the front and an attractive cottage style walled garden to the rear.
Offered for sale with no onward chain, The Old Chapel has been a much loved second home and holiday let for the current owners and the furniture, fixtures and fittings are available by separate negotiation.
Warham is a charming rural Norfolk village with brick and cobble cottages, 2 churches, farming estates and a popular 18th century traditional village inn which has a high reputation for its simple food made with local produce. The village is renowned for its 3 acre Iron Age fort site which is said to be one of the finest examples in England and also has a tiny request stop on the narrow gauge Wells and Walsingham Light Railway.
3 miles to the north is Wells-next-the-Sea, an attractive Georgian coastal town with many amenities and leisure activities on offer in the town or closeby in the neighbouring coastal villages including, sailing, bird watching, walking, first class accommodation and restaurants, nursery, primary and secondary schools, doctor's surgery, petrol station, bank and a full range of shops.
The Quay is still the hub of the town with the familiar sight of 'gillying' - fishing for shore crabs and the beach, a mile along the beach road and accessible via the sea wall walk, car or the vintage bus, boasts beautiful sands, dunes and colourful beach huts fringing the pinewoods.
Mains water, private drainage and mains electricity. Electric radiator central heating. EPC Rating Band E.
North Norfolk District Council, Holt Road, Cromer, Norfolk, NR27 9EN. Council Tax Band n/a (registered for Business Rates).
Sitting room
5.48m x 5.23m (18' 0" x 17' 2")
Tall solid timber double doors with an arched window above lead from the front of the property into the light and airy sitting room with a full height vaulted ceiling. 4 triple aspect full height arched windows to the front and sides, staircase leading up to the first floor landing, part pine floorboards. Faux red brick fireplace currently housing an electric stove on a pamment tiled hearth, 2 electric radiators. Door leading into:
Kitchen/dining room
3.97m x 2.82m (13' 0" x 9' 3")
A range of cream Shaker style base and wall units with laminate worktops incorporating a sink unit with drainer and mixer tap, tiled splashbacks. Cooker space, space and plumbing for a dishwasher and space for a fridge freezer, electric radiator. Room for a dining table and chairs, vinyl flooring, recessed ceiling lights, window to the side and a window and partly glazed timber door to the conservatory. Door leading into:
Utility/cloakroom
2.84m x 1.33m (9' 4" x 4' 4")
Fitted cupboards with a worktop incorporating a stainless steel sink unit, tiled splashbacks, WC. Spaces and plumbing for a washing machine and stacked tumble dryer, vinyl flooring, extractor fan and a window to the side with obscured glass.
Conservatory
3.44m x 2.32m (11' 3" x 7' 7")
UPVC double glazed construction on a low brick wall with a glass roof. Power points, wall lights, tiled floor and a glazed door leading outside to the rear garden.
First floor landing
Electric radiator, loft hatch and doors to the 2 bedrooms and bathroom.
Bedroom 1
3.55m x 2.82m (11' 8" x 9' 3")
Exposed ceiling beam, Velux window and a window to the side.
Bedroom 2
4.36m x 2.64m (14' 4" x 8' 8") at widest points.
Exposed ceiling beam, Velux window and a glazed panel looking down to the sitting room.
Bathroom
2.84m x 1.33m (9' 4" x 4' 4")
A white suite comprising a panelled bath with an electric shower and glass shower screen over, pedestal wash basin and WC. Built-in airing cupboard housing the hot water cylinder, chrome towel radiator, laminate flooring, partly tiled walls and a window to the side with obscured glass.
Outside
The Old Chapel stands in a prominent position set back from the road behind a brick cobbled forecourt with a step leading up to the double entrance doors with outside light. A gravelled area to the side provides a parking space with room for refuse bin storage etc and a tall timber gate to the private rear garden.
The garden has been attractively landscaped with a gravelled patio opening out from the conservatory with steps leading up to raised lawn and a further paved terrace. Mature hedged and fenced boundaries, shrub border, specimen trees, gravelled bed and a timber garden shed.
Property info
For more information about this property, please contact
Belton Duffey, NR23 on +44 1328 854008 * (local rate)
Disclaimer
Property descriptions and related information displayed on this page, with the exclusion of Running Costs data, are marketing materials provided by Belton Duffey, and do not constitute property particulars. Please contact Belton Duffey for full details and further information. The Running Costs data displayed on this page are provided by PrimeLocation to give an indication of potential running costs based on various data sources. PrimeLocation does not warrant or accept any responsibility for the accuracy or completeness of the property descriptions, related information or Running Costs data provided here.

























.png)