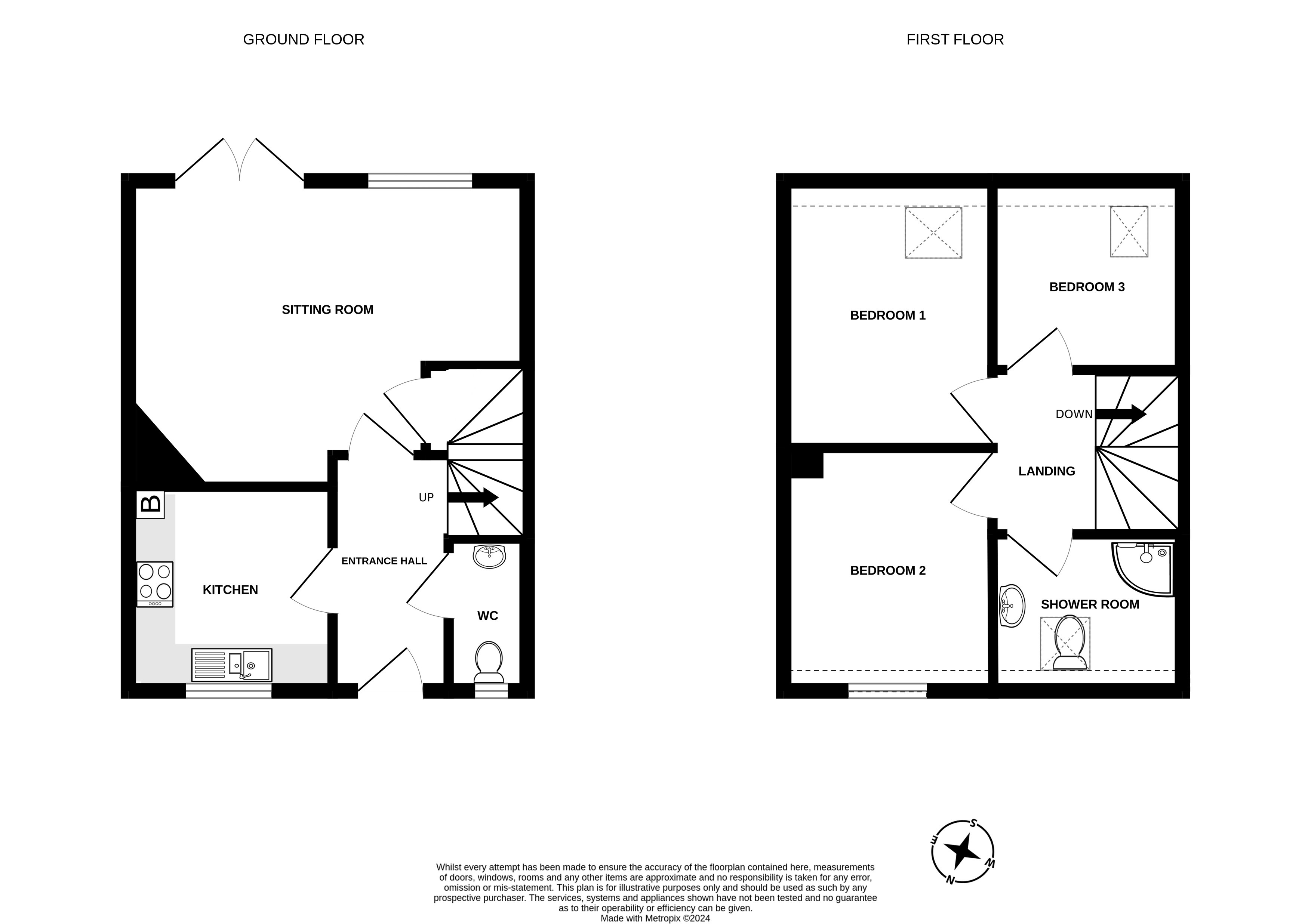End terrace house for sale in Cadamys Yard, Wells-Next-The-Sea NR23
* Calls to this number will be recorded for quality, compliance and training purposes.
Property features
- End-Terrace House
- Brick & Flint
- Sitting/Dining Room
- Three Bedrooms
- Gas Central Heating
- Enclosed South-Facing Courtyard
- Garage
Property description
Spalding & co. Is pleased to offer this end-terrace brick & flint house with accommodation of; sitting/dining room, kitchen & cloakroom to the ground floor and three bedrooms & a bathroom at first floor level. The property benefits from gas fired central heating throughout and externally there is an enclosed south-facing courtyard garden and a separate (leasehold) garage.
Summary:
An end-terrace brick & flint house with accommodation of; sitting/dining room, kitchen & cloakroom to the ground floor and three bedrooms & a bathroom at first floor level. The property benefits from gas fired central heating throughout and externally there is an enclosed south-facing courtyard garden and a separate (leasehold) garage.
Ground floor:
Part obscure glazed door to;
hall:
Radiator, wood effect laminate flooring and stairs to first floor.
Kitchen: 7' 10" x 7' 10" (2.39m x 2.39m)
Matching base & wall units incorporating cupboards & drawers and with integrated electric oven with 'Hotpoint' ceramic hob & extractor hood over. 1 1/2 bowl ceramic sink & drainer with mixer tap over, set in fitted worktops with tiled splashbacks. 'Vaillant' wall hung gas fired combination boiler and appliance space with plumbing for automatic washing machine. Tile effect vinyl floor covering, radiator and window to front.
Sitting/dining room: 15' 3" x 11' 9" (4.65m x 3.58m)
Raised tiled hearth with feature alcove with brick surround, TV point and built-in cupboard (understairs). Wood effect laminate flooring, radiator and glazed double doors & window to rear.
Cloakroom: 5' 10" x 3' 7" (1.78m x 1.09m)
Pedestal wash hand basin with tiled splashback and low level WC. Tile effect vinyl floor covering, radiator and obscure window to front.
First floor:
landing:
bedroom one: 10' 3" x 8' (3.12m x 2.44m) max
Radiator and 'Velux'.
Bedroom two: 9' 4" x 8' (2.84m x 2.44m) max
Access to loft, radiator and dormer window to front.
Bathroom: 6' 11" x 6' (2.11m x 1.83m) max
Fully tiled corner shower with 'Mira' fitting, pedestal wash hand basin with tiled splashback & light over and low level WC. Tile effect vinyl floor covering, radiator, recessed spotlights, extractor fan and 'Velux'.
Bedroom three: 7' 3" x 6' 11" (2.21m x 2.11m) maz
Radiator and 'Velux'.
Outside:
To the front of the property is a small gravelled flower bed, with an adjoining public parking area. At the rear is an enclosed south-facing courtyard garden, arranged for ease of maintenance with a paved patio and slate areas. Gated access to east leads to a shared gravelled drive and to the separate single garage (18'10" x 9') with up & over door.
Services:
All mains services are connected to the property.
Central heating is gas fired.
District council: North Norfolk.
Council Tax Band: C.
Tenure:
House: Freehold.
Garage: Leasehold - 99 years commencing 05/04/2007.
Viewing:
By appointment through the Sole Agents,
Spalding & Co.,
Office Opening Hours:
Monday - Friday: 9:00 a.m. - 5:00 p.m.
Saturday: 9:30 a.m. - 12:30 p.m.
Property info
For more information about this property, please contact
Spalding & Co, NR21 on +44 1328 608828 * (local rate)
Disclaimer
Property descriptions and related information displayed on this page, with the exclusion of Running Costs data, are marketing materials provided by Spalding & Co, and do not constitute property particulars. Please contact Spalding & Co for full details and further information. The Running Costs data displayed on this page are provided by PrimeLocation to give an indication of potential running costs based on various data sources. PrimeLocation does not warrant or accept any responsibility for the accuracy or completeness of the property descriptions, related information or Running Costs data provided here.
























.png)


