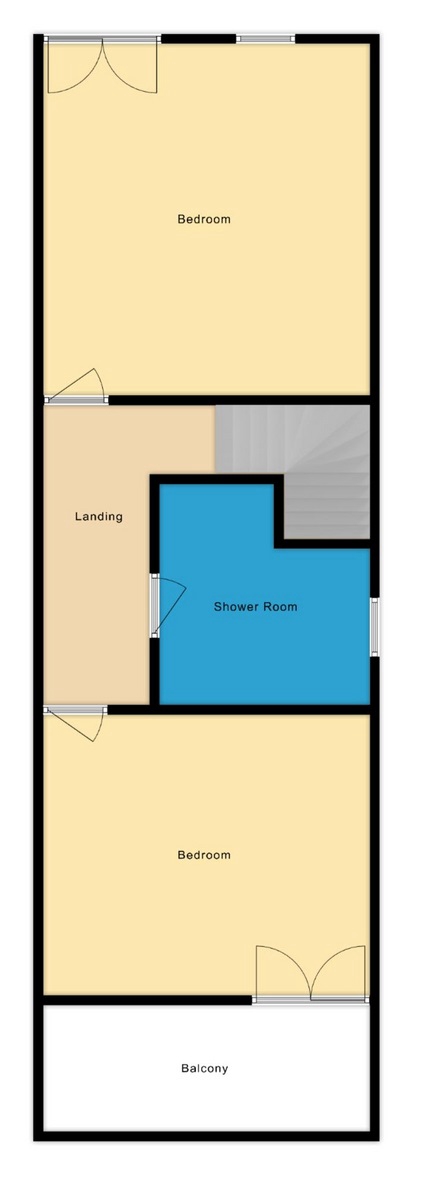Semi-detached house for sale in Wigg Lane, Chapel St Leonards PE24
* Calls to this number will be recorded for quality, compliance and training purposes.
Property features
- A 2/3 bedroom modern semi-detached home
- Having kitchen, utility room, lounge & study/bedroom 3 to the ground floor
- Well located in the popular seaside village of Chapel St Leonards
- Having two double bedrooms & wet room to the first floor
- UPVC double glazing
- Lpg gas fired central heating
- Balconies to first floor bedrooms
- Off street parking
- Enclosed rear gardens
- No Upward Chain
Property description
Detailed Description
A modern two/three bedroom semi-detached home offering spacious and versatile accommodation located in a semi-rural location in the popular seaside village of Chapel st Leonards within easy reach of a range of local amenities, the village centre, public transport and the beach with Chapel point only a short drive away. The property offers accommodation briefly comprising dining kitchen, lounge with multi burning stove, utility room with WC (former shower room that could be re-instated should the potential buyer wish to do so.) and study/bedroom three to the ground floor. With the first floor having two double bedrooms and a wet room style shower room. With benefits including lpg gas central heating, uPVC double glazing, solid oak hard wood flooring balconies to the first floor bedrooms.. Outside the property is approached over a shared block paved driveway providing off street parking with gated access leading to further enclosed rear gardens. Viewing comes highly recommended and is by appointment only.
Kitchen: 12' 7" x 11' 7" (3.83m x 3.54m), Having a single drainer stainless steel sink unit with mixer tap set in granite effect roll edge worksurfaces extending to provide a range of fitted base cupboards and drawers with granite effect splash backs to work surfaces, integrated electric oven with four ring gas hob with over head filter hood, space for fridge/freezer, space and plumbing for dishwasher, further range of matching overhead cupboards, full height pantry cupboard housing lpg fired gas combination central heating boiler, built in storage cupboard, ceiling light point, uPVC entry door to the front of the property.
Inner Hall: , Having solid oak hard wood flooring, radiator, under stairs storage cupboard housing light point, two ceiling light points, stairs to first floor landing
Utility Room: 2.39m x 1.88m (7'10" x 6'2"), Being fully tiled having worksurfaces extending to provide fitted base cupboard, space and plumbing for washing machine and dryer, close coupled WC, pedestal hand wash basin, electric shower (not currently housed in cubical), radiator, extractor fan, ceiling light point. (Originally a downstairs bathroom and could be reinstated should the potential buyer wish)
Lounge: 4.65m x 3.84m (15'3" x 12'7"), Having solid oak hard wood flooring, multi burner stove set in brick surround, radiator, television point, telephone point, ceiling light point, uPVC double glazed doors opening out the the rear gardens.
Study/Bedroom Three (Ground Floor): 3.12m x 2.46m (10'3" x 8'1"), Having radiator, uPVC window, ceiling light point.
First Floor Landing: , Having ceiling light point.
Bedroom One: 3.99m x 3.84m (13'1" x 12'7"), Having radiator, television point, ceiling light point, uPVC double glazed double doors to Juliet balcony (Could potentially be opened up to create a full balcony/seating area subject to all relevant building regulation/planning).
Bedroom Two: 3.81m x 3.53m (12'6" x 11'7"), Having radiator, television point, ceiling light point, uPVC double glazed double doors leading out to a balcony.
Wet Room: 2.67m x 1.78m (8'9" x 5'10"), Being partially tiled having electric shower, close coupled WC, pedestal hand wash basin, heated towel rail, fitted base toiletry cupboard and overhead cupboard, extractor fan, ceiling light point.
Outside:
Front: , The property is approached over a block paved driveway. Gated access leads to:-
Rear: , The enclosed rear gardens enjoy a raised block paved entertaining area extending to lawned gardens with established garden beds and a paved footpath leading to the bottom of the garden providing access to a log store and shed with remote controlled electric roller door.
Buyers Note:-: , Please note that whilst some of the photographs shown are current/up to date, there are several photos from 2018 used at the sellers request whilst they clear and tidy the property. Once complete new photos will be taken and uploaded to reflect the current condition.
Property info
For more information about this property, please contact
Beam Estate Agents, PE25 on +44 1754 473708 * (local rate)
Disclaimer
Property descriptions and related information displayed on this page, with the exclusion of Running Costs data, are marketing materials provided by Beam Estate Agents, and do not constitute property particulars. Please contact Beam Estate Agents for full details and further information. The Running Costs data displayed on this page are provided by PrimeLocation to give an indication of potential running costs based on various data sources. PrimeLocation does not warrant or accept any responsibility for the accuracy or completeness of the property descriptions, related information or Running Costs data provided here.
























.png)

