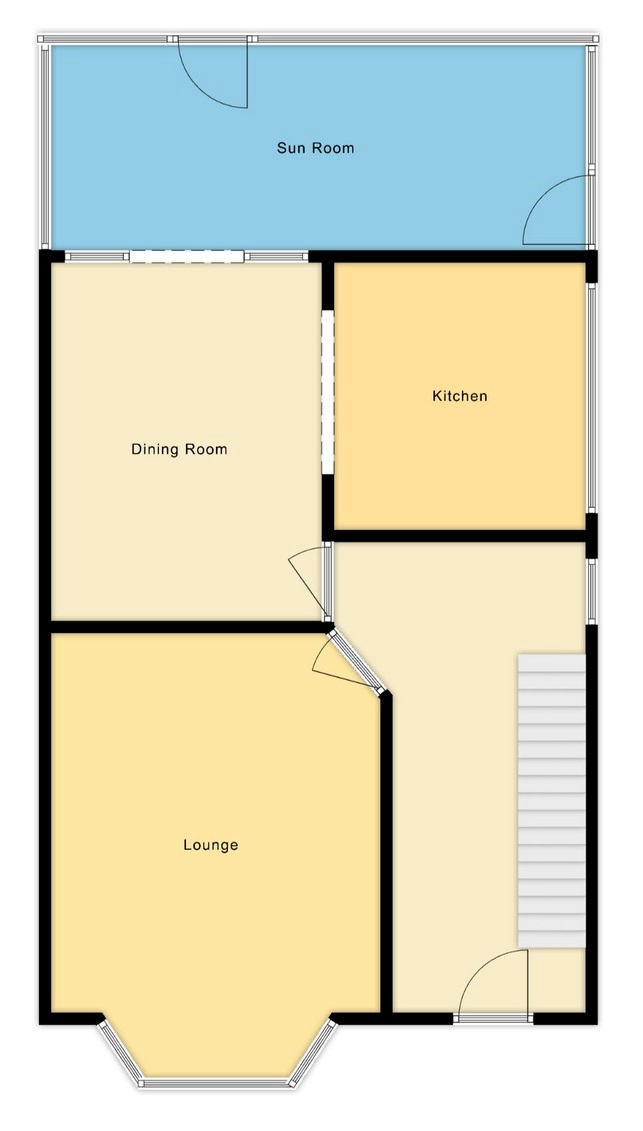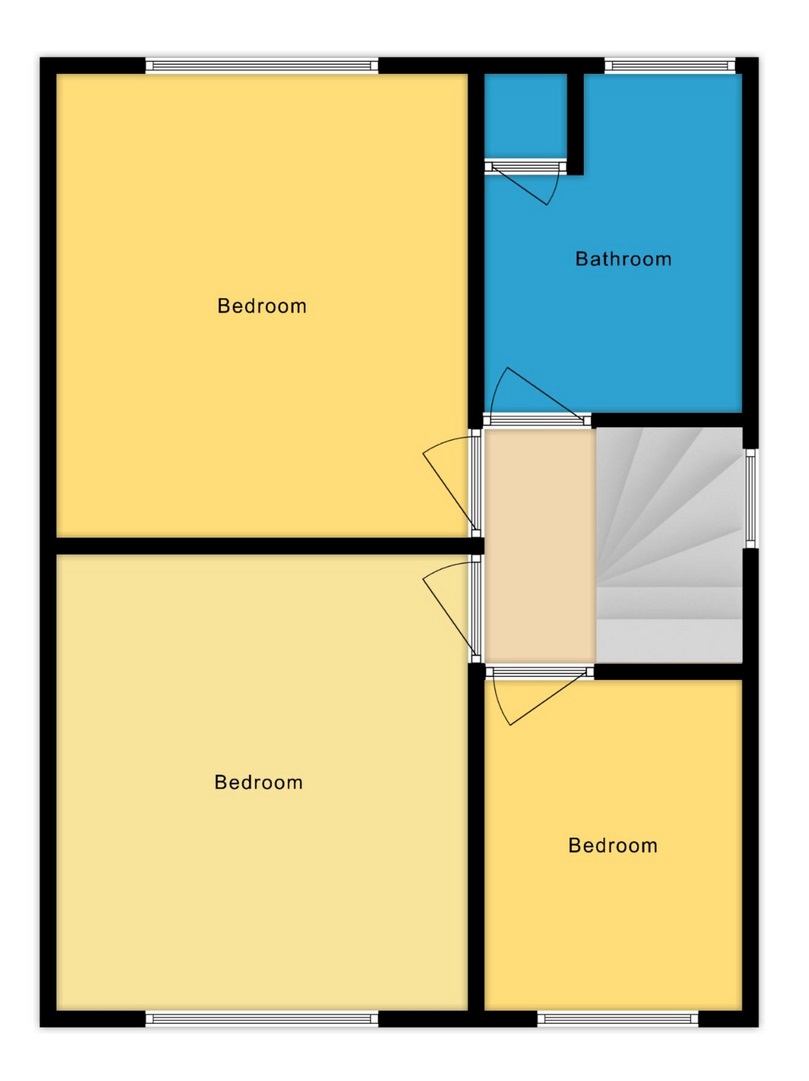Semi-detached house for sale in Seathorne Crescent, Skegness PE25
* Calls to this number will be recorded for quality, compliance and training purposes.
Property features
- Semi Detached traditional house.
- Good location, a few minutes walk to the beach and local amenities.
- Large kitchen/Diner.
- UPVC windows and doors.
- Drive with off road parking and a single garage.
- Would benefit from some updating to fulfil its obvious potential.
- No onward chain.
- Ideal first time buyer or investment property.
Property description
Detailed Description
This is a traditional 3 bedroomed semi detached house in a good location close to local amenities that would benefit from some updating to fulfil its obvious potential. The accommodation on offer comprises of a lounge, kitchen/diner, garden room/utility, 3 bedrooms and a bathroom. There is a low maintenance front garden with parking for several cars and the rear garden is laid to lawn with patio area and a single garage.
Entrance Hall: , uPVC front door with decorative side panels, leading to the hall with electric panel heater, ceiling light point, coat hooks and a recessed area under the stairs.
Lounge: 4.07m x 3.84m (13'4" x 12'7"), Benefits from a uPVC bay window to the front elevation, TV point, tiled fire surround with wooden mantel over and ceiling light point.
Kitchen/Diner: 5.38m x 3.61m (17'8" x 11'10") (maximum), Of open plan layout, the kitchen area comprises a range of white base and wall units under complimentary worktops, uPVC window to the side elevation, space for cooker and washing machine, stainless steel sink and drainer with mixer taps over and ceiling light point. The dining area has a tiled fire surround and hearth with gas fire, TV point and ceiling light point.
Garden Room/Utility Area: 5.31m x 2.18m (17'5" x 7'2"), A useful space for sitting and relaxing plus space for both a fridge/freezer and tumble dryers, door to rear garden.
Bedroom One: 3.66m x 3.04m (12'0" x 9'12"), uPVC window to the front elevation, a range of wardrobes and cupboards, electric panel heater, TV point and ceiling light point.
Bedroom Two: 3.66m x 3.02m (12'0" x 9'11"), uPVC window to the rear elevation, electric panel heater, TV point, ceiling light point, range of fitted wardrobes and cupboards.
Bedroom Three: 2.68m x 2.33m (8'10" x 7'8"), uPVC window to the front elevation, electric panel heater, ceiling light point.
Bathroom: 2.71m x 2.21m (8'11" x 7'3"), Comprises a 3 piece suite consisting of a bath with shower over, W/C and hand wash basin, built in storage cupboard, uPVC window to rear elevation, ceiling light point and electric panel heater.
Rear Garden: , The rear garden is fully enclosed and laid to lawn with a small patio area and the single garage.
Front Garden: , The front garden benefits from a concrete drive which provides off road parking for several cars, a gravelled area and a small area laid to lawn. In addition there a set of double wooden gates leading to the garage and rear of the property.
Property info
For more information about this property, please contact
Beam Estate Agents, PE25 on +44 1754 473708 * (local rate)
Disclaimer
Property descriptions and related information displayed on this page, with the exclusion of Running Costs data, are marketing materials provided by Beam Estate Agents, and do not constitute property particulars. Please contact Beam Estate Agents for full details and further information. The Running Costs data displayed on this page are provided by PrimeLocation to give an indication of potential running costs based on various data sources. PrimeLocation does not warrant or accept any responsibility for the accuracy or completeness of the property descriptions, related information or Running Costs data provided here.


























.png)

