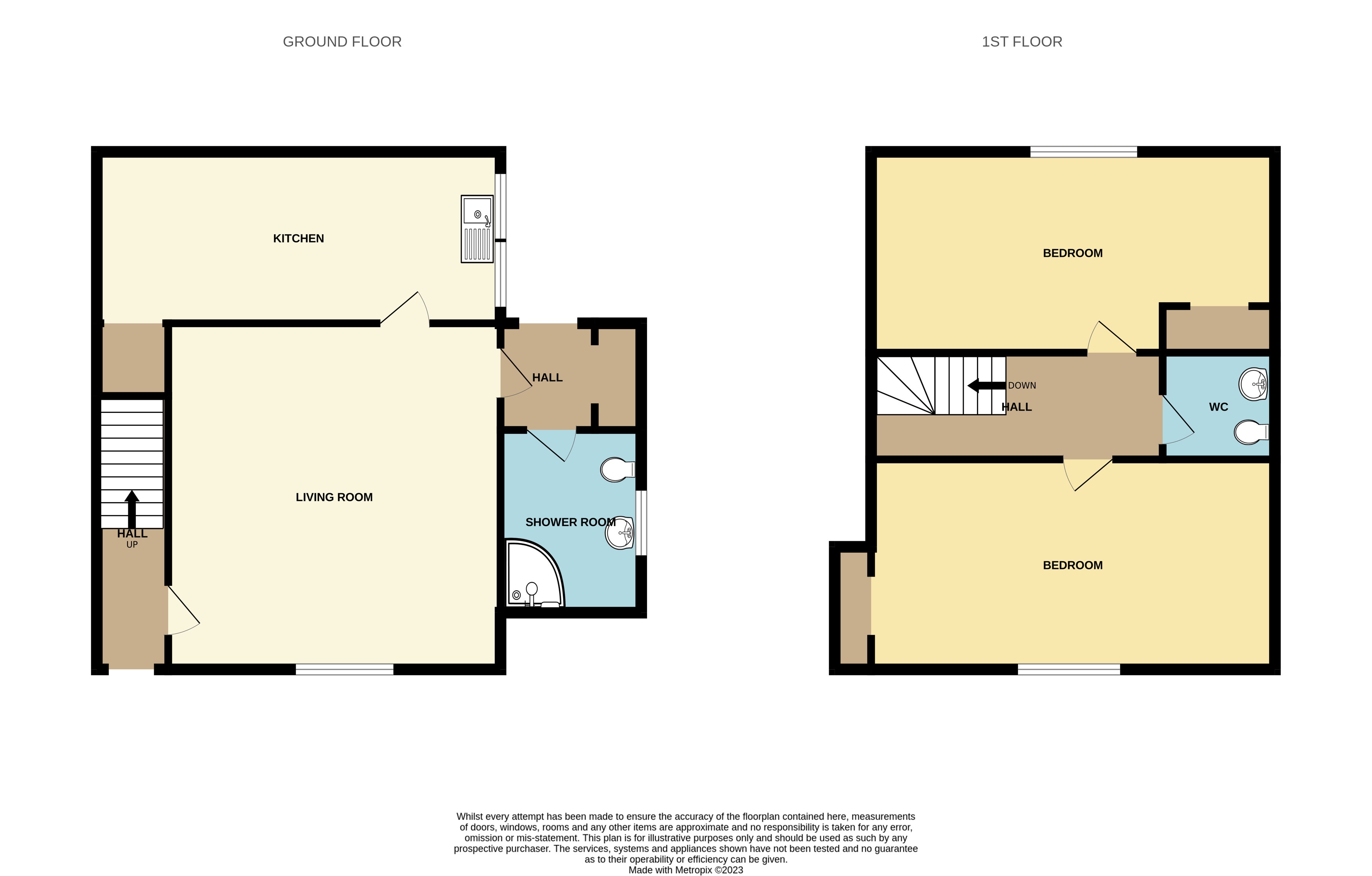Semi-detached house for sale in Bridge Street, Montrose DD10
* Calls to this number will be recorded for quality, compliance and training purposes.
Property features
- Enclosed private garden
- Shower room and cloak room
- Close to all amenities
Property description
This delightful two bedroom semi detached property is ideally situated in central Montrose and is the the ideal first-time buyer purchase or a buy to let investment. Within walking distance to all local amnesties including supermarkets, local shops, leisure centre with swimming pool, local primary school, and secondary school. Just a short walk away from the main east coast railway line giving easy access to many of the surrounding Angus and Aberdeenshire towns including Aberdeen and Dundee.
Comprising of two bedrooms, kitchen, lounge, shower room, cloakroom, private enclosed garden. The property also benefits from gas central heating with double glazing.
• Semi Detached House
• Lounge: 11'5 x 13'1 (3.52m x 4.01m)
• Shower Room: 5’6 x 6'5 (1.70m x 2.00m)
• Kitchen: 15'1 x 7'11 (4.62m x 2.17m)
• Master bedroom: 12'0 x 9'6 (3.66m x 2.94m)
• Bedroom 2: 15'4 x 7'2 (4.71m x 2.17m)
• Cloakroom: 4'10 x 3'7 (1.52m x 1.13m)
• Private enclosed garden
The entrance hallway has a radiator with the staircase leading to the upper level.
The front facing lounge is flooded with natural light from the street facing windows, these windows are double glazed with additional secondary glazing, radiator, and TV point.
From the lounge leading to the shower room comprising of toilet with vanity unit, quadrant shower cubicle with electric shower, heated towel rail, wet walled all round, double-glazed window. The gas boiler is situated in a cupboard outside the shower room.
The kitchen is fitted to modern base and wall units with coordinating worktops and splash back. Incorporating a 1½ stainless steel sink, built in oven and gas hob, integrated fridge & freezer, integrated dishwasher, integrated washing machine, further storage cupboard, radiator, and double-glazed window overlooking the garden.
The rear hallway leads to the private enclosed garden with patio area laid to slabs and outside tap. There is a mutually owned shed included in the sale.
The upper floor landing has a Velux window and hatch providing access to the loft which is floored.
The master bedroom is front facing with double glazed window and additional secondary glazing, built in wardrobe with hanging rails, tv point and radiator.
Bedroom 2 has a double-glazed window and additional secondary glazing, shelved cupboard with hanging rail, radiator.
The two-piece cloakroom comprises of wash hand basin with vanity unit, toilet, chrome heated towel rail and wet walled.
Property info
For more information about this property, please contact
T Duncan & Co, DD10 on +44 1674 448974 * (local rate)
Disclaimer
Property descriptions and related information displayed on this page, with the exclusion of Running Costs data, are marketing materials provided by T Duncan & Co, and do not constitute property particulars. Please contact T Duncan & Co for full details and further information. The Running Costs data displayed on this page are provided by PrimeLocation to give an indication of potential running costs based on various data sources. PrimeLocation does not warrant or accept any responsibility for the accuracy or completeness of the property descriptions, related information or Running Costs data provided here.






















.png)