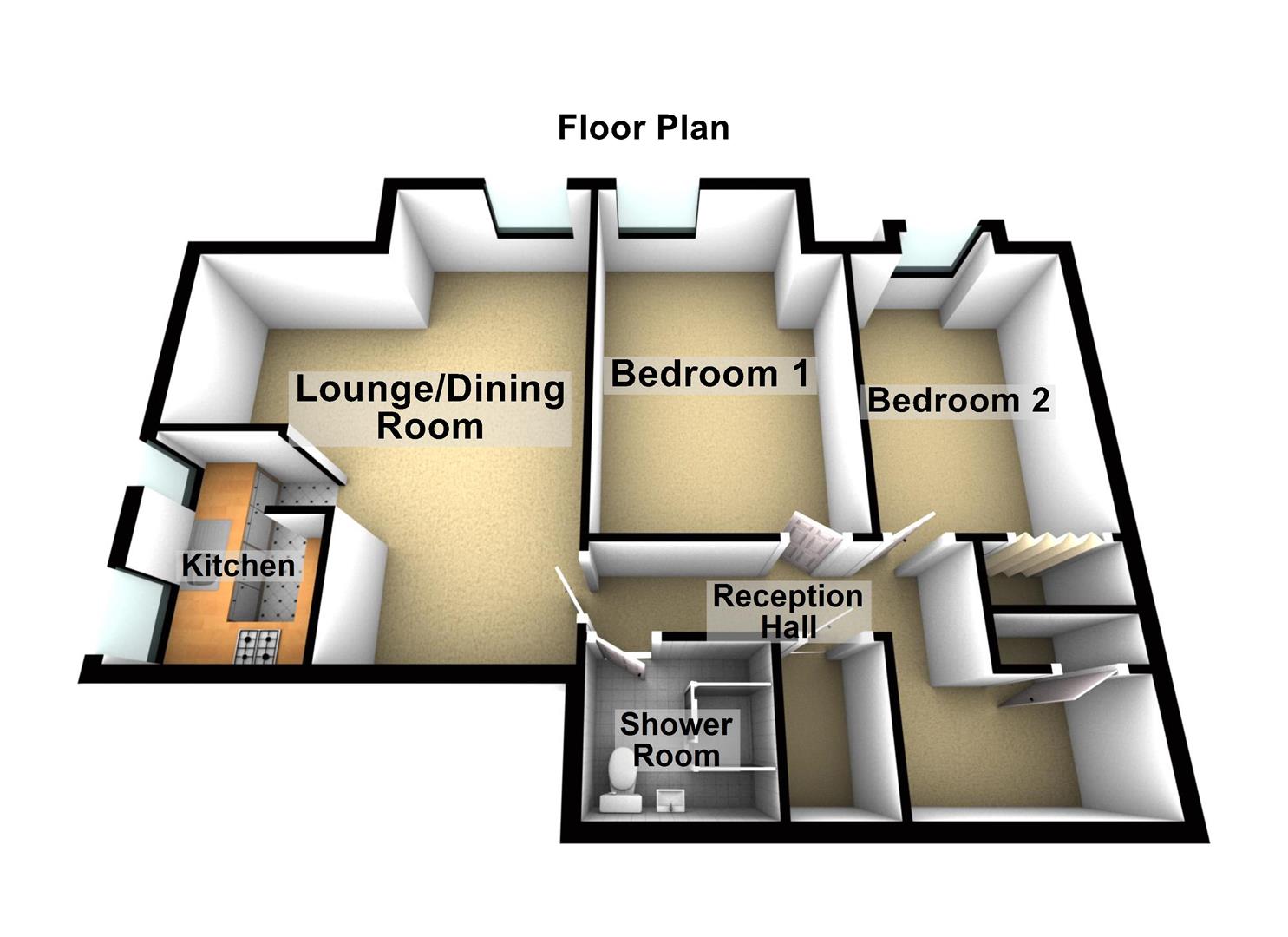Property for sale in High Street, Hoddesdon EN11
* Calls to this number will be recorded for quality, compliance and training purposes.
Property features
- Stunning retirement apartment
- Over 60's only
- Two double bedrooms
- 20ft lounge/diner
- Re fitted kitchen
- Re fitted shower room
- Lifts to all floors
- Sought after location
- Residents lounges
- Short walk to hoddesdon town centre
Property description
Kirby Colletti aredelighted to bring to market this truly exceptional two double bedroom top floor retirement apartment for over 60's Only. Situated in this ideal location for Hoddesdon Town Centre, Barclay Park and also a short walk to Broxbourne Railway Station.
Some of the many features include 20ft Lounge/Dining Room, uPVC Double Glazing, Re Fitted Kitchen, Re Fitted Shower Room, Electric Radiators, Security Entryphone System, Residents Lounges and Communal Laundry Room
Accommodation
Entrance door to:
Reception Hall
Storage cupboard. Airing cupboard. Security entry phone system.
Spacious Lounge/Diner (6.20m 5.05m max (20'4 16'7 max))
UPVC Double glazed window. Feature fireplace. Two electric radiators. Doorway to:
Re Fitted Kitchen (2.67m x 2.24m (8'9 x 7'4 ))
Two uPVC double glazed windows. Range of White high gloss wall and base units with worksurfaces over. Stainless steel single drainer sink unit. Built in electric oven and hob. Space for fridge/freezer. Coved ceiling.
Bedroom 1 (4.75m x 3.15m (15'7 x 10'4))
UPVC Double glazed window. Mirror fronted fitted wardrobes. Electric radiator. Coved ceiling.
Bedroom 2 (4.09m max x 2.69m (13'5 max x 8'10 ))
UPVC Double glazed window. Mirror fronted fitted wardrobes. Electric radiator. Coved ceiling.
Luxury Re Fitted Shower Room (1.96m x 1.68m (6'5 x 5'6 ))
Fully tilled walls to compliment this white suite comprising a large fully tiled shower and wall unit incorporating wash hand basin and toilet with concealed cistern. Chrome heated towel rail. Recessed ceiling spotlights. Extractor fan.
Outside
Communal patio area with west facing seating area. Residents parking.
Communal Areas
Their are two residents lounges to enjoy and socialise with other residents. Communal laundry room. Also there is guest room which can be hired subject to availability.
Agents Notes
Lease: 125 years from 01/01/1989 - approx. 90 years remaining.
Ground rent: £651.72
service charge: £5471.02
Property info
For more information about this property, please contact
Kirby Colletti, EN11 on +44 1992 800239 * (local rate)
Disclaimer
Property descriptions and related information displayed on this page, with the exclusion of Running Costs data, are marketing materials provided by Kirby Colletti, and do not constitute property particulars. Please contact Kirby Colletti for full details and further information. The Running Costs data displayed on this page are provided by PrimeLocation to give an indication of potential running costs based on various data sources. PrimeLocation does not warrant or accept any responsibility for the accuracy or completeness of the property descriptions, related information or Running Costs data provided here.

























.jpeg)
