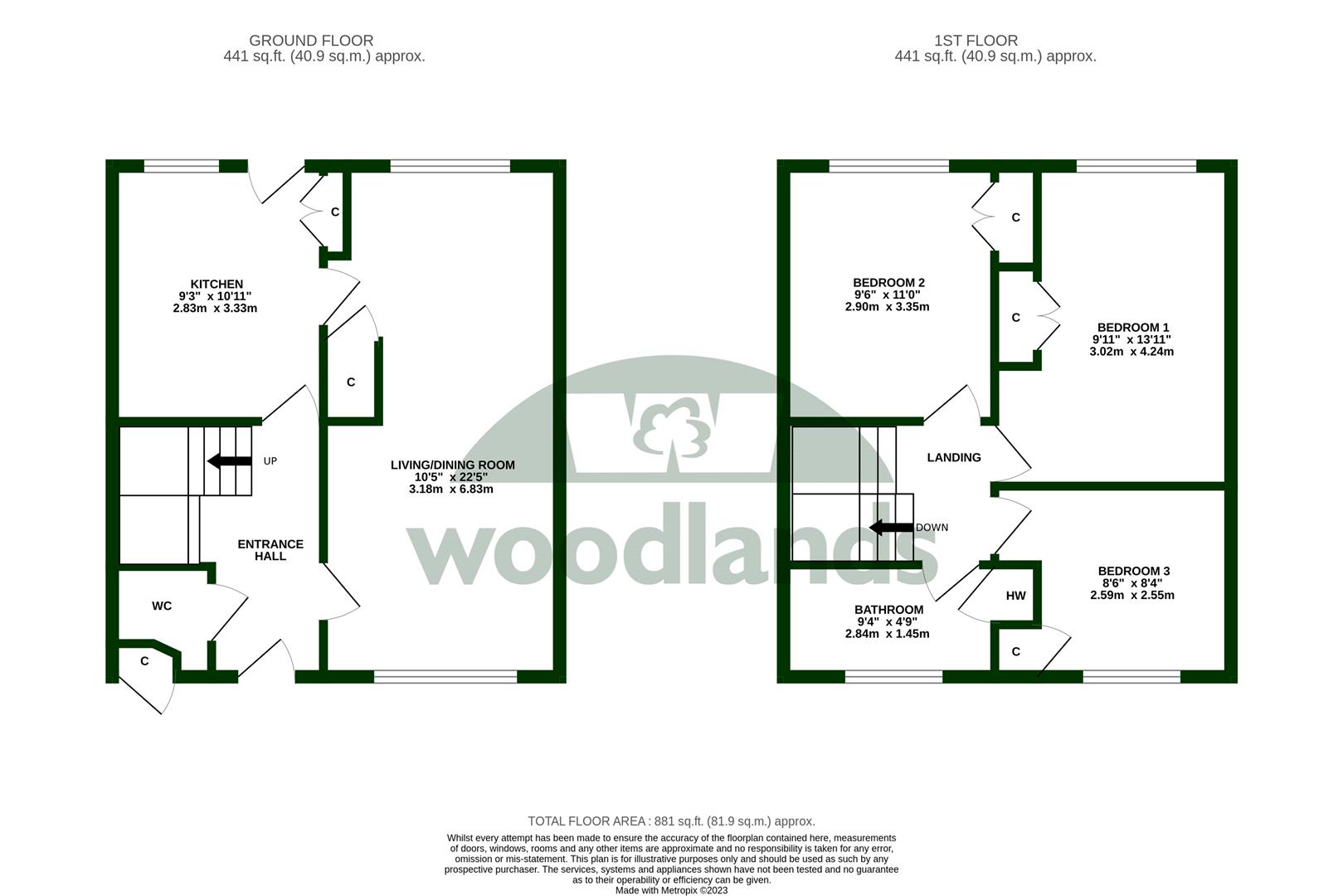End terrace house for sale in Brookland Way, Coldwaltham, Pulborough RH20
* Calls to this number will be recorded for quality, compliance and training purposes.
Property features
- End of terrace house
- Three bedrooms
- Entrance hall with guest cloakroom
- Large dual aspect living/dining room
- Kitchen/breakfast room
- Large rear garden
- Popular village setting
- Sold with no onward chain
Property description
No onward chain! An end of terrace home in lovely semi-rural location with far reaching views to the south downs, entrance hall, cloakroom, living/dining room, kitchen, first floor, three bedrooms, family bathroom, large rear garden.
Offered for sale with no ongoing chain, this three-bedroom end of terrace house sits behind a lovely green area with far reaching views to the South Downs and with a large garden making this an excellent option as a family home.
Situated in the popular semi-rural village of Coldwaltham, a delightful small village on high ground overlooking the Arun Valley to Greatham and Amberley Wild Brooks to the South Downs beyond and is to the South West of Pulborough which also offers a mainline station with direct routes to London and Gatwick.
You enter the property into the ground floor hallway that leads through to a dual aspect living/dining room. The kitchen offers an impressive amount of space and benefits from a range of wall and base units with room to house a variety of free-standing appliances. A handy cloakroom and staircase completes the ground floor accommodation.
To the first floor are two double bedrooms, and a third single bedroom, all serviced by a family bathroom.
Outside, there is a large low maintenance rear garden.
Accommodation With Approximate Room Sizes:
Max Measurements Shown Unless Stated Otherwise.
Front Door Leading To:
Entrance Hall
Living/Dining Room (6.83m x 3.18m (22'5 x 10'5))
Kitchen (3.33m x 2.82m (10'11 x 9'3))
Downstairs Cloakroom (1.37m x 1.32m (4'6 x 4'4))
First Floor
Landing
Bedroom One (4.24m x 3.02m (13'11 x 9'11))
Bedroom Two (3.35m x 2.90m (11'0 x 9'6))
Bedroom Three (2.59m x 2.54m (8'6 x 8'4))
Bathroom (2.84m x 1.45m (9'4 x 4'9))
Outside
Large Rear Garden
No Onward Chain
Council tax: Band C.
School catchment area: For local school admissions and to find out about catchment areas, please contact West Sussex County Council – West Sussex Grid for learning - School Admissions, . Or visit the Admissions Website.
Woodlands Estate Agents Disclaimer: We would like to inform prospective purchasers that these sales particulars have been prepared as a general guide only. A detailed survey has not been carried out, nor the services, appliances and fittings tested. Room sizes are approximate and should not be relied upon for furnishing purposes. If floor plans are included they are for guidance and illustration purposes only and may not be to scale. If there are important matters likely to affect your decision to buy, please contact us before viewing this property.
Energy Performance Certificate (EPC) disclaimer: Epc's are carried out by a third-party qualified Energy Assessor and Woodlands Estate Agents are not responsible for any information provided on an EPC.
To arrange A viewing please contact Woodlands estate agents on .
Property info
For more information about this property, please contact
Woodlands, RH12 on +44 1403 453074 * (local rate)
Disclaimer
Property descriptions and related information displayed on this page, with the exclusion of Running Costs data, are marketing materials provided by Woodlands, and do not constitute property particulars. Please contact Woodlands for full details and further information. The Running Costs data displayed on this page are provided by PrimeLocation to give an indication of potential running costs based on various data sources. PrimeLocation does not warrant or accept any responsibility for the accuracy or completeness of the property descriptions, related information or Running Costs data provided here.

























.png)

