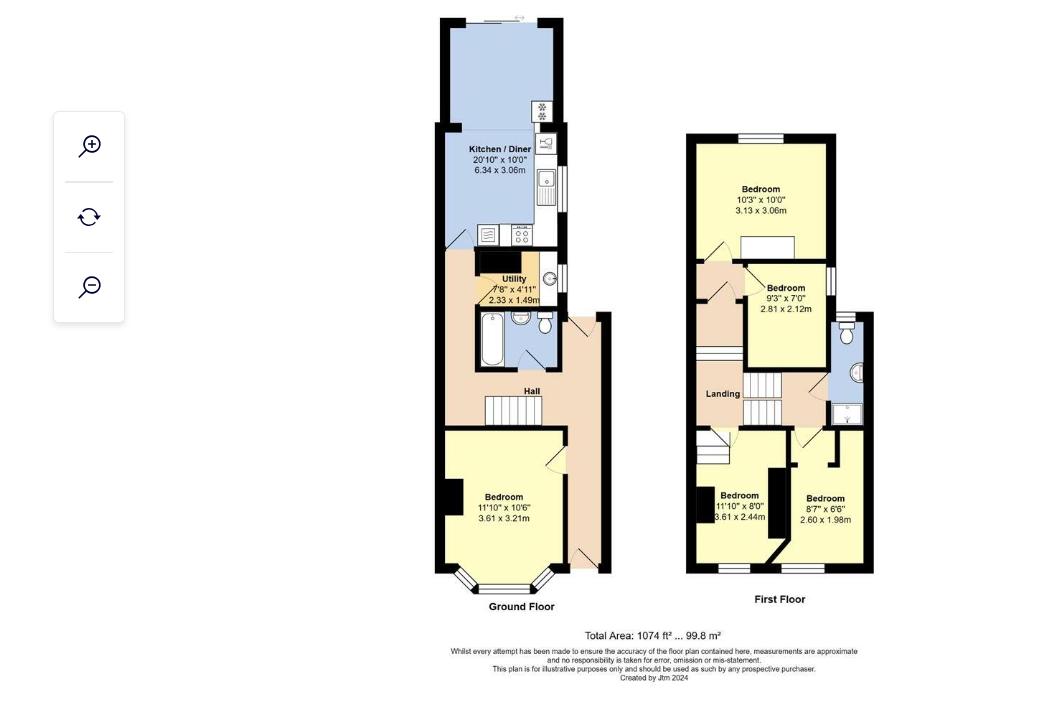Terraced house for sale in East Ham Road, Littlehampton BN17
* Calls to this number will be recorded for quality, compliance and training purposes.
Property features
- No forward chain
- 20ft Kitchen/Diner
- Double Glazing
- Gas Fired Central Heating
- 2 x bathrooms (First & Ground Floor)
- Courtyard Rear Garden
Property description
Stonebridge Shaw is pleased to bring to the market this 4 bed terraced house with no forward chain
The current accommodation is arranged as five room lets, a fitted kitchen/breakfast room with integral appliances, separate utility room, a ground floor bathroom, and a first floor shower room. The property benefits from gas fired central heating and double glazing. The property could be reverted back to a family home if desired.
Externally, there is an enclosed low maintenance south facing rear garden which has an access gate.
Located on the south side of East Ham Road, which is a popular, residential area of Littlehampton 0.5 miles from the town centre, where Littlehampton train station and bus links can be found.
The ever popular River Arun can also be found within half a mile, as well as the footbridge, which takes you towards West Beach. The local shopping parade is within 0.5 miles where local supermarket and post office can be found.
Entrance Hall -
Ground Floor Room (Lounge) - 4.27m into bay narrowing to 3.61m x 3.20m (14'0 in -
Kitchen/Diner - 6.40m x 3.05m narrowing to 2.82m (21'0 x 10'0 narr -
l-Shaped Utility Room (Max Dimensions) - 2.34m x 1.50m (7'8 x 4'11) -
Ground Floor Bathroom - 2.11m x 1.70m (6'11 x 5'7) -
First Floor Room One - 3.12m x 3.05m (10'3 x 10'0) -
First Floor Room Two - 2.82m x 2.13m (9'3 x 7'0) -
First Floor Room Three - 3.56m x 2.51m narrowing to 1.98m (11'8 x 8'3 narro -
First Floor Room Four (Max Dimensions) - 3.56m x 2.44m (11'8 x 8'0) -
First Floor Shower Room - 2.82m x 0.76m (9'3 x 2'6) -
Note from the team at Stonebridge Shaw: We always aim to ensure our properties are displayed accurately with the photos, virtual tour, floor plans and descriptions provided. However these are intended as a guide and purchasers must satisfy themselves by viewing the property in person
Property info
For more information about this property, please contact
Stonebridge Shaw, BS20 on +44 117 444 9508 * (local rate)
Disclaimer
Property descriptions and related information displayed on this page, with the exclusion of Running Costs data, are marketing materials provided by Stonebridge Shaw, and do not constitute property particulars. Please contact Stonebridge Shaw for full details and further information. The Running Costs data displayed on this page are provided by PrimeLocation to give an indication of potential running costs based on various data sources. PrimeLocation does not warrant or accept any responsibility for the accuracy or completeness of the property descriptions, related information or Running Costs data provided here.



























.png)
