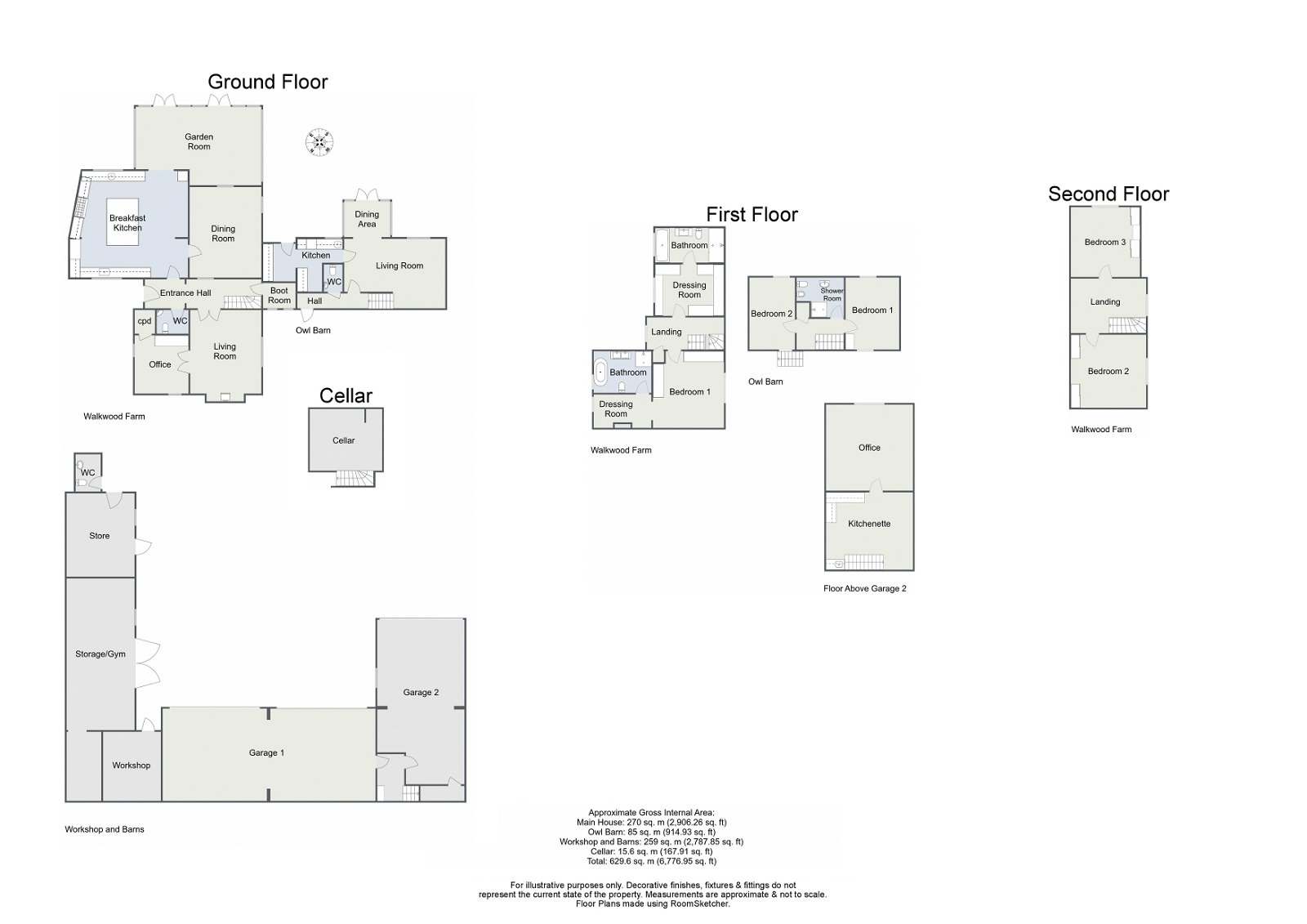Detached house for sale in Morton Lane, Walkwood, Redditch B97
* Calls to this number will be recorded for quality, compliance and training purposes.
Property features
- Potential Business Use
- Two Bedroom Self Contained Annex
- Three Bedrooms & Two Bathrooms In Main Residence
- Three Reception Rooms
- Oak Orangery
- Well Appointed Family Kitchen
- Double Garage With Electric Doors
- Store/Home Gym
- Landscaped Gardens
- Sought After Location
Property description
Walkwood Farm is a unique and charming period property dating back to circa 17th Century. Having many renovations over the years in keeping with modern necessities and finished to an exceptionally high standard. Offered with versatile and bespoke accommodation including the potential for business use or to suit a modern day growing family.
Boasting 6777 sq ft the residence will suit a variety of needs with three bedrooms, three reception rooms and a magnificent oak orangery in the main residence, an additional two bedrooms within a self contained annex, single garage with office space and kitchenette above, detached double garage, storage/home gym and situated within delightful grounds in the sought after location of Walkwood, Redditch.
Walkwood Farm accommodation, in brief comprises:- An inviting entrance hall with guest WC and access to a boot room, lounge with original tiles, exposed beams, inglenook style fireplace and access to a home office with built in storage and dual aspect windows, a second reception/dining room providing a more formal setting, a well appointed and spacious family kitchen with underfloor heating, integrated appliances, remote controlled Velux window with rain sensors, mirrored tv wall and open access to a magnificent oak orangery with log burner and underfloor heating. A rising staircase leads to the first floor master suite with with its own bespoke dressing area and en-suite bathroom, from the landing the master bedroom enjoys an additional dressing room with modern bathroom. An additional staircase leads to the second floor with a large, versatile landing space and two double bedrooms.
Owl Barm accommodation, in brief comprises:- An enclosed entrance with guest WC, a good sized lounge with dining area and a fitted kitchen with access to a courtyard style garden. A rising staircase leads to the first floor and offers two well proportioned bedrooms and shower room. (The annex has the potential to reconnect with the main residence by removing the stud wall in the boot room)
Outside - Within the grounds the property has a tandem style garage with kitchenette and office space above, a larger than average double garage with electric doors, two separate storage/workshops, a large storage space/home gym and pleasant landscaped gardens to include a paved patio ideal for dining or entertaining, a separate patio housing a hot tub, a neatly maintained lawn and fenced boundaries.
Room Dimensions
Walkwood Farm
Breakfast Kitchen 6.94m x 6.27m (22'9" x 20'6")
Dining Room 5.38m x 4.26m (17'7" x 13'11")
Garden Room 4.65m (max) x 7.44m (15'3" x 24'4")
Living Room 4.91m x 4.21m (16'1" x 13'9")
Office 3.45m x 3.18m (11'3" x 10'5")
Bedroom 1 4.55m x 4.2m (14'11" x 13'9")
Dressing Room 2.01m x 3.4m (6'7" x 11'1")
En Suite Bathroom 2.45m x 3.36m (8'0" x 11'0")
Dressing Room 3.04m x 4.34m (max) (9'11" x 14'2")
Bathroom 2.05m x 4.09m (6'8" x 13'5")
Bedroom 2 4.7m x 4.32m (15'5" x 14'2")
Bedroom 3 4.12m x 4.08m (13'6" x 13'4")
Owl Barn
Living Room 4.19m (max) x 6.01m (max) (13'8" x 19'8")
Dining Area 2.13m x 2.74m (6'11" x 8'11")
Kitchen 5.03m (max) x 3.15m (max) (16'6" x 10'4")
Bedroom 1 4.22m x 3.18m (13'10" x 10'5")
Bedroom 2 4.26m x 2.69m (13'11" x 8'9")
Bathroom 2.25m x 2.77m (7'4" x 9'1")
Workshop and Barns
Garage 1 5.46m x 12.6m (17'10" x 41'4")
Garage 2 9.02m (max) x 5.17m (29'7" x 16'11")
Workshop 4.19m x 3.43m (13'8" x 11'3")
Storage/Gym 8.99m x 3.99m (29'5" x 13'1")
Store 4.99m x 4.02m (16'4" x 13'2")
Floor Above Garage 2
First Floor Office 5.12m x 5.1m (16'9" x 16'8")
First Floor Kitchenette 5.1m x 4.54m (16'8" x 14'10")
Property info
For more information about this property, please contact
Arden Estates, B97 on +44 1527 329632 * (local rate)
Disclaimer
Property descriptions and related information displayed on this page, with the exclusion of Running Costs data, are marketing materials provided by Arden Estates, and do not constitute property particulars. Please contact Arden Estates for full details and further information. The Running Costs data displayed on this page are provided by PrimeLocation to give an indication of potential running costs based on various data sources. PrimeLocation does not warrant or accept any responsibility for the accuracy or completeness of the property descriptions, related information or Running Costs data provided here.










































.png)
