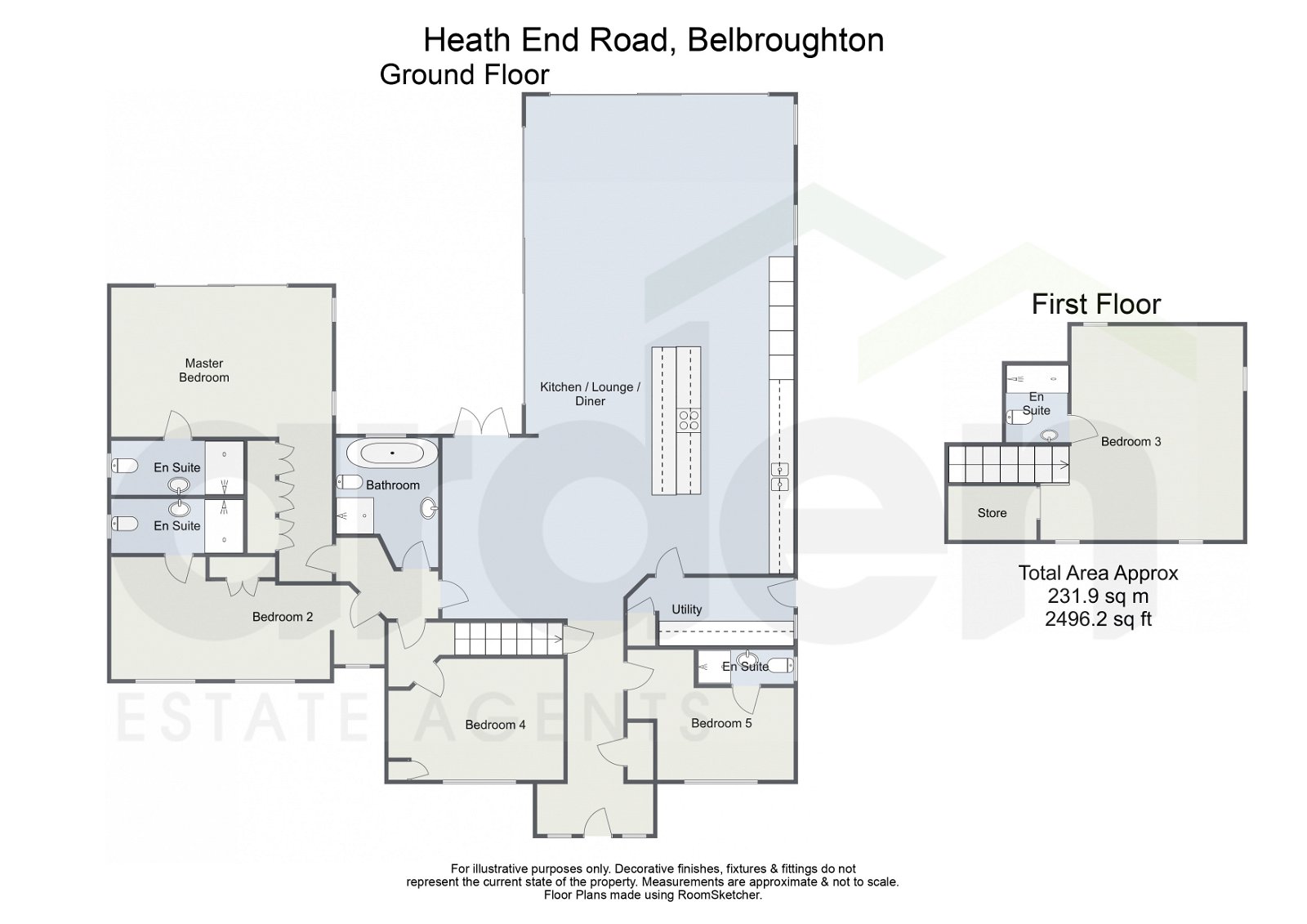Detached house for sale in Heath End Road, Belbroughton, Stourbridge DY9
* Calls to this number will be recorded for quality, compliance and training purposes.
Property features
- 2496 sq ft.
- Five Bedrooms
- Four En-Suites and Contemporary Family Bathroom
- Stunning Open Plan Kitchen/Diner/Lounge
- Utility Room
- Underfloor Heating Throughout
- Good-Sized Landscaped Rear Garden
- Generous Driveway Suitable for Multiple Vehicles
- Immaculate Presentation
- Easy Access to Plenty of Countryside Walks
Property description
An immaculate and contemporary five double bedroom residence, that has been rebuilt for purpose and refurbished throughout to an exceptional standard, located on the outskirts of the desirable village of Belbroughton, Stourbridge. This modern family home boasting 2496 sq ft. Is offered with five bathrooms, a stunning open plan kitchen/diner/lounge, landscaped rear garden and driveway providing off-road parking for multiple vehicles.
The property is set well back from the road and is approached via a generous driveway suitable for multiple vehicles, and a sizeable front lawn.
Once inside, the entrance hall leads through to the heart of the home - the stunning open plan kitchen/diner/lounge. Complete with breakfast bar, modern fixtures and fittings, integrated appliances, ambient lighting, underfloor heating, roof lantern and bi-fold doors to the rear garden - this exceptional space is perfect for wining, dining and entertaining all year round. Space for washing/drying facilities are available within the adjoining utility room.
The ground floor accommodates all four double bedrooms, three of which enjoys their own en-suite shower rooms. The master bedroom, bedroom two and bedroom four benefit from fitted wardrobes/storage cupboards. The contemporary family bathroom enjoys a bathtub with separate shower enclosure.
Stairs to the first floor lead directly into double bedroom three, complete with an en-suite shower room and store room.
Outside, the property adorns a good-sized landscaped rear garden with paved patio area and step to laid lawn, mature trees to hedged and fenced boundaries.
The property enjoys easy access to plenty of countryside walks and is a short distance from the The Bell (public house). The delightful village of Belbroughton and nearby village of Hagley offer a variety of additional amenities including local pubs and eateries. Hagley train station is within a short driving distance. In addition, there is easy access to both Stourbridge and Kidderminster town centres with access to the M5 motorway being approximately five miles away.
Agent Note:
- Underfloor heating throughout
- Sky super fast broadband
Room Dimensions:
Kitchen/Lounge/Diner - 12.75m x 8.58m (41'9" x 28'1") max
Utility Room - 4.06m x 1.66m (13'3" x 5'5") max
Master Bedroom - 7.43m x 5.34m (24'4" x 17'6") max
Ensuite - 3.24m x 1.23m (10'7" x 4'0")
Bedroom 2 - 6.57m x 2.95m (21'6" x 9'8") max
Ensuite - 3.24m x 1.32m (10'7" x 4'3")
Bedroom 4 - 4.27m x 2.95m (14'0" x 9'8") max
Bedroom 5 - 4.01m x 3.18m (13'1" x 10'5") max
Ensuite - 2.34m x 0.83m (7'8" x 2'8")
Bathroom - 3.16m x 2.31m (10'4" x 7'6") max
Stairs
Bedroom 3 - 5.22m x 4.95m (17'1" x 16'2") max
Ensuite - 1.88m x 1.5m (6'2" x 4'11")
Property info
For more information about this property, please contact
Arden Estates, B60 on +44 1527 329688 * (local rate)
Disclaimer
Property descriptions and related information displayed on this page, with the exclusion of Running Costs data, are marketing materials provided by Arden Estates, and do not constitute property particulars. Please contact Arden Estates for full details and further information. The Running Costs data displayed on this page are provided by PrimeLocation to give an indication of potential running costs based on various data sources. PrimeLocation does not warrant or accept any responsibility for the accuracy or completeness of the property descriptions, related information or Running Costs data provided here.


























.png)
