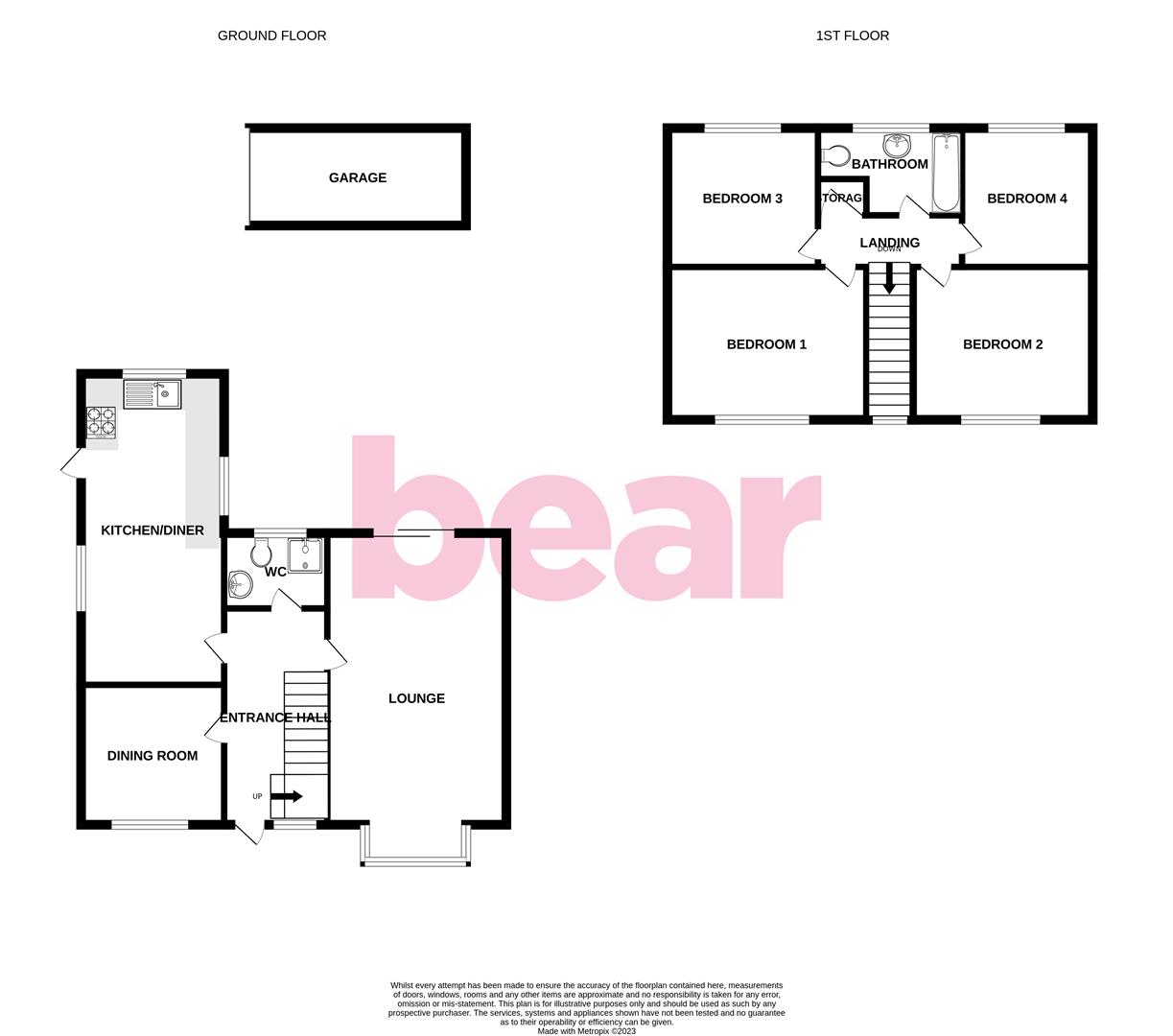Detached house for sale in Chapman Road, Canvey Island SS8
* Calls to this number will be recorded for quality, compliance and training purposes.
Property features
- Fully detached house
- Potential driveway to rear and detached garage
- Four to five double bedrooms
- Downstairs shower room and upstairs bathroom
- Triple aspect kitchen diner
- New smart meters installed compatible with any electrical and gas companies.
- Smallgains Marina a short walk
- Popular 'Point' location
- Useful local amenities nearby including a gym and the Seafront
- In catchment for Leigh Beck Nursery, infants and Primary School
Property description
* £375,000 - £425,000 * detached garage and driveway to rear * extended kitchen * all good size bedrooms * popular 'point' location * two bathrooms * excellent public transport links *
A fully detached family home that offers spacious accommodation throughout and benefitting from a kitchen diner, a generously sized lounge and a maximum of five double bedrooms. There is also a downstairs Shower room, an upstairs bathroom and a driveway along with a detached garage to the rear. Located in a popular residential part of Canvey with plenty of area's close by to go for family walks, this house is close to the seafront, Island Yacht Club and Smallgains Marina. This family home also benefits from having a great gym on its doorstep making it easier to keep fit.
Frontage
Crazy paved front garden with path to side gate leading to the rear garden, entrance door leading to:
Hallway (1.78m x 3.86m (5'10" x 12'8" ))
UPVC double glazed front door, smooth coved ceiling, dado rail, carpeted stairs to the first floor, understairs storage cupboard, double radiator, laminate flooring.
Lounge (3.33m x 6.30m (10'11" x 20'8" ))
Double glazed leadlight, bay fronted windows, double glazed french doors to the rear aspect leading out to the garden, coved ceiling with ceiling roses, radiator, laminate flooring.
Kitchen/Diner (2.67m x 3.35m (8'9" x 11'0" ))
Double-glazed windows to the rear and sides aspects, double-glazed door to the side aspect leading to the garden, kitchen comprising; wall and base level units with a roll edge laminate worktop, 1.5 sink and drainer with a mixer tap, space for cooker, space for washing machine, space for fridge/freezer, tiled splashback, wall mounted boiler, radiator, smooth ceiling, tiled floor.
Dining Room/ Bedroom Five (2.74m x 2.84m (8'11" x 9'3" ))
Smooth coved ceiling, double glazed leadlight windows to the front aspect, dado rail, radiator, laminate flooring.
Shower Room (1.75m x1.40m (5'9" x4'7" ))
Obscured double glazed window to the rear aspect, coroner shower, low-level WC, vanity unit wash basin, tiled walls, radiator, lino flooring.
Bedroom One (3.71m x 2.87m (12'2" x 9'5" ))
Double-glazed leadlight windows to the front aspect, radiator, carpet.
Bedroom Two (3.35m x 2.90m (11'0 x 9'6" ))
Double-glazed leadlight windows to the front aspect, radiator, carpet.
Bedroom Three (2.77m x 2.57m ( 9'1" x 8'5" ))
Double-glazed windows to the rear aspect, coved ceiling, radiator, carpet.
Bedroom Four (2.41m x 2.59m (7'11" x 8'6" ))
Smooth ceiling, double-glazed window to the rear aspect, radiator, carpet.
Bathroom (2.69m x 1.68m (8'10" x 5'6" ))
Obscured double-glazed window to the rear aspect, paneled bath, vanity unit wash basin, low-level WC, radiator, tiled walls, lino flooring.
Rear Garden
Commences with a concrete base with the remainder laid to lawn, side access to the front, access to a detached garage, outside tap, outside lighting.
Detached Garage To Rear
Hard standing to the front of the garage that can be used as a driveway.
Property info
For more information about this property, please contact
Bear Estate Agents, SS1 on +44 1702 787665 * (local rate)
Disclaimer
Property descriptions and related information displayed on this page, with the exclusion of Running Costs data, are marketing materials provided by Bear Estate Agents, and do not constitute property particulars. Please contact Bear Estate Agents for full details and further information. The Running Costs data displayed on this page are provided by PrimeLocation to give an indication of potential running costs based on various data sources. PrimeLocation does not warrant or accept any responsibility for the accuracy or completeness of the property descriptions, related information or Running Costs data provided here.
































.png)
