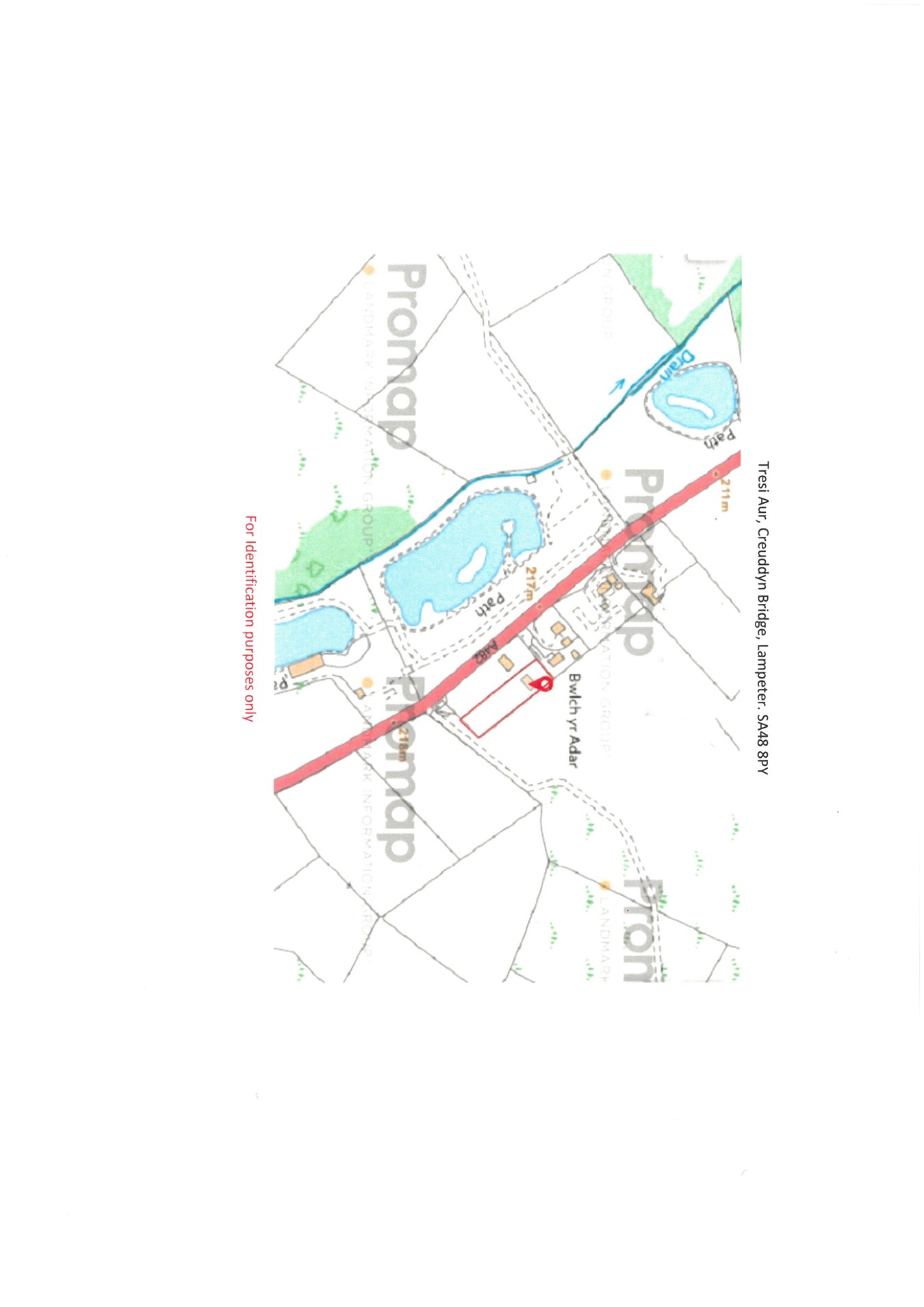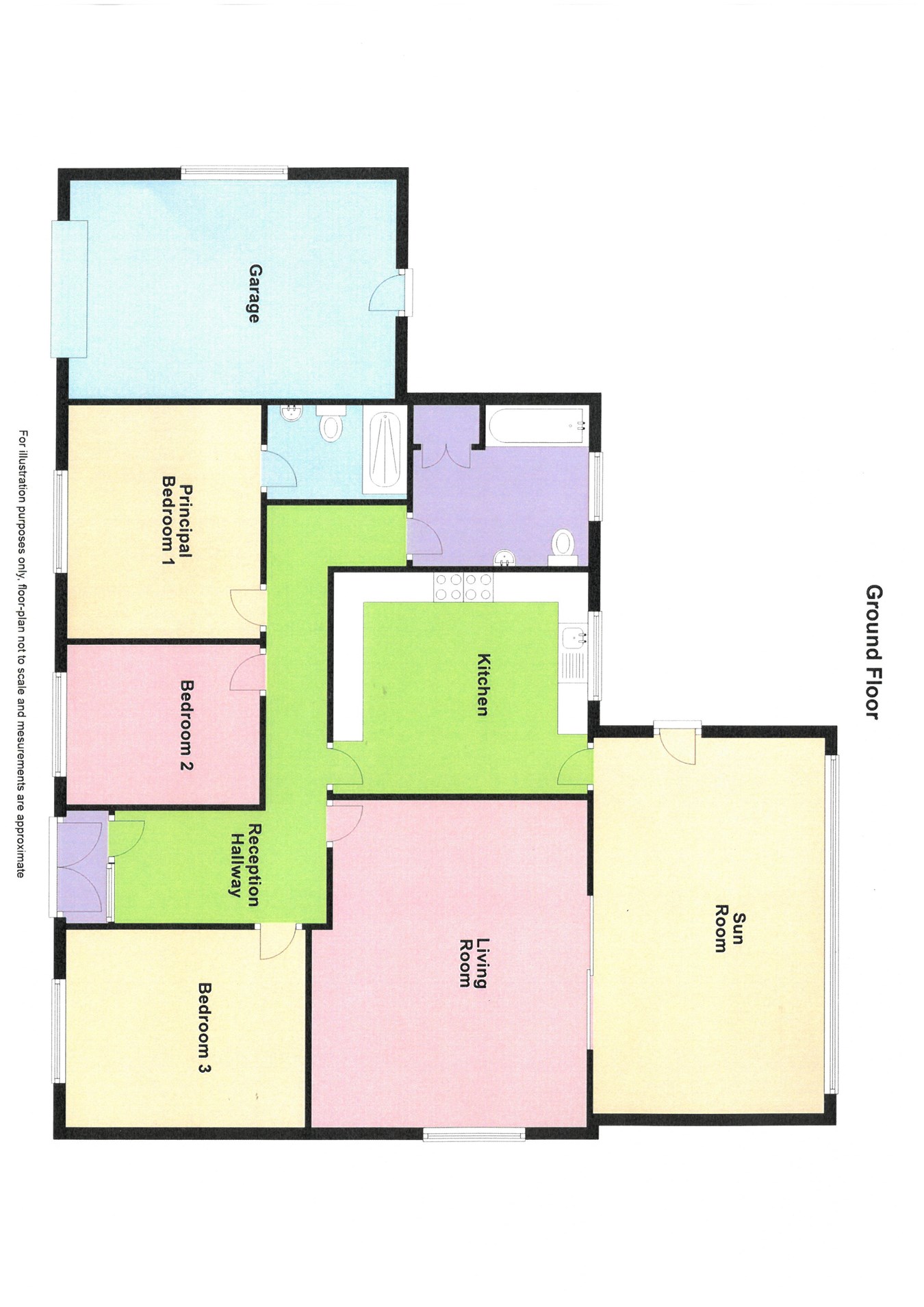Detached bungalow for sale in Creuddyn Bridge, Lampeter SA48
* Calls to this number will be recorded for quality, compliance and training purposes.
Property features
- Creuddyn bridge
- Spacious detached bungalow
- 3 bed, 2 bath Family accommodation
- Grounds of approx 0.75 of an acre
- Attached garage.
- Driveway with ample parking
- Near Lampeter and Aberaeron
- E.P.C. Rating - D
Property description
*** Perfectly suiting a Family home or for retirement living *** Oil fired central heating boiler, UPVC double glazing and good Broadband speeds available
*** Attached garage (offering potential conversion subject to consent), garden shed and greenhouse *** Gravelled forecourt with ample parking *** Impressive lawned garden with mature tree boundary and a small wooded area - Could be re-utilised as pasture paddocks *** Highly sought after property in a very popular and convenient location *** Short drive to the larger Towns of Aberystwyth and Carmarthen *** Country living at its best
From Lampeter take the A482 towards Aberaeron. Proceed to the Village of Creuddyn Bridge and continue for approximately 0.5 of a mile, passing the Metal Salvage Yard on your right hand side. Continue for a further 300 yards and the shared entrance for the property will be located on your right hand side, as identified by the Agents 'For Sale' board.
Viewing: Strictly by prior appointment only. Please contact our Lampeter Office on or
All properties are available to view on our Website – . Also on our facebook Page - . Please 'like' our facebook Page for new listings, updates, property news and ‘Chat to Us’.
To keep up to date please visit our Website, Facebook and Instagram Pages
We are informed by the current Vendors that the property benefits from mains water, mains electricity, private drainage, oil fired central heating, UPVC double glazing, telephone subject to B.T. Transfer regulations, Broadband available.
Location
Creuddyn Bridge is a scattered rural Community 5 miles from the University Town of Lampeter and 6 miles from the Georgian Coastal and Harbour Town of Aberaeron. It is located 2 miles from the popular Village of Felinfach with usual Village amenities, including Shop, Junior School, Community Centre and Garage Petrol Station with Convenient Store. A wider range of amenities is located at both Lampeter and Aberaeron.
General description
Space in abundance. An impressive country bungalow, internally as well as externally. This well appointed bungalow sits on an extensive plot of around 0.75 of an acre. The property in all has been well maintained, although in a semi rural location, it is very private and not overlooked. The property enjoys a convenient location set back from 50 yards from the A482 that leads from Aberaeron to Lampeter.
The property enjoys 3 double bedrooms along with 2 bathrooms, a large sun room and a stunning Family living room. In all it benefits from a newly fitted oil fired central heating boiler, double glazing and good Broadband speeds available.
The property is suiting Family accommodation or for those seeking retirement living in the West Wales countryside. The property currently consists of the following:-
The accommodation
front porch
Having access via a UPVC fully glazed front entrance door with glazed side panel, quarry tiled flooring.
Reception hallway
With radiator.
Bedroom 3
13' 0" x 10' 8" (3.96m x 3.25m). With radiator, laminate flooring, feature picture rail.
Bedroom 3 (second image)
Living room
17' 9" x 13' 9" (5.41m x 4.19m). A good sized Family room with feature pine fireplace with electric wood burner effect fire, two radiators, feature picture rail, sliding patio doors opening onto the Sun Room.
Living room (second image)
living room (third image)
Inner hallway
With radiator, access to the loft space.
Kitchen
14' 0" x 12' 2" (4.27m x 3.71m). An Oak fronted fully fitted kitchen with wall and floor units with work surfaces over, stainless steel sink and drainer unit, Range Master Leisure gas/electric cooker stove with a 4 ring gas hob, two electric ovens, grill and a warming drawer, plumbing and space for dishwasher, space for under counter fridge, radiator, tiled flooring, picture window enjoying views over the rear garden.
Kitchen (second image)
Sun room
20' 0" x 12' 0" (6.10m x 3.66m). With wrap around UPVC windows enjoying breathtaking views over the garden, atrium style glazed roof, tiled flooring, side entrance door.
Sun room (second image)
bedroom 2
9' 9" x 8' 8" (2.97m x 2.64m). With radiator.
Principal bedroom 1
12' 8" x 9' 8" (3.86m x 2.95m). With radiator.
En-suite to principal bedroom
7' 6" x 5' 2" (2.29m x 1.57m). Having a fully tiled suite with a 5ft shower cubicle, low level flush w.c., pedestal wash hand basin with shaver light and point, radiator, extractor fan.
Bathroom
9' 6" x 8' 5" (2.90m x 2.57m). A pleasant fully tiled suite with a panelled bath with antique style mixer tap and shower attachment, low level flush w.c., pedestal wash hand basin with shaver light and point, radiator, airing cupboard housing the hot water cylinder and immersion.
Attached garage
18' 5" x 11' 8" (5.61m x 3.56m). A useful space for any home with an up and over door, fitted work bench, plumbing and space for automatic washing machine and tumble dryer, oil fired central heating boiler (fitted in 2021), rear service door.
Externally
garden
A particular feature of this property is its extensive garden and plot. The plot extends to around 0.75 of an acre. It has been laid to lawn with mature tree lined boundary. The plot is level in nature with a mature wooded area to the rear. The garden as a whole offers a blank canvas to the discerning Owner and could easily be re-utilised to offer a small pasture paddock, or as currently used as a large formal garden. Enjoy the space and privacy.
Garden (second image)
garden (third image)
garden (fourth image)
Garden shed
front garden
To the front of the property lies a small lawned area with mature shrubbery and trees. In all creating a private setting.
Parking and driveway
A large gravelled forecourt with ample parking area.
Front of property
rear of property
aerial view of property
Agent's comments
Enjoying an extensive plot with a nicely presented bungalow in a convenient rural position.
Tenure and possession
We are informed the property is of Freehold Tenure and will be vacant on completion. No onward chain.
Council tax
The property is listed under the Local Authority of Ceredigion County Council. Council Tax Band - 'E'.
Money laundering regulations
The successful Purchaser will be required to produce adequate identification to prove their identity within the terms of the Money Laundering Regulations. Appropriate examples include Passport/Photo Driving Licence and a recent Utility Bill. Proof of funds will also be required or mortgage in principle papers if a mortgage is required.
Property info
For more information about this property, please contact
Morgan & Davies, SA48 on +44 1570 519981 * (local rate)
Disclaimer
Property descriptions and related information displayed on this page, with the exclusion of Running Costs data, are marketing materials provided by Morgan & Davies, and do not constitute property particulars. Please contact Morgan & Davies for full details and further information. The Running Costs data displayed on this page are provided by PrimeLocation to give an indication of potential running costs based on various data sources. PrimeLocation does not warrant or accept any responsibility for the accuracy or completeness of the property descriptions, related information or Running Costs data provided here.




































.gif)


