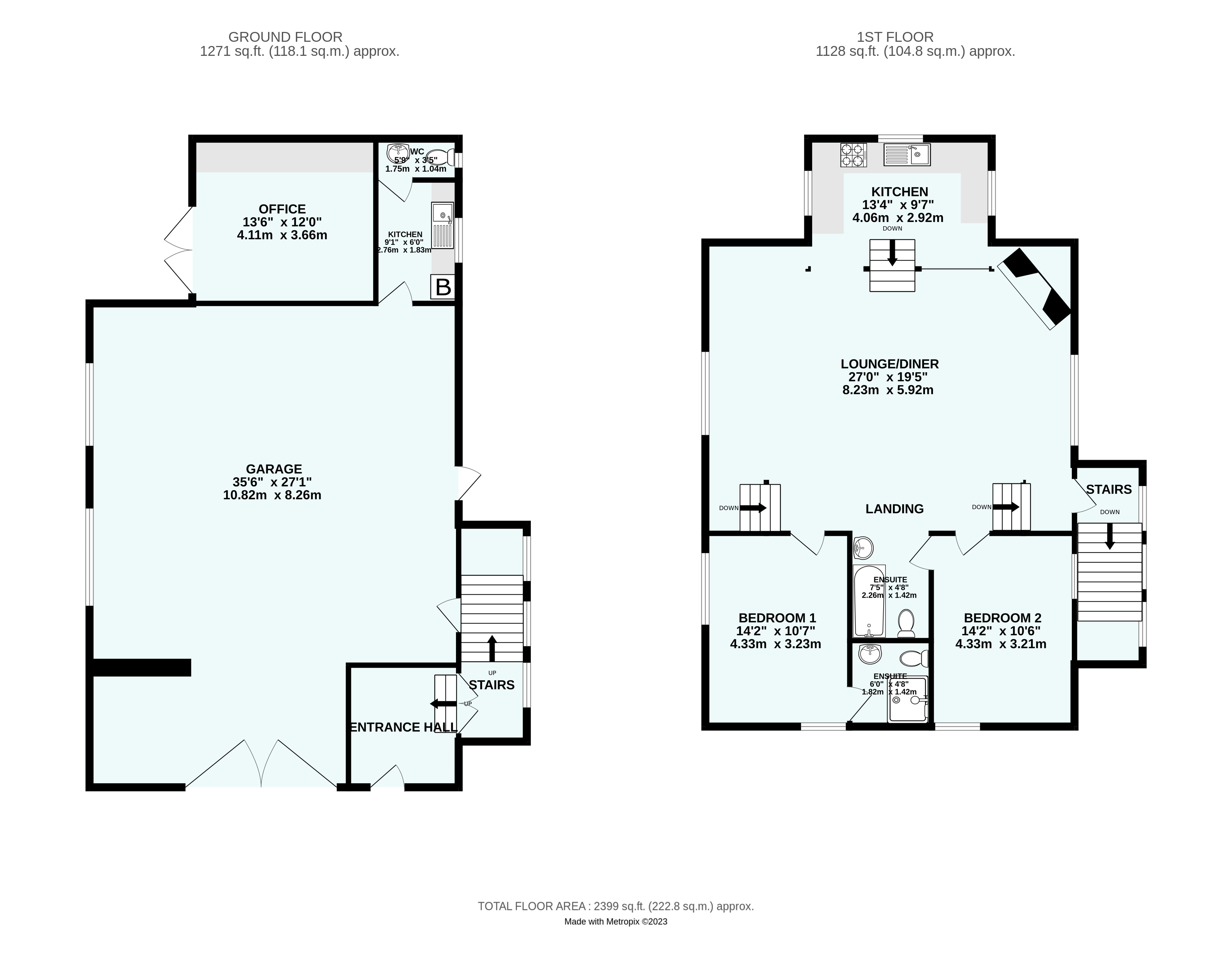Detached house for sale in Lender Lane, Mullion, Helston, Cornwall TR12
* Calls to this number will be recorded for quality, compliance and training purposes.
Property features
- 2 Bedrooms
- 2 En-Suite's
- Current Holiday Let
- Development Potential
- Lounge/Kitchen/Diner
- Generous Private Parking
- Full of Character And Charm
- Enclosed Totally Private Garden
- Well Presented Throughout
- Desirable Village Location
Property description
Presenting an exquisite dwelling nestled in the heart of Mullion village, this property boasts a plethora of remarkable features that harmoniously blend classic charm with modern convenience. With vaulted ceilings and preserved original elements, it offers a captivating ambiance throughout. Investment development potential. Call now to find out more
Potential
This property presents immense potential for further development. The existing garage, office, kitchen, and WC can be transformed into a second living space, providing additional accommodation. Alternatively, this area could serve as an ideal workshop, gallery, or commercial unit, depending on your aspirations.
Wooden front door gives access to ...
Entrance Hall
Tiled floor, light above, steps leading to double doors to the staircase, which offers uPVC double glazed windows to the side aspect, wooden original staircase leading to a small landing.
Landing
Lights above, glazed door to ...
Lounge/Diner (8.23m x 5.92m (27' 0" x 19' 5"))
Offering vaulted ceilings, this generous room has carpeted flooring, wood burning stove set on slate hearth, radiators, wall and ceiling lights, double glazed uPVC windows to the side aspects. Steps to small landing area with doors to the bedrooms, and steps to ...
Kitchen (4.06m x 2.92m (13' 4" x 9' 7"))
Double glazed uPVC triple aspect windows, tiled floor, offering a selection of wall, base and drawer units, roll top counter, tiled splashbacks, stainless steel sink and drainer with mixer tap, integrated electric oven, top mounted four-burning electric hob with extractor over. Integrated washing machine, lights above.
Bedroom One (4.32m x 3.23m (14' 2" x 10' 7"))
Double glazed uPVC window to the front and side aspects, carpet flooring, recessed lights above, radiator, dressing table and wardrobe. Door to ...
En Suite Shower Room (1.83m x 1.42m (6' 0" x 4' 8"))
Tiled floor to ceiling, WC, pedestal sink wash hand basin, radiator, large single enclosure shower with clear glazed sliding doors, lights and extractor over.
Bedroom Two (4.32m x 3.2m (14' 2" x 10' 6"))
Double glazed uPVC window to the front and side aspects, carpet flooring, radiator, recessed spotlights over, dressing table and wardrobe. Door to ...
En Suite Bathroom (2.26m x 1.42m (7' 5" x 4' 8"))
Tiled floor to ceiling, panelled bath with shower attachment over and concertina shower screen, pedestal sink wash hand basin, WC, light and extractor over.
Garage (10.82m x 8.26m (35' 6" x 27' 1"))
Wooden double doors to the front, wooden obscure glazed door to the side giving access to the private patio garden area. Obscured double glazed uPVC windows to the side aspect, radiators, storage areas, striplights above, door to office.
Office (4.11m x 3.66m (13' 6" x 12' 0"))
Wooden double obscure glazed doors to the side aspect, tiled floor, striplights above, doors to storage cupboards.
Kitchenette (2.77m x 1.83m (9' 1" x 6' 0"))
Double glazed uPVC window to the side aspect, tiled floors, wall and base units, roll top counter, tiled splashbacks, stainless steel sink and drainer, oil fired combi boiler, striplight above, door to WC.
WC (1.75m x 1.04m (5' 9" x 3' 5"))
Obscured double glazed uPVC window to the side aspect, WC, pedestal sink wash hand basin with tiled splashback, tiled floor, light above.
Outside
Offering a high degree of privacy is this paved patio garden area, offering a selection of raised planted beds bordered by panelled fencing, stone walling and a small shrub hedge. Gated access to the private parking area, garden shed insitu.
Parking
To the front of the property is a private parking area with gated access to additional generous parking to the side of the property.
Required Information
Services - Mains water, electric and drainage. Oil fired central heating system.
EPC - D
Council Tax Band - N/A (currently business use).
Local Authority - Cornwall Council
Property info
For more information about this property, please contact
Bradleys Estate Agents - Helston, TR13 on +44 1326 358000 * (local rate)
Disclaimer
Property descriptions and related information displayed on this page, with the exclusion of Running Costs data, are marketing materials provided by Bradleys Estate Agents - Helston, and do not constitute property particulars. Please contact Bradleys Estate Agents - Helston for full details and further information. The Running Costs data displayed on this page are provided by PrimeLocation to give an indication of potential running costs based on various data sources. PrimeLocation does not warrant or accept any responsibility for the accuracy or completeness of the property descriptions, related information or Running Costs data provided here.











































.png)


