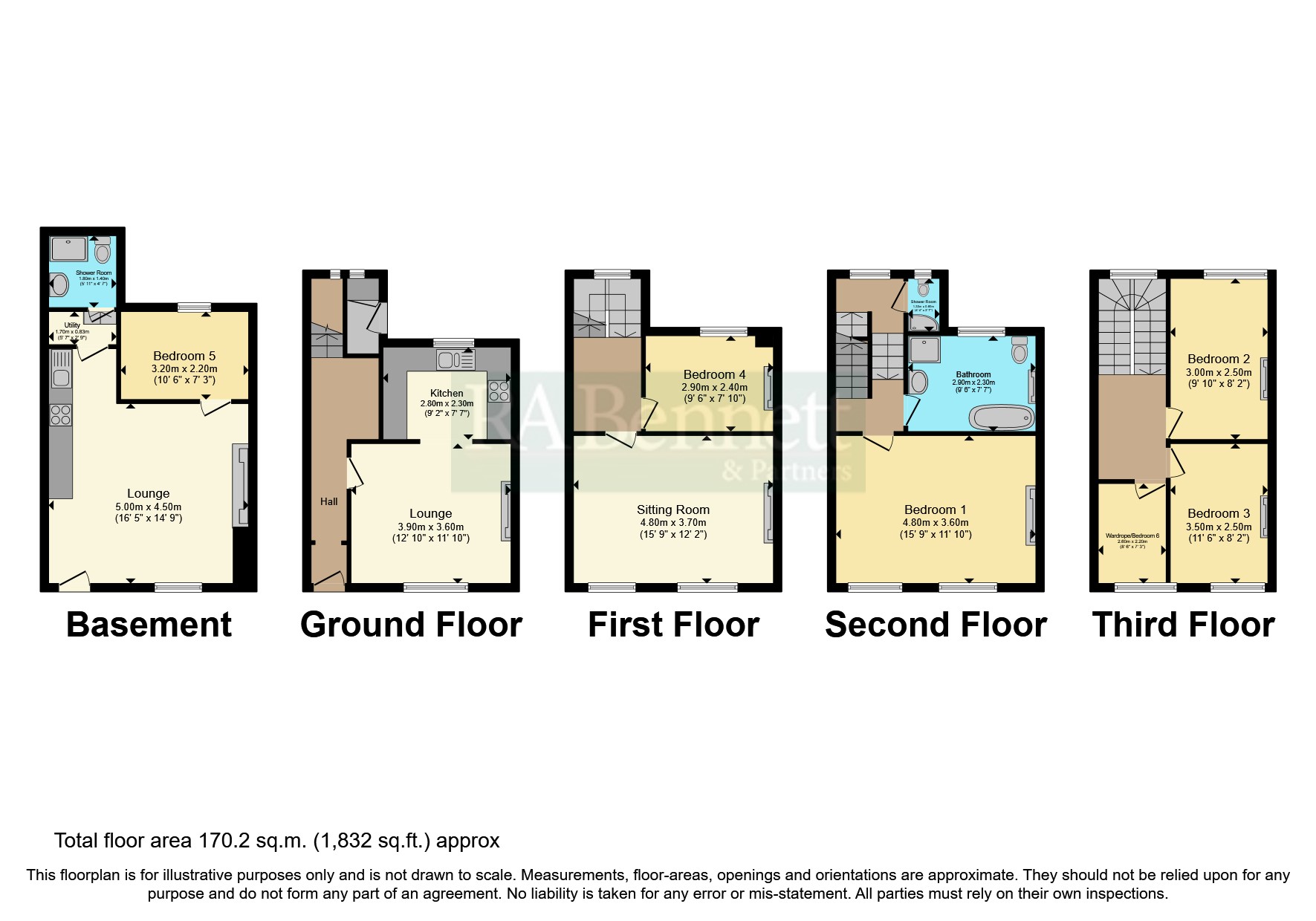Town house for sale in Regent Street, Leamington Spa, Warwickshire CV32
* Calls to this number will be recorded for quality, compliance and training purposes.
Property description
Located in the heart of Leamington Spa town centre and offering a private rear garden is this beautifully presented five bedroom town house with self-contained one bedroom apartment included.
Entering into the main home you are welcomed into an entrance hallway with access to the kitchen dining space with a range of integrated appliances and feature fireplace. The first floor benefits from a generous living room with period features and multi fuel fire. There is also a double bedroom with feature fireplace.
The top floors offer a further four bedrooms, a family bathroom with roll top bath and additional shower room.
The rear of the property benefits from a private courtyard garden with path leading to a further outside space.
Below the main house is a self-contained one bedroom basement apartment with open plan living kitchen dining space, utilities area and shower room. There is also a private courtyard garden.
Entrance Hall
Accessed from the main entrance, porch area with access to dining room, stairs rising to the first floor and out to the rear garden. Utilities cupboard with space for a washing machine.
Kitchen (2.82m x 2.3m)
A range of base and eye level units with integrated fridge, freezer, dishwasher, oven and hob. Sash window with outlook to the rear aspect.
Dining Room (3.89m x 3.66m)
Open dining space to the front of the property with double doors leading into the kitchen, built in storage units and multifuel fire. Double glazed sash window to the front aspect.
Living Room (5.18m x 3.7m)
Located on the first floor and spanning the full width of the property is this living room with multi fuel fire and two double glazed sash windows to the front aspect.
Bedroom Two (2.97m x 2.36m)
Located on the first floor is this bedroom with sash window and original style fireplace.
Shower Room (1.02m x 1.88m)
Located between the first and second floors, corner electric shower, wall mounted sink and low level WC.
Bedroom One (4.8m x 3.68m)
Located on the second floor and spanning the full width of the property is this spacious double bedroom with two double glazed sash windows and original style feature fireplace.
Family Bathroom (2.95m x 2.34m)
Spacious bathroom with corner shower, low level wc, pedestal sink and freestanding bath. Feature fireplace and sash window to the rear aspect.
Bedroom Three (2.62m x 2.97m)
Located on the top floor of the property is this double bedroom with feature fireplace and sash window to the rear aspect.
Bedroom Four (3.56m x 2.51m)
Located on the top floor is this double bedroom with feature fireplace and double glazed sash window to the front aspect.
Bedroom Five (2.6m x 2.2m)
Located on the top floor is this single bedroom with double glazed sash window to the front aspect.
Basement Apartment
Self contained apartment located within the basement of the property with seperate water and electrical connections. The basement has been completely refurbished to offer a modern space with
Apartment Living Space (3.38m x 4.57m)
Open plan kitchen living with integrated appliances including fridge, oven, hob and dishwasher. Feature fireplace with original style oven. Sash window to the front of the property. Access to the utilies space leading into the shower room.
Apartment Bedroom (2.26m x 2.87m)
Double bedroom with storage shelves and eye level window.
Apartment Shower Room (1.85m x 1.4m)
Walk in shower, wall mounted sink and low level WC.
Additional Information
The vendors of this property currently run the basement apartment as a successful holiday let. If you would like further information please contact us.
Property info
For more information about this property, please contact
RA Bennett & Partners - Leamington Spa Sales, CV32 on +44 1926 267728 * (local rate)
Disclaimer
Property descriptions and related information displayed on this page, with the exclusion of Running Costs data, are marketing materials provided by RA Bennett & Partners - Leamington Spa Sales, and do not constitute property particulars. Please contact RA Bennett & Partners - Leamington Spa Sales for full details and further information. The Running Costs data displayed on this page are provided by PrimeLocation to give an indication of potential running costs based on various data sources. PrimeLocation does not warrant or accept any responsibility for the accuracy or completeness of the property descriptions, related information or Running Costs data provided here.



































.png)
