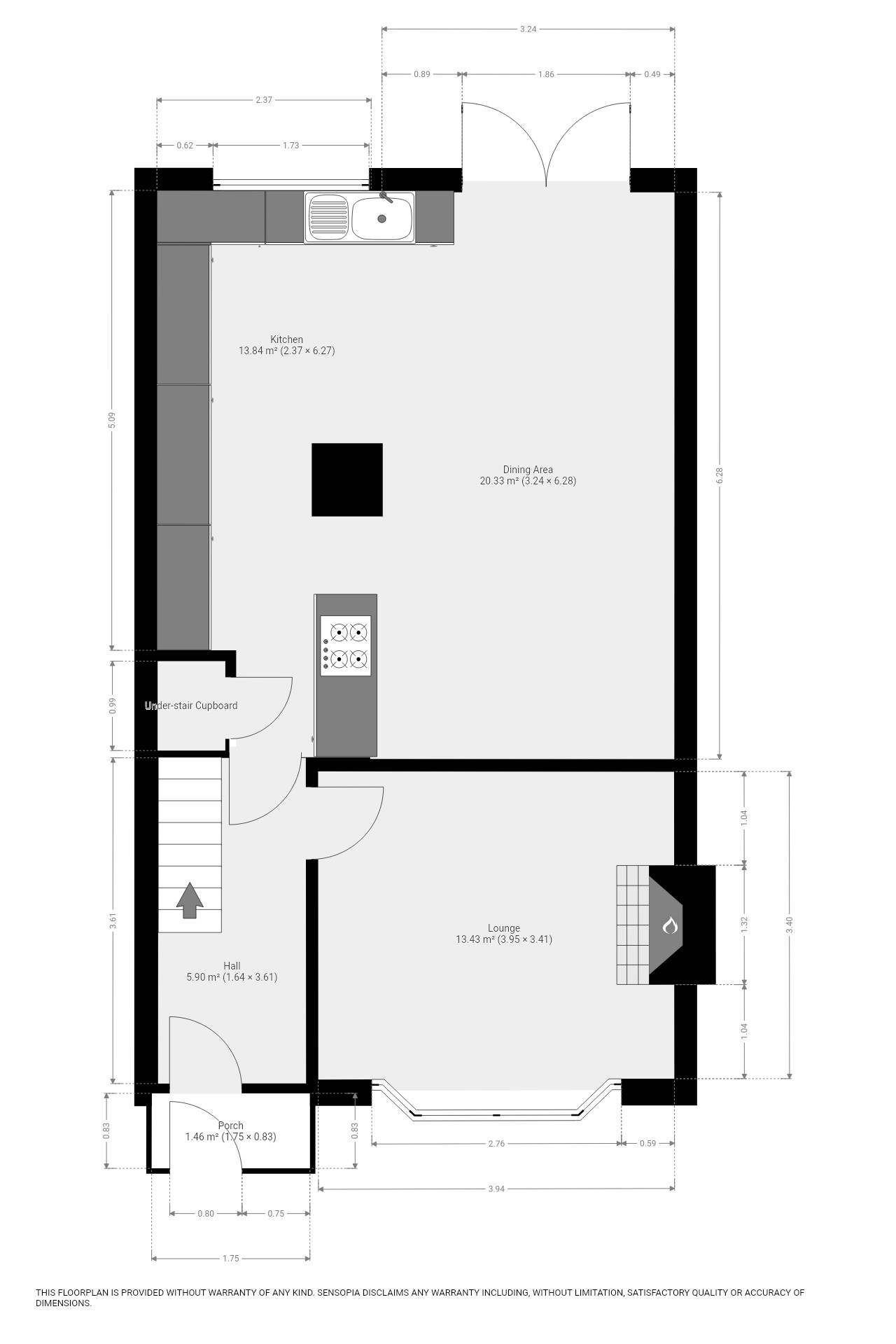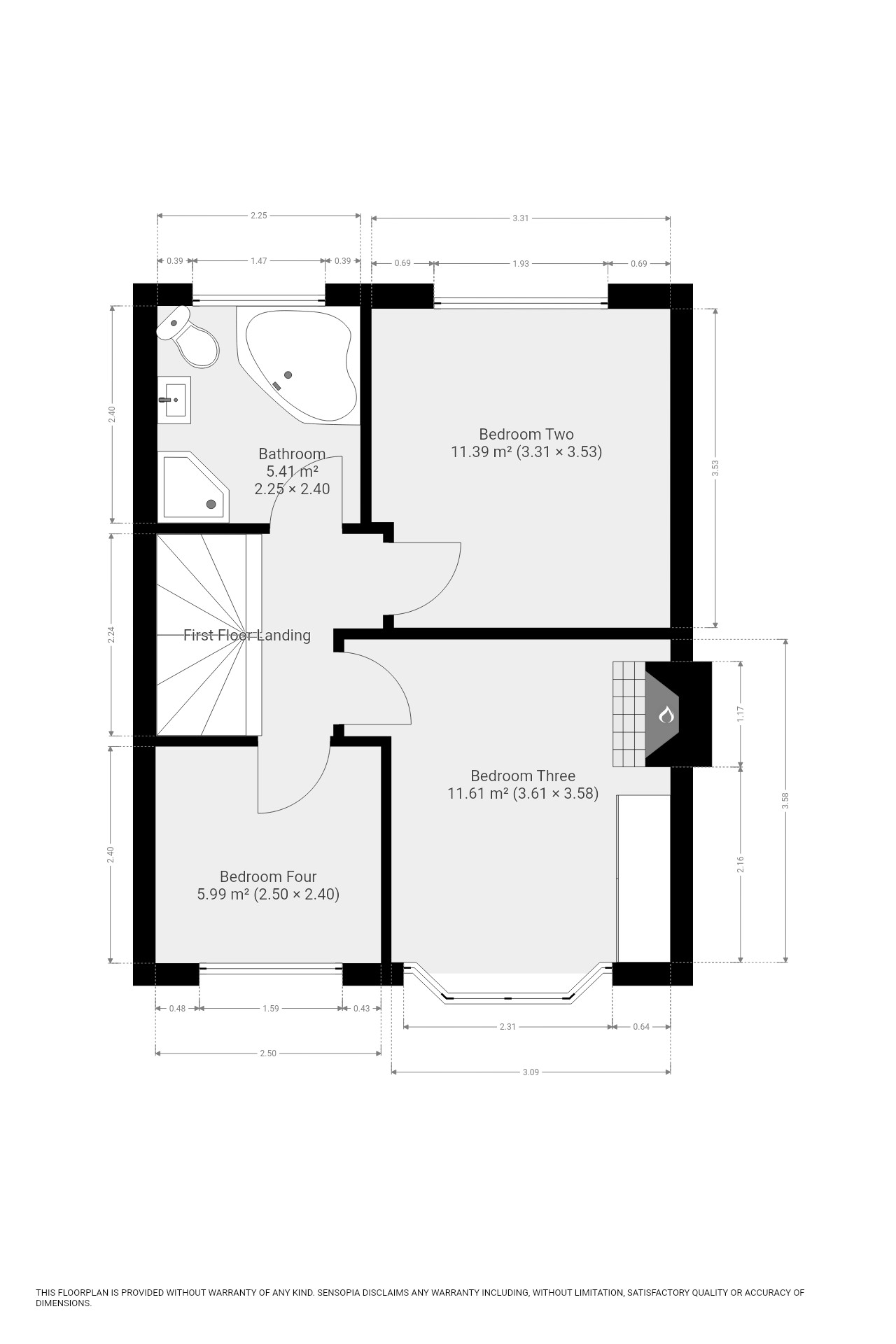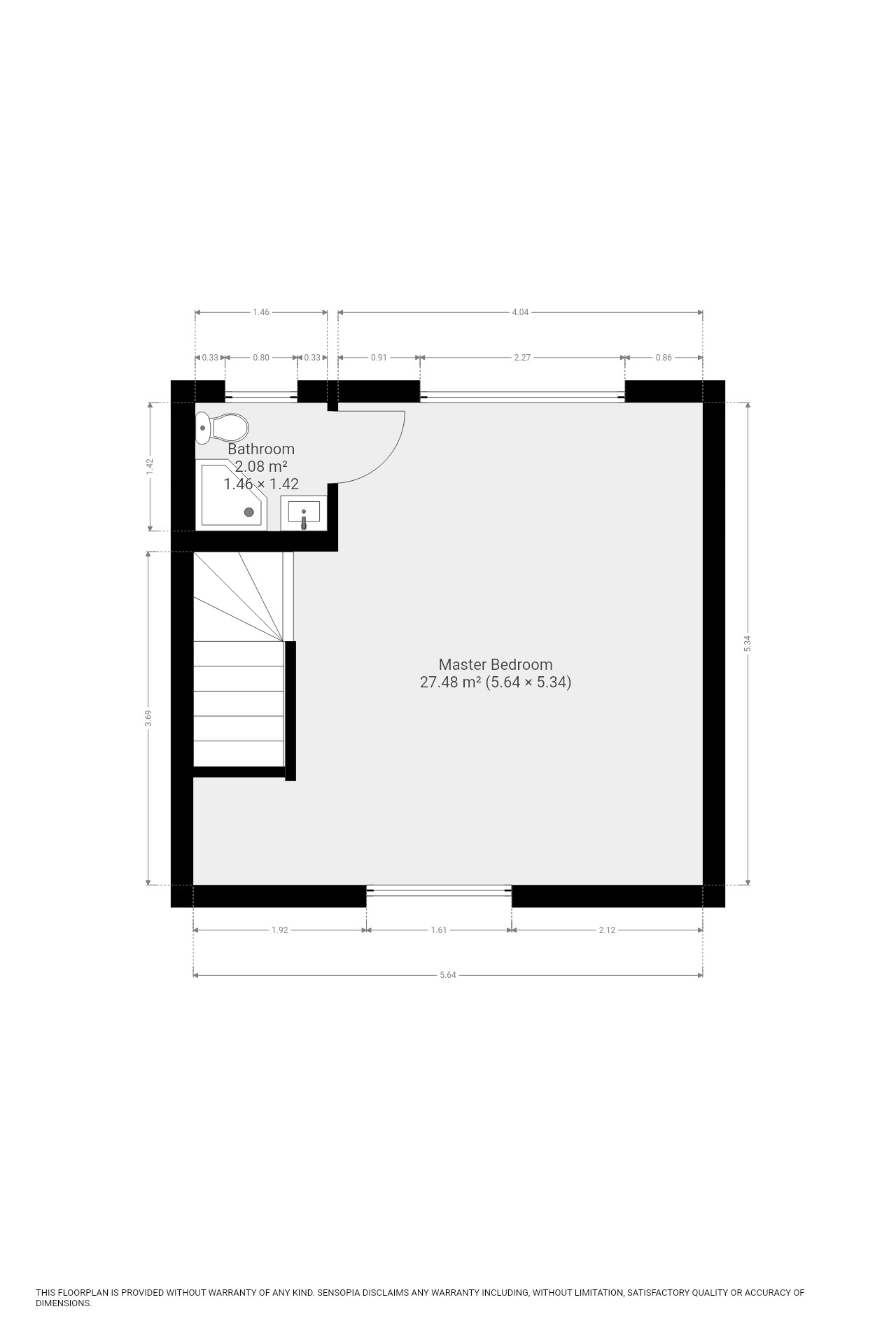Terraced house for sale in The Fairway, Gravesend DA11
* Calls to this number will be recorded for quality, compliance and training purposes.
Property description
Heritage Estates are delighted to offer for sale this beautifully finished, four bedroom, mid terrace house. Comprising of: Hallway; lounge; open-plan dining room & kitchen; three bedrooms and family bathroom to the first floor and large master bedroom and en suite to the second floor; driveway to front and garden, aviary and garage/workshop to rear. Popular location, close to St Georges School, Gravesend Town Centre, Woodlands Park, and local shops on Singlewell Road. Easy access on to the A2, leading to M2, M25 & M20 motorways. Morrisons, Lidl & Sainsburys supermarkets close by. Gravesend & Ebbsfleet br Stations offer the high speed link to london. Excellent local schools.
Hallway (3.61m (11' 10") x 1.63m (5' 4"))
Veneered flooring. Carpet to stairs leading to first floor. Oak/glass door leads to:
Dining Room/Kitchen (6.37m (20' 11") x 3.24m (10' 8"))
Floor to kitchen and dining room all veneered. UPVC French doors to garden:
Kitchen (6.28m (20' 7") x 2.26m (7' 5"))
Under-stair cupboard housing meters. Fully-fitted kitchen. Built-in fridge/freezer, oven, larder, dishwasher. Freestanding washing machine and tumble drier. UPVC double glazed window to rear. Velux windows to ceiling over kitchen area. Open plan to:
Lounge (3.94m (12' 11") x 3.40m (11' 2"))
Carpet. UPVC double glazed bay window to front. Feature, modern fireplace with oak mantle. Brand new fire. Slim-line wall radiator.
Garden
South-facing. Lovely composite decking, lawn and pathway. A range of shrubs, flowers and pots. Aviary. Pond with goldfish and coy carp. Garage access.
Garage & Aviary
The garage is currently used as a workshop. Vehicular access from rear. Large aviary.
Stairs & First Floor Landing (2.29m (7' 6") x 2.27m (7' 5"))
Carpeted stairs to second floor. Eaves cupboard for storage.
Bathroom (2.41m (7' 11") x 2.25m (7' 5"))
Oak door. UPVC double glazed window to rear. Corner, white bath, corner shower, pedestal wash hand basin and WC. Fully tiled. Curved heated towel. Ceramic floor tiles.
Bedroom Two (3.53m (11' 7") x 3.31m (10' 10"))
Oak door. UPVC double glazed window to rear. Radiator. Veneered flooring. Freestanding mirrored wardrobes which can remain subject to negotiation.
Bedroom Three (3.58m (11' 9") x 3.09m (10' 2"))
UPVC double glazed bay window to front. Oak door. Built-in units in window seat area and built-in cupboards. Double room. Four double sockets. Radiator.
Bedroom Four (2.50m (8' 2") x 2.40m (7' 10"))
UPVC double glazed window to front. Radiator. Veneered floor. Single room. Oak door.
Master Bedroom (5.34m (17' 6") x 5.15m (16' 11"))
Located on the second floor, this room has sloped ceilings/height restrictions where sloped. Converted around 20 years ago. Velux window to front has fire access. Drawings/plans for loft conversion are available. Veneered wooden-style flooring. Three double sockets. Radiator. UPVC double glazed window to rear.
En-Suite (1.46m (4' 10") x 1.42m (4' 8"))
Shower room. Shower, WC and sink set on vanity unit. UPVC double glazed window to rear. Extractor fan.
Front View Of Property
Block paved driveway. UPVC double glazed porch with internal UPVC double glazed door.
Further Information
Electric were updated approximately 15 years ago. Worcester combination boiler in kitchen: Certificates available, installed approximately 5 years ago.
Council tax banding: C - £1857.01 per annum currently.
Property info
For more information about this property, please contact
Heritage Estates, DA13 on +44 1474 878285 * (local rate)
Disclaimer
Property descriptions and related information displayed on this page, with the exclusion of Running Costs data, are marketing materials provided by Heritage Estates, and do not constitute property particulars. Please contact Heritage Estates for full details and further information. The Running Costs data displayed on this page are provided by PrimeLocation to give an indication of potential running costs based on various data sources. PrimeLocation does not warrant or accept any responsibility for the accuracy or completeness of the property descriptions, related information or Running Costs data provided here.





























.png)