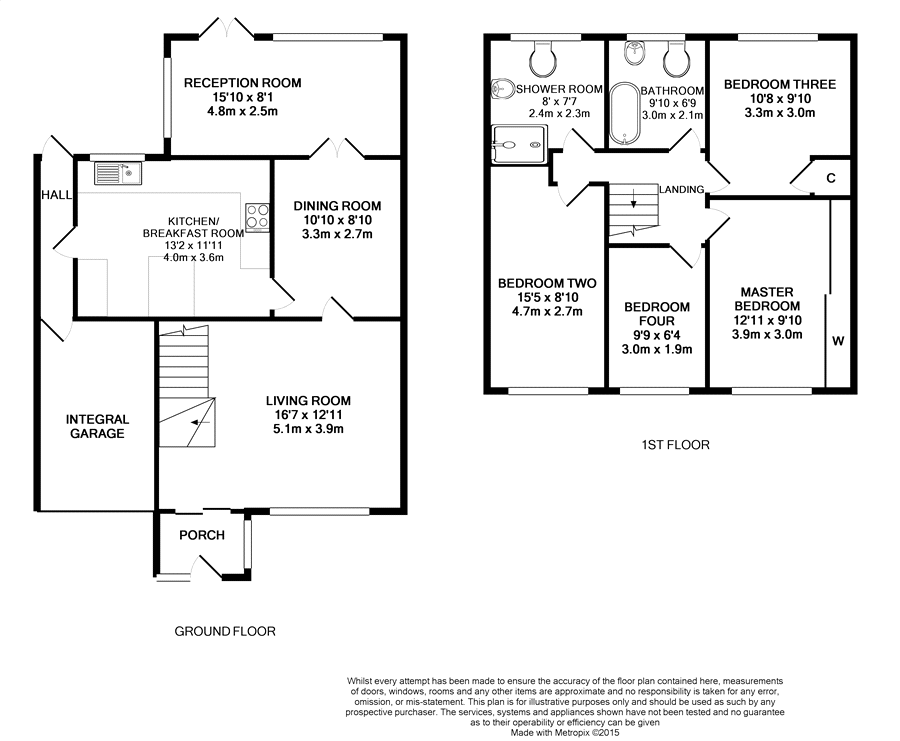Semi-detached house for sale in Pepper Hill, Northfleet, Kent DA11
* Calls to this number will be recorded for quality, compliance and training purposes.
Property features
- Three Receptions
- Fitted Kitchen/Breakfast Room
- First Floor Family Bathroom
- First Floor Separate Shower Room
- 39' Rear Garden
- Brick Built Outbuilding/Gym
- Good order throughout.
- Close to Schools and Amenities
Property description
Guide price £450000-£475000. Situated in popular pepper hill is this extended four bedroom semi detached house with integral garage via own driveway for 2 cars. The well maintained ground floor accommodaiton comprises entrance porch. Three reception areas and fitted kitchen/breakfast room. On the first floor are four bedrooms, family bathroom and a separate shower room. The 39' rear garden has paved and astro turf areas along with a brick built outbuilding/gym. Call today to reserve your viewing slot.
Exterior
Rear Garden: Approx. 39ft x 26'5 ft: Paved patio area. Laid to astro turf.
Brick built outbuilding/gym: 10'5 x 9'0. Supplied with power and light. Sideway with door to garage.
Garage: 16'6 x 7'11: Integrated garage via own drive for two cars. Up and over door. Wall mounted boiler.
Key terms
With families flocking to Northfleet and Gravesend for excellent education, the town has some great facilities to match including:-
Cascades Leisure Centre and the Cygnets Leisure Centre both for swimming, gym, classes and fitness training. There are numerous clubs and team sports throughout Northfleet & Gravesend including Ebbsfleet United Football Club, Gravesend Rugby Club and Gravesend Golf Centre.
Porch: (7' 3" x 4' 6" (2.2m x 1.37m))
Entrance door. Radiator. Tiled flooring. Double glazed window to side. Frosted glazed sliding door to lounge.
Lounge: (16' 7" x 13' 0" (5.05m x 3.96m))
Double glazed window to front. Inset open fireplace. Double radiator. Under-stairs cupboard. Staircase to first floor. Coved ceiling. Carpet. Access to dining room.
Dining Room: (11' 5" x 8' 10" (3.48m x 2.7m))
Sliding door to reception room 3. Radiator. Carpet. Door to kitchen.
Reception Room 3: (16' 0" x 8' 10" (4.88m x 2.7m))
Double glazed window to side and rear. Double glazed door to garden. Carpet. Wall mounted radiator.
Kitchen/Breakfast Room: (13' 3" x 10' 0" (4.04m x 3.05m))
Double glazed window to rear. Opaque feature window to rear. Modern fitted wall and base units with worktops over. Built-in oven and hob with extractor hood over. Single drainer sink unit with mixer tap. Space for appliances. Tiled flooring.
First Floor Landing:
Split level. Carpet. Access to loft. Coved ceiling. Doors to:-
Bedroom 1: (12' 11" x 8' 3" (3.94m x 2.51m))
Double glazed window to front. Radiator. Fitted mirror wardrobes with sliding doors. Coved and textured ceiling. Carpet.
Bedroom 2: (10' 9" x 9' 10" (3.28m x 3m))
Double glazed window to rear. Radiator. Part wood panelled walls. Coved and textured ceiling. Built-in airing cupboard. Carpet.
Bedroom 3: (13' 4" x 8' 2" (4.06m x 2.5m))
Double glazed window to front. Radiator. Built-in wardrobe cupboard with mirrored doors. Carpet.
Bedroom 4: (9' 8" x 6' 4" (2.95m x 1.93m))
Double glazed window to front. Radiator. Carpet. Built-in cupboard. Coved ceiling.
Bathroom: (7' 1" x 6' 3" (2.16m x 1.9m))
Frosted double glazed window to rear. Modern suite comprising free standing bath with mixer tap and hand held shower attachment. Heated towel rail. Tiled walls. Tiled flooring.
Shower Room: (8' 1" x 7' 7" (2.46m x 2.3m))
Frosted double glazed window to rear. Walk-in shower cubicle. Pedestal wash hand basin. Low level w.c. Bidet. Heated towel rail. Tiled walls. Tiled flooring.
Property info
For more information about this property, please contact
Robinson Michael & Jackson - Gravesend, DA12 on +44 1474 878136 * (local rate)
Disclaimer
Property descriptions and related information displayed on this page, with the exclusion of Running Costs data, are marketing materials provided by Robinson Michael & Jackson - Gravesend, and do not constitute property particulars. Please contact Robinson Michael & Jackson - Gravesend for full details and further information. The Running Costs data displayed on this page are provided by PrimeLocation to give an indication of potential running costs based on various data sources. PrimeLocation does not warrant or accept any responsibility for the accuracy or completeness of the property descriptions, related information or Running Costs data provided here.







































.png)

