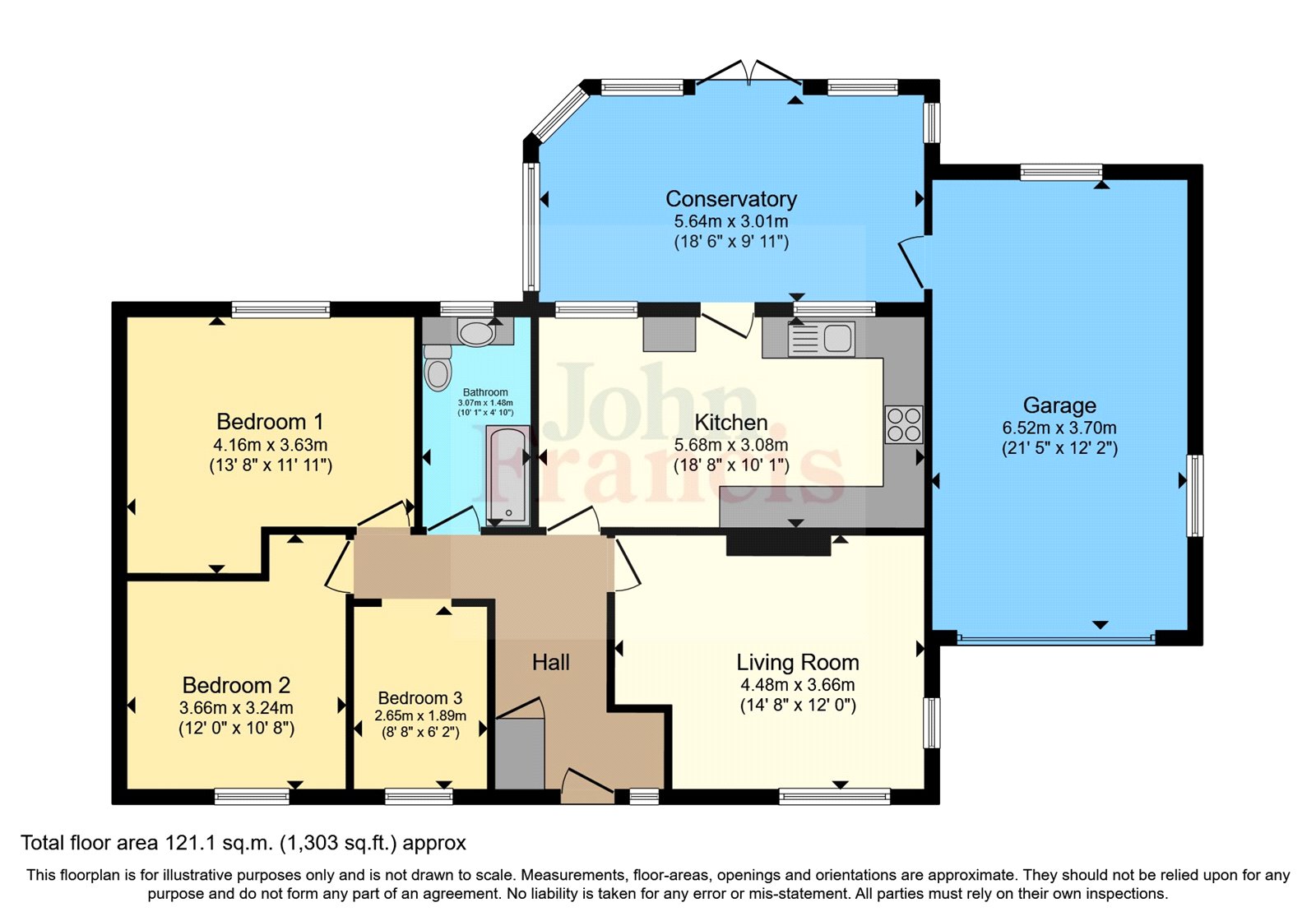Bungalow for sale in Summerland Park, Upper Killay, Swansea SA2
* Calls to this number will be recorded for quality, compliance and training purposes.
Property description
A beautifully presented three bedroom, detached bungalow, situated in Summerland Park, a quiet cul-de-sac of similar properties located off the main Gower road, with the added advantage of a generous size plot, with front, side and rear gardens.
The bungalow is situated a short drive away from all the local shops and amenities of the Killay precinct, medical surgery and library and is a short drive away from Swansea city centre and all Gower beaches.
The accommodation comprises entrance hallway, a spacious light and airy lounge, a fully fitted modern kitchen, conservatory, three bedrooms and a family bathroom.
The bungalow also has the benefits of double glazed windows and doors, gas fired central heating, integral garage and a feature decked low maintenance rear garden.
As agents, internal viewing comes highly recommended.
No forward chain
Entrance
Entered via double glazed front door, with matching glazed side panels, giving access to hallway, with attic hatch (with Velux roof window), coving, built in storage cupboard space and door to
Lounge (4.62m x 3.68m)
A comfortable and spacious room, with feature composite fireplace, with inset electric pebble effect fire, fitted wall lights, feature portal window to side aspect and large double glazed window to front
Kitchen (5.64m x 3.48m)
A well-appointed and modern fitted kitchen, with a wide selection of matching base and wall units, with colour co-ordinated speckled roll top work surface space and preparation area, incorporating ceramic sink unit with hot and cold mixer taps over, built in fan assisted double oven and grill, built in microwave unit, four ring gas hob, with extractor canopy over, part-tiled walls, inset spot lighting, integral dishwasher and fridge freezer, coving, vinyl tile flooring, two double glazed windows looking onto conservatory and door to
Conservatory (5.64m x 2.95m)
Built upon brick plinth, with polycarbonate strengthened roof, ceiling fan light, door leading to integral garage and double glazed French doors opening onto rear garden
Bedroom One (4.14m x 3.25m)
With coving and double glazed window to rear
Bedroom Two (3.38m x 3.2m)
With coving and double glazed window to front
Bedroom Three (2.84m x 1.9m)
Currently used as a dressing room, but suitable for many other purposes including, sitting room, TV lounge or playroom, with double glazed window to the front
Bathroom (3.25m x 1.68m)
A modern fitted suite, comprising curved bath with claw feet and chrome central mounted hot and cold mixer taps, vanity wash/hand basin, with storage cupboard space under, low level WC, tiled walls, ceramic tiled flooring, heated towel rail, inset spot lighting and double glazed frosted window to the rear
External
To the front of the property is a block paviour driveway, leading to a single detached garage (with up and over door, and inner door giving access back into conservatory). Front garden laid to lawn with fence boundaries. Garden to the side then extends giving a further lawned area, slate shingle flower borders, mature shrubs and mature hedgerow and wooden garden sun house. To the rear is a feature decked area, security lighting, outside water tap and fence boundaries.
Property info
For more information about this property, please contact
John Francis - Killay, SA2 on +44 1792 925001 * (local rate)
Disclaimer
Property descriptions and related information displayed on this page, with the exclusion of Running Costs data, are marketing materials provided by John Francis - Killay, and do not constitute property particulars. Please contact John Francis - Killay for full details and further information. The Running Costs data displayed on this page are provided by PrimeLocation to give an indication of potential running costs based on various data sources. PrimeLocation does not warrant or accept any responsibility for the accuracy or completeness of the property descriptions, related information or Running Costs data provided here.


























.png)

