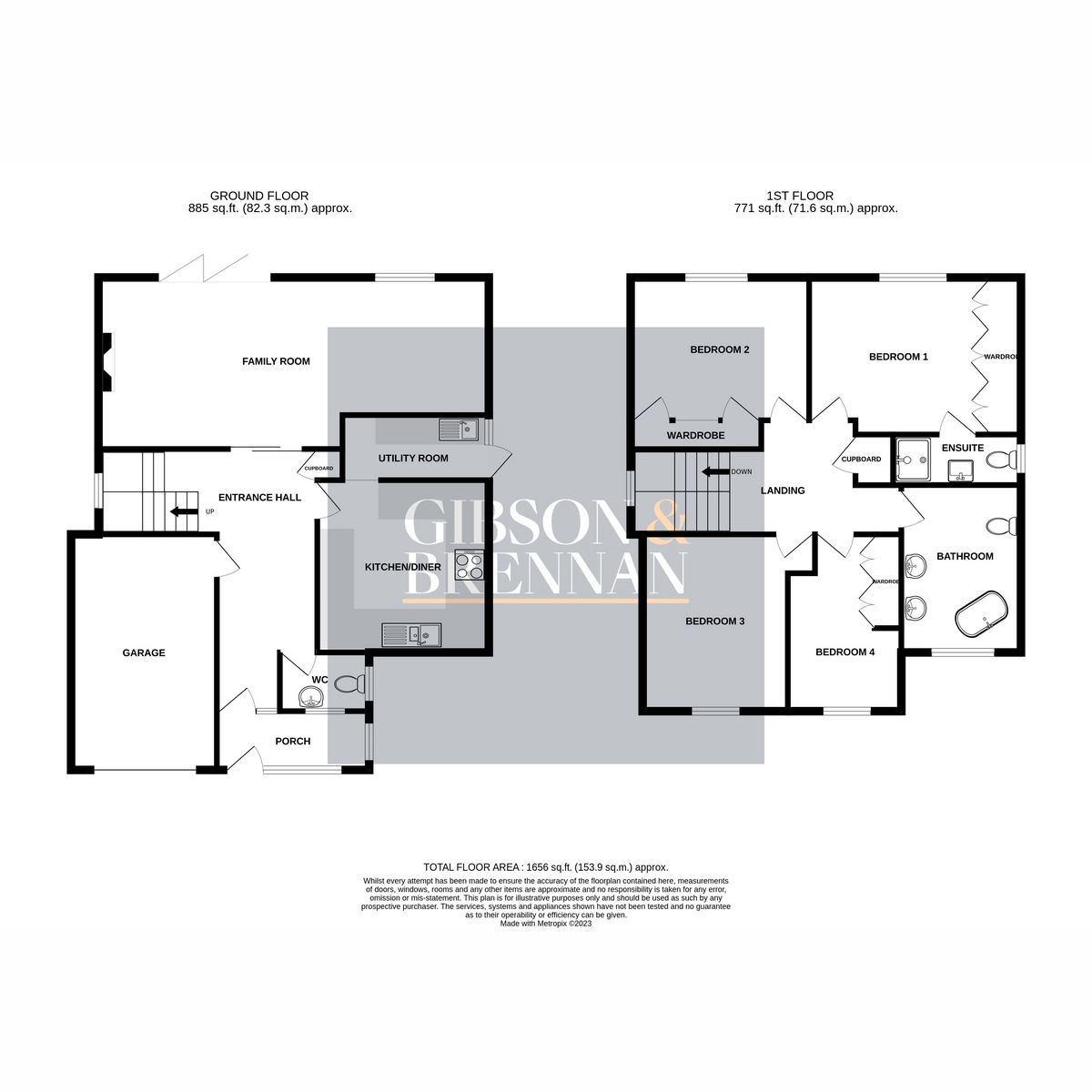Detached house for sale in High Road, Basildon SS15
* Calls to this number will be recorded for quality, compliance and training purposes.
Property features
- Detached House
- Four Bedrooms
- Large Garden
- Parking
- Ensuite To Master Bedroom
- Stones Throw To Town and Train Station
- Modern Design Throughout
Property description
Welcome to Shilane, this stunning four bedroom detached house located in Basildon is a rare find. Ideally located near Basildon town centre, this beautiful house boasts ample space for families looking for some tranquillity while still being close to all the local amenities.
The property is spread across two floors, providing spacious and tastefully decorated living areas. The ground floor comprises of a large living room/diner, perfect for entertaining guests or relaxing with family, a fully fitted modern kitchen complete with sleek appliances, a utility room with laundry facilities, and a convenient downstairs toilet.
The first floor offers four generously sized bedrooms, each one providing a comfortable and inviting space with plenty of natural light. The master bedroom features an en-suite bathroom, while the remaining bedrooms share a well appointed family bathroom.
Outside, the property benefits from a beautiful garden with an abundance of flowers and shrubs. This well maintained garden provides a perfect setting for outdoor activities and relaxation. It also features a decking area, ideal for alfresco dining and entertaining.
Additionally, this property comes with a garage and private parking, providing ample space for several cars. Commuting from this location is a breeze as the property is situated only a short distance from both the A127 and Laindon Station, making it a convenient location for those working in the city.
Overall, this property is truly exceptional and provides a fantastic opportunity for families seeking a peaceful retreat with easy access to all of Basildon's amenities
Porch (3.43m x 1.15m, 11'3" x 3'9")
Double glazed window and door to front, tiled floor, smooth ceiling, door to hall
Hallway (5.85m x 2.20m, 19'2" x 7'2")
Wood flooring, stairs, under stairs storage cupboard, coved cornicing, smooth ceiling, radiator, cupboard
Downstairs Toilet (1.89m x 1.25m, 6'2" x 4'1")
Low level WC, pedestal wash hand basin, radiator, tiled floor, obscured double glazed window to front and side, textured ceiling
Kitchen (3.61m x 3.30m, 11'10" x 10'9")
Fitted with a range of wall mounted and base level units, roll top worksurfaces, stainless steal sink with drainer, space for oven, hob and extractor, integrated dishwasher, part tiled walls, tiled floor, double glazed window to front, smooth ceiling, radiator, breakfast bar
Utility Room (3.07m x 1.38m, 10'0" x 4'6")
Fitted with a range of wall mounted and base level units, roll top worksurfaces, stainless steal sink with drainer, space for fridge freezer, washing machine and tumble dryer, part tiled walls, tiled floor, radiator, obscured double glazed window and door to side
Lounge/Diner (8.20m x 3.61m, 26'10" x 11'10")
Double glazed bifold double door to rear, double glazed window to rear, two radiators, wood flooring, coved corning, smooth ceiling, feature fire place
Landing (4.59m x 2.40m, 15'0" x 7'10")
Obscured double glazed window to side, coved cornicing, smooth ceiling, airing cupboard
Bedroom One (3.85m x 3.32m, 12'7" x 10'10")
Double glazed window to rear, radiator, textured ceiling, fitted wardrobe
Ensuite (2.70m x 1.09m, 8'10" x 3'6")
Three piece suite comprising of a low level WC, wash hand basin with vanity unit, shower, heated towel rail, obscured double glazed window to side, smooth ceiling, part tiled walls
Bedroom Two (3.72m x 3.07m, 12'2" x 10'0")
Double glazed window to front, textured ceiling, radiator, fitted wardrobe
Bedroom Three (3.79m x 3.63m, 12'5" x 11'10")
Double glazed window to rear, radiator, fitted wardrobe, textured ceiling
Bedroom Four (3.71m x 2.40m, 12'2" x 7'10")
Double glazed window to front, textured ceiling, radiator, fitted wardrobe
Bathroom (3.21m x 2.34m, 10'6" x 7'8")
Three piece suite comprising of a low level WC, two pedestal wash hand basins, free standing bath, heated towel rail, coved corning, smooth ceiling, part tiled walls, tiled floor, obscured double glazed window to front
Garden
Decking, laid to lawn, side access, flower and shrub border
Garage (4.90m x 3.07m, 16'0" x 10'0")
Up and over door, light and power, textured ceiling
Parking
Disclaimer
Gibson and Brennan are the seller's agent for this property. Your conveyancer is legally responsible for ensuring any purchase agreement fully protects your position. We make detailed enquiries of the seller to ensure the information provided is as accurate as possible. Please inform us if you become aware of any information being inaccurate
Property info
For more information about this property, please contact
Gibson & Brennan Estate Agents, SS14 on +44 1268 810485 * (local rate)
Disclaimer
Property descriptions and related information displayed on this page, with the exclusion of Running Costs data, are marketing materials provided by Gibson & Brennan Estate Agents, and do not constitute property particulars. Please contact Gibson & Brennan Estate Agents for full details and further information. The Running Costs data displayed on this page are provided by PrimeLocation to give an indication of potential running costs based on various data sources. PrimeLocation does not warrant or accept any responsibility for the accuracy or completeness of the property descriptions, related information or Running Costs data provided here.






































.png)
