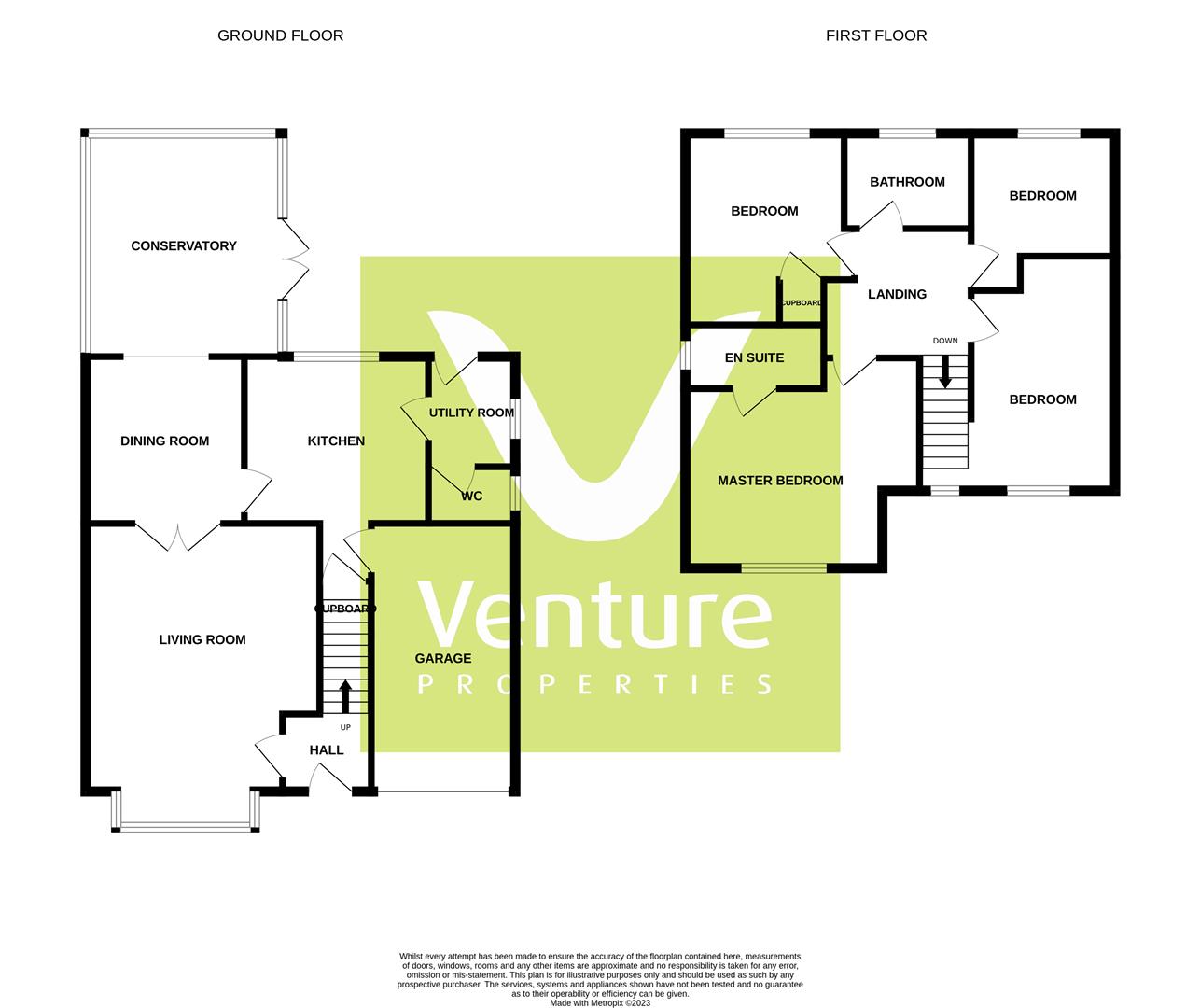Detached house for sale in Lesbury Close, Chester Le Street, County Durham DH2
* Calls to this number will be recorded for quality, compliance and training purposes.
Property features
- Superb four bedroom family home
- South facing garden
- Not overlooked to the front or rear
- EPC rating - D
- Contemporary recently refitted kitchen
- Three reception rooms
- Recently installed wood burning stove
- Two stylish bathrooms
- Highly sought after location
- Early viewing essential to avoid disappointment
Property description
Surely one of the best examples of its type available in this sought after location, Venture Properties are delighted to offer for sale this stunning detached family home on a superb corner plot, enjoying a private, south facing garden. The property has many recent improvements, making viewing essential for full appreciation.
The superb floor plan comprises of an entrance hall, a living room with fireplace housing a recently fitted wood burning stove leading through to the dining room, creating a perfect space for modern living and entertaining. The kitchen has been recently refitted with a contemporary range of units and a host of integrated appliances, has a separate utility room and ground floor WC. To the first floor there are three generous double bedrooms, the master with en-suite shower room, a further well proportioned fourth bedroom and a stylish family bathroom/WC with freestanding bath. The property has a double driveway for off street parking, an integral garage and a fantastic an enclosed south facing rear garden with two patio areas, UPVC double glazing and recently installed combi gas central heating.
Lesbury Close is an established and highly sought after location with easy access to amenities. Chester-le-Street is an excellent commuter base with superb road links via the A167 and A1(M).
In a ready to move in to condition, early viewing is highly recommended to avoid disappointment.
Ground Floor
Hall
Welcoming entrance hallway entered via composite door. Having stairs leading to the first floor, wood flooring, coving and radiator.
Living Room (5.24 x 4.13 (17'2" x 13'6"))
Spacious reception room with a UPVC double glazed bay window to the front, a fireplace housing a recently installed wood burning stove, wood flooring, coving and radiator. With double doors leading to the dining room.
Dining Room (2.96 x 2.75 (9'8" x 9'0"))
With folding doors to the conservatory, wood flooring, coving and radiator.
Conservatory (3.93 x 3.43 (12'10" x 11'3"))
A large conservatory with UPVC double glazed windows, tiled flooring, radiator and UPVC double glazed french doors opening to the rear garden.
Kitchen (3.14 x 2.92 (10'3" x 9'6"))
A recently refitted kitchen comprising of a range of contemporary units having contrasting worktops incorporating a sink and drainer unit with mixer tap, a built in stainless steel double oven and hob with stainless steel extractor over, as well as an integrated fridge, freezer and dishwasher. Further features include a UPVC double glazed window to the rear, tiled flooring, radiator, storage cupboard and internal door to the garage.
Utility Room (1.88 x 1.61 (6'2" x 5'3"))
A useful room with coordinating worktops and floor unit, plumbing for a washing machine, a dryer space, tiled flooring, UPVC double glazed opaque window to the side and UPVC double glazed door to the rear garden.
Wc (1.61 x 1.00 (5'3" x 3'3"))
Comprising of a WC, pedestal wash basin, tiled splashback and flooring, radiator and UPVC double glazed opaque window to the side.
First Floor
Landing
With access to the loft, which is boarded for storage and has a retractable ladder.
Master Bedroom (4.14 x 3.75 (13'6" x 12'3"))
Generous double bedroom with a UPVC double glazed window to the front, wood flooring and radiator.
En-Suite (2.33 x 0.93 (7'7" x 3'0"))
Comprising of a cubicle with mains fed shower, pedestal wash basin and WC. Having tiled splashbacks and flooring, a shaver point, stainless steel heated towel rail and UPVC double glazed opaque window to the side.
Bedroom Two (3.81 x 2.46 (12'5" x 8'0"))
Spacious double bedroom with a UPVC double glazed window to the front, a TV recess with UPVC double glazed window to the front, coving and radiator.
Bedroom Three (3.16 x 3.03 (10'4" x 9'11"))
Double bedroom with a UPVC double glazed window to the rear, storage cupboard and radiator.
Bedroom Four (2.50 x 2.01 min (8'2" x 6'7" min))
A further well proportioned bedroom with a UPVC double glazed window to the rear, coving and radiator.
Family Bathroom/Wc (2.11 x 1.71 (6'11" x 5'7"))
A stylish family bathroom comprising of a freestanding bath with mains fed rainfall shower, pedestal wash basin and WC. Having tiled splashbacks and flooring, a stainless steel heated towel rail and UPVC double glazed opaque window to the rear.
External
The property enjoys a corner plot with lawned garden to the front, a planted area to the side and a block paved driveway providing parking for three vehicles. At the rear is an enclosed, south facing garden which also enjoys a high degree of privacy and has two patio areas to make the most of the sunny aspect. Also having a lawn and patio area.
Garage
Having an up and over door, power and lighting, as well as an internal door to the kitchen.
Agents Note
The person selling this property is connected to an employee of Venture Properties.
Property info
For more information about this property, please contact
Venture Properties, DH1 on +44 191 392 0883 * (local rate)
Disclaimer
Property descriptions and related information displayed on this page, with the exclusion of Running Costs data, are marketing materials provided by Venture Properties, and do not constitute property particulars. Please contact Venture Properties for full details and further information. The Running Costs data displayed on this page are provided by PrimeLocation to give an indication of potential running costs based on various data sources. PrimeLocation does not warrant or accept any responsibility for the accuracy or completeness of the property descriptions, related information or Running Costs data provided here.




























.png)

