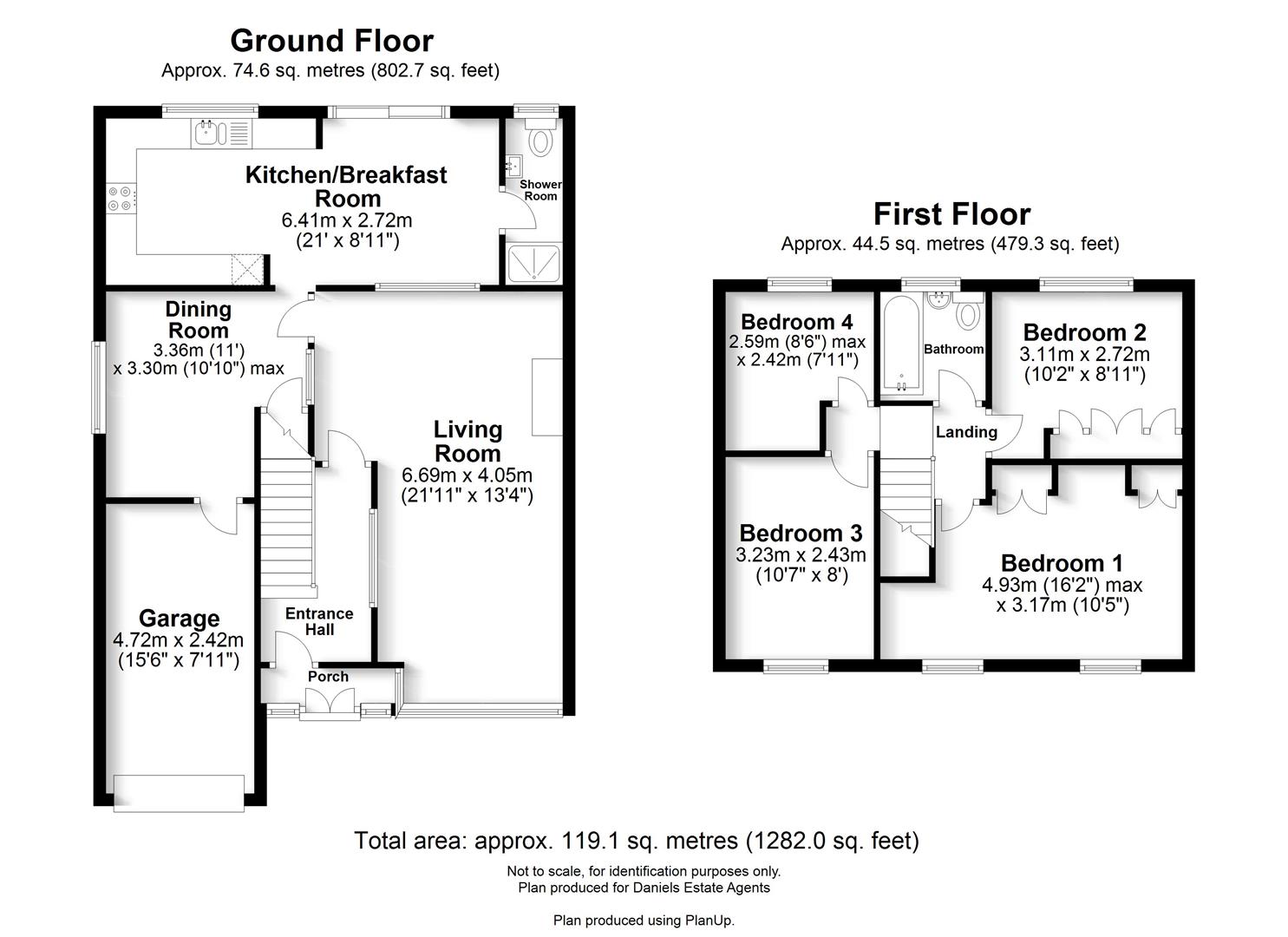Semi-detached house for sale in Bullens Green Lane, Colney Heath, St. Albans AL4
* Calls to this number will be recorded for quality, compliance and training purposes.
Property features
- Chain Free
- 4 bedroom Semi-detached house
- Living Room & separate dining room
- Re-fitted modern kitchen/family room
- Two bathrooms
- Garage & driveway
- 130' of beautifully maintained garden
- Work shop, store and shed
- Useful loft storage space with potential for loft conversion
- Gas central heating and double glazing
Property description
A beautifully presented four bedroom semi-detached family home with 130' of West facing well manicured rear garden. Offered for sale chain free, the property also includes, two reception rooms, open plan kitchen/family room with bi-fold doors to rear, two bathrooms, garage and driveway, work shop and further outbuildings. Located in the popular village of Colney Heath providing easy access to both St Albans and Welham Green stations and motorway links to include the A1, M1 and M25.
A beautifully presented four bedroom semi-detached family home with 130' of West facing well manicured rear garden. Offered for sale chain free, the property also includes, two reception rooms, open plan kitchen/family room with bi-fold doors to rear, two bathrooms, garage and driveway, work shop and further outbuildings. Located in the popular village of Colney Heath providing easy access to both St Albans and Welham Green stations and motorway links to include the A1, M1 and M25.
Porch
Glazed doors leading to front door. Tiled floor. Power points.
Hallway
A glazed hard wood front door. Stairs to first floor. Under stairs storage cupboard. Wood flooring radiator.
Living Room
Double glazed windows to front. Gas open fire place with stone surround. Radiators. Door leading to:-
Dining Room
Double glazed window to side. Radiator. Wood flooring. Storage cupboard. Door to garage opening onto:-
Kitchen/Family Room
A modern refitted kitchen with grey high gloss wall and base mounted units with work surface over. Inset Blanco sink with mixer tap and tiled splash backs. Integrated AEG oven, microwave, four ring gas hob and extractor fan. Integrated Miele dishwasher and AEG washing machine. Space for fridge/freezer. Gas boiler. Wood effect flooring. Radiator. Double glazed window and bi-fold patio doors and electric blinds. Glazed roof lantern and down lighters. Door to:-
Shower Room
Double glazed wind to rear. A full tiled and glazed shower cup with electric Mira shower. WC. Wash hand basin with mixer tap. Chrome heated towel rail. Down lighters. Extractor fan. Wood effect flooring.
Landing
Access to loft storage room with window to rear. Door to:-
Master Bedroom
Double glazed windows to front. A range of fitted wardrobes and drawer units. Radiator.
Bedroom Two
Double glazed window to front. Fitted wardrobe. Radiator.
Bedroom Three
Double glazed window to rear. Fitted wardrobes. Radiator
Bedroom Four
Double glazed window to rear. Airing cupboard. Radiator.
Bathroom
Double glazed window to rear. Panelled bath with glazed screen, mixer tap and shower over. Pedestal wash hand basin. WC. Chrome heated towel rail. Down lighters. Wood effect flooring.
Garden
A beautiful west facing garden approximately 130 feet in length with fencing and hedging to all boundaries. A raised patio area leading down to the lawn with pathway leading to front and rear with gate to side access. Well stocked flowers beds throughout, a mature apple tree. Work shop, store room and garden shed. External lighting and water supply.
Front
Paved patio with parking for two cars. Retaining brick wall and hedging to front with fencing to side boundary.
Garage
A generous size garage with up and over door to front. Window to side. Personal door leading into the property.
Property info
For more information about this property, please contact
Daniels UK, AL1 on +44 1727 294633 * (local rate)
Disclaimer
Property descriptions and related information displayed on this page, with the exclusion of Running Costs data, are marketing materials provided by Daniels UK, and do not constitute property particulars. Please contact Daniels UK for full details and further information. The Running Costs data displayed on this page are provided by PrimeLocation to give an indication of potential running costs based on various data sources. PrimeLocation does not warrant or accept any responsibility for the accuracy or completeness of the property descriptions, related information or Running Costs data provided here.
































.png)

