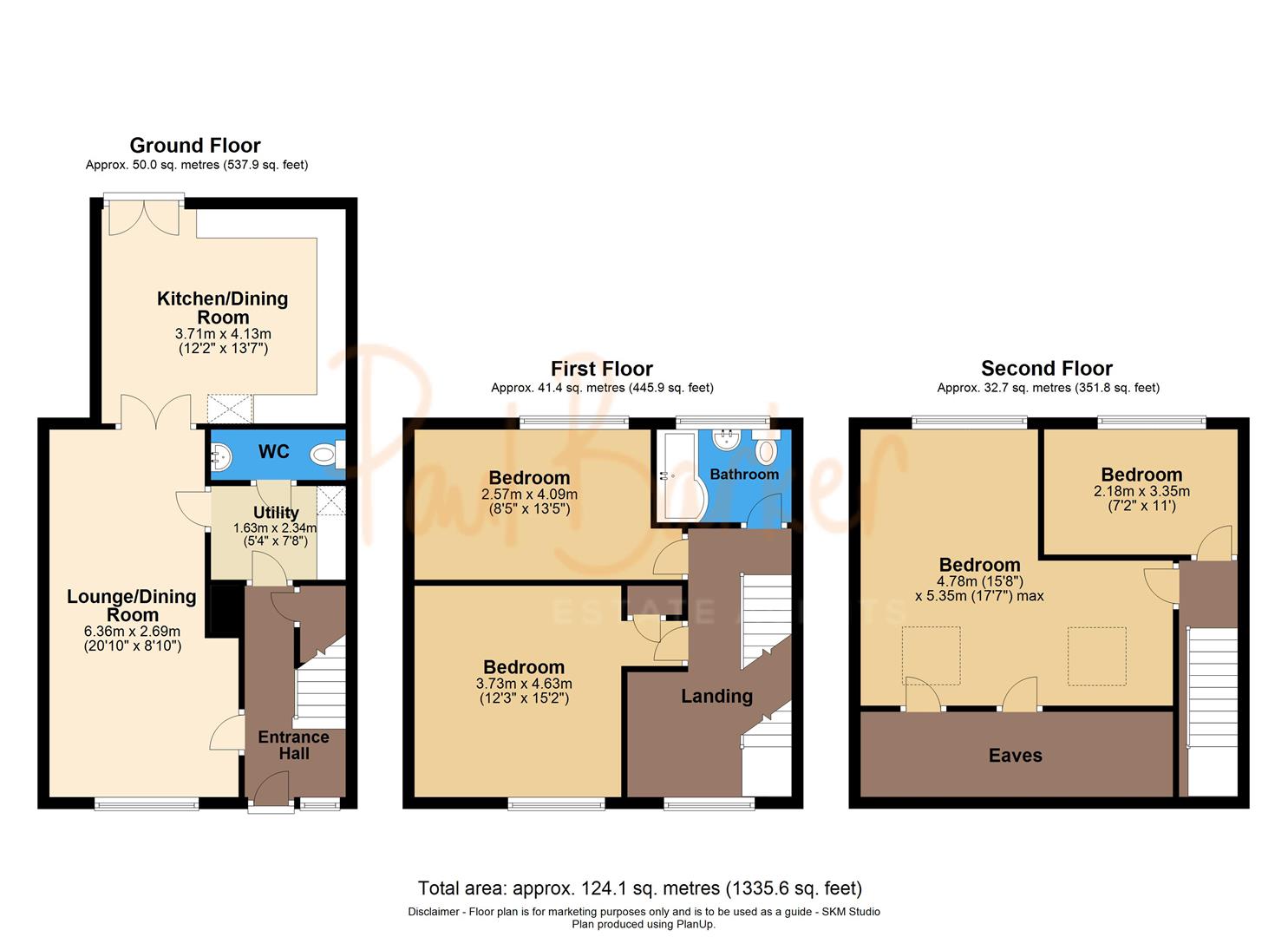Property for sale in Thirlmere Drive, St.Albans AL1
* Calls to this number will be recorded for quality, compliance and training purposes.
Property features
- Extended Terraced House
- Four Bedrooms
- Lounge/Dining Room
- Kitchen/Breakfast Room
- Utility & Downstairs W.C.
- Bathroom
- Off Street Parking
- Private Rear Garden
Property description
A skilfully extended four bedroom mid terraced house in the sought after Cell Barnes area of St Albans.
The accommodation begins via a part glazed front door into a welcoming entrance hall, with stairs to the first floor with a useful under stairs storage cupboard below and doors to rooms. The sociable 20ft lounge/dining room has a window to the front and double part glazed doors to the rear. The kitchen/breakfast room has a range of wall and base units with worktops above incorporating a wash hand basin with mixer tap, recess for a range cooker, dishwasher and an American fridge. There's a window to the rear and French doors giving access to the rear garden. There is also a convenient utility room and downstairs cloakroom/W.C.
The first floor landing has stairs to the second floor and doors to rooms, including two generous double bedrooms and a family bathroom. The second floor landing leads to the master bedroom with Velux windows to the front and a dormer window to the rear, plus built-in eaves storage space and there is also a fourth bedroom.
Externally a block paved driveway provides off-street parking for two cars with an electric car charging point and to the rear is a delightful garden with a paved patio area providing an ideal entertaining space, leading to a low maintenance artificial lawn with raised beds to the side. There is also a passageway leading to the front.
Thirlmere Drive is conveniently located close to the outstanding Cunningham Hill primary school, Samuel Ryder senior school, a thriving parade of local shops, the mainline train station and a number of local parks.
Accommodation
Entrance Hall
Lounge/Dining Room (6.35m x 2.69m (20'10 x 8'10))
Kitchen/Breakfast Room (4.14m x 3.71m (13'7 x 12'2))
Utility (2.34m x 1.63m (7'8 x 5'4))
W.C.
First Floor
Landing
Bedroom (4.62m x 3.73m (15'2 x 12'3))
Bedroom (4.09m x 2.57m (13'5 x 8'5))
W.C.
Second Floor
Landing
Bedroom (5.36m (max) x 4.78m (17'7 (max) x 15'8))
Bedroom (3.35m x 2.18m (11'0 x 7'2))
Outside
Frontage
Rear Garden
Property info
For more information about this property, please contact
Paul Barker Estate Agents, AL1 on +44 1727 294984 * (local rate)
Disclaimer
Property descriptions and related information displayed on this page, with the exclusion of Running Costs data, are marketing materials provided by Paul Barker Estate Agents, and do not constitute property particulars. Please contact Paul Barker Estate Agents for full details and further information. The Running Costs data displayed on this page are provided by PrimeLocation to give an indication of potential running costs based on various data sources. PrimeLocation does not warrant or accept any responsibility for the accuracy or completeness of the property descriptions, related information or Running Costs data provided here.


































.png)

