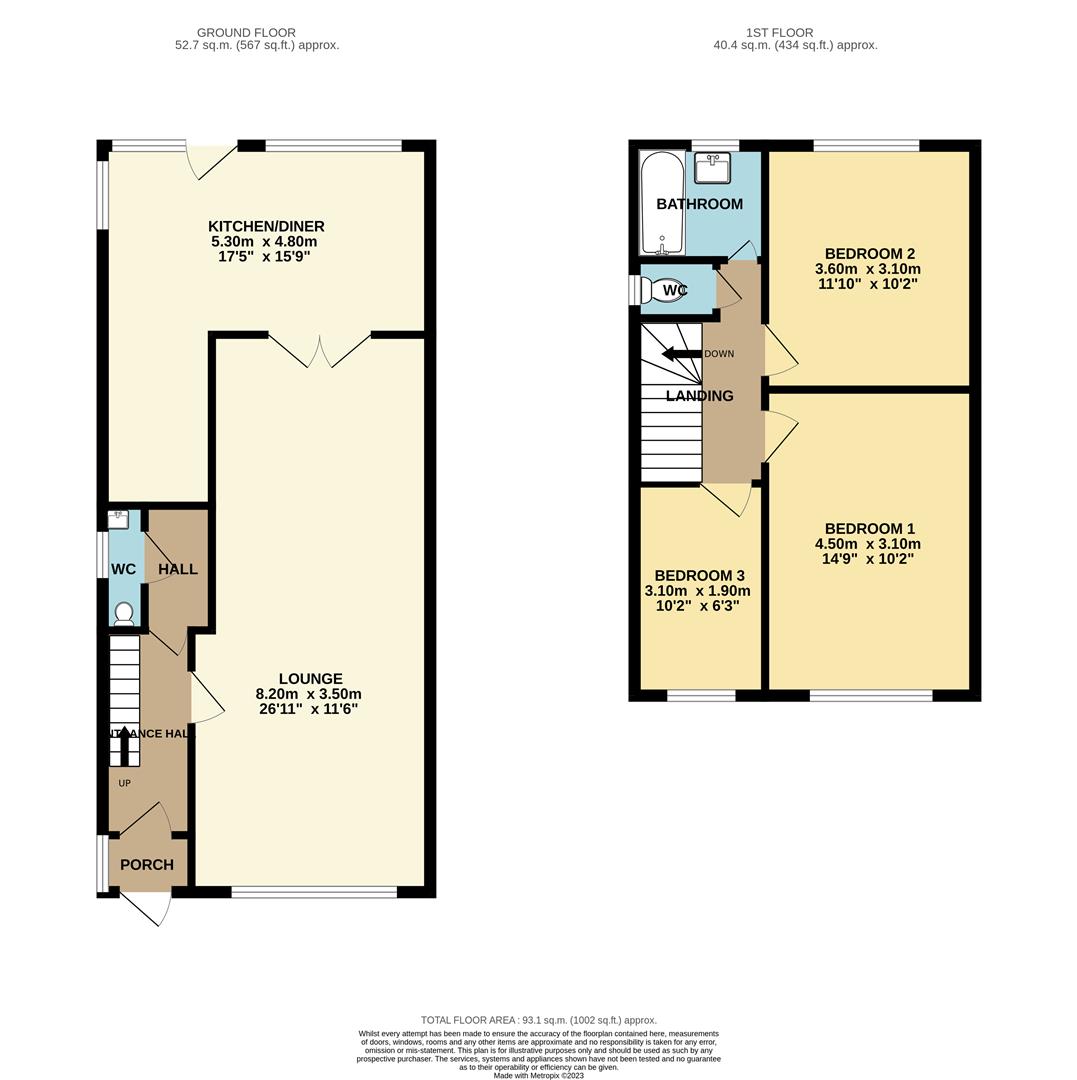Semi-detached house for sale in Cuffley Hill, Goffs Oak, Waltham Cross EN7
* Calls to this number will be recorded for quality, compliance and training purposes.
Property features
- Semi-detached house
- Fully fitted kitchen
- Three good sized bedrooms
- Approx 80 foot south facing rear garden
- Drive way for 2 cars
- Downstairs WC
- Family bathroom with separate WC
- Potential side & rear extension (STPP)
- Near to cuffley rail station
- Walking distance to woodside primary school
Property description
Kings Group are happy to present to the market this spacious three bedroom semi detached family home in the sought after village of Goffs Oak.
The property benefits from a large well maintained south facing garden as well as being walking distance to local shops, great schools, restaurants and railway station, which is an approximately 30 minutes commute to London.
The ground floor is comprised of large through lounge which follows into the kitchen/diner & a cloak room.
On the first floor, the property has three bedrooms, bathroom and separate WC.
(sttp) Any new owners can extend in the loft and to the side of the property as well as driveway.
Internal viewings are highly recommended so to avoid disappointment please contact us on .
Lounge (8.2m x 3.5m (26'10" x 11'5"))
Double glazed windows to front aspect, carpeted flooring, TV aerial & power points.
Kitchen/ Diner (5.3m x 4.8m (17'4" x 15'8"))
Double glazed windows to rear & side aspect, laminate flooring throughout with part tiled walls, roll top work surfaces, power points. Opaque dg door leading to garden.
Downstairs Cloak Room
Low level wc flush, laminate flooring, tiled walls & single radiator.
Bedroom 1 (4.5m x 3.1m (14'9" x 10'2"))
Double glazed windows to front aspect, carpeted flooring, TV aerial & power points. Built in wardrobes.
Bedroom 2 (3.6m x 3.1m (11'9" x 10'2"))
Double glazed windows to front aspect, carpeted flooring, power points & single radiator.
Bedroom 3 (3.1m x 1.9m (10'2" x 6'2"))
Double glazed windows to front aspect, carpeted flooring, single radiator, power points.
Bathroom
Double glazed opaque windows to rear aspect, pedestal wash basin, bath with shower attachment. Laminate flooring & tiled walls throughout.
First Floor Wc
Low level wc flush, laminate flooring, tiled walls & single radiator.
Property info
For more information about this property, please contact
Kings Group - Cheshunt, EN8 on +44 1992 273035 * (local rate)
Disclaimer
Property descriptions and related information displayed on this page, with the exclusion of Running Costs data, are marketing materials provided by Kings Group - Cheshunt, and do not constitute property particulars. Please contact Kings Group - Cheshunt for full details and further information. The Running Costs data displayed on this page are provided by PrimeLocation to give an indication of potential running costs based on various data sources. PrimeLocation does not warrant or accept any responsibility for the accuracy or completeness of the property descriptions, related information or Running Costs data provided here.

























.png)