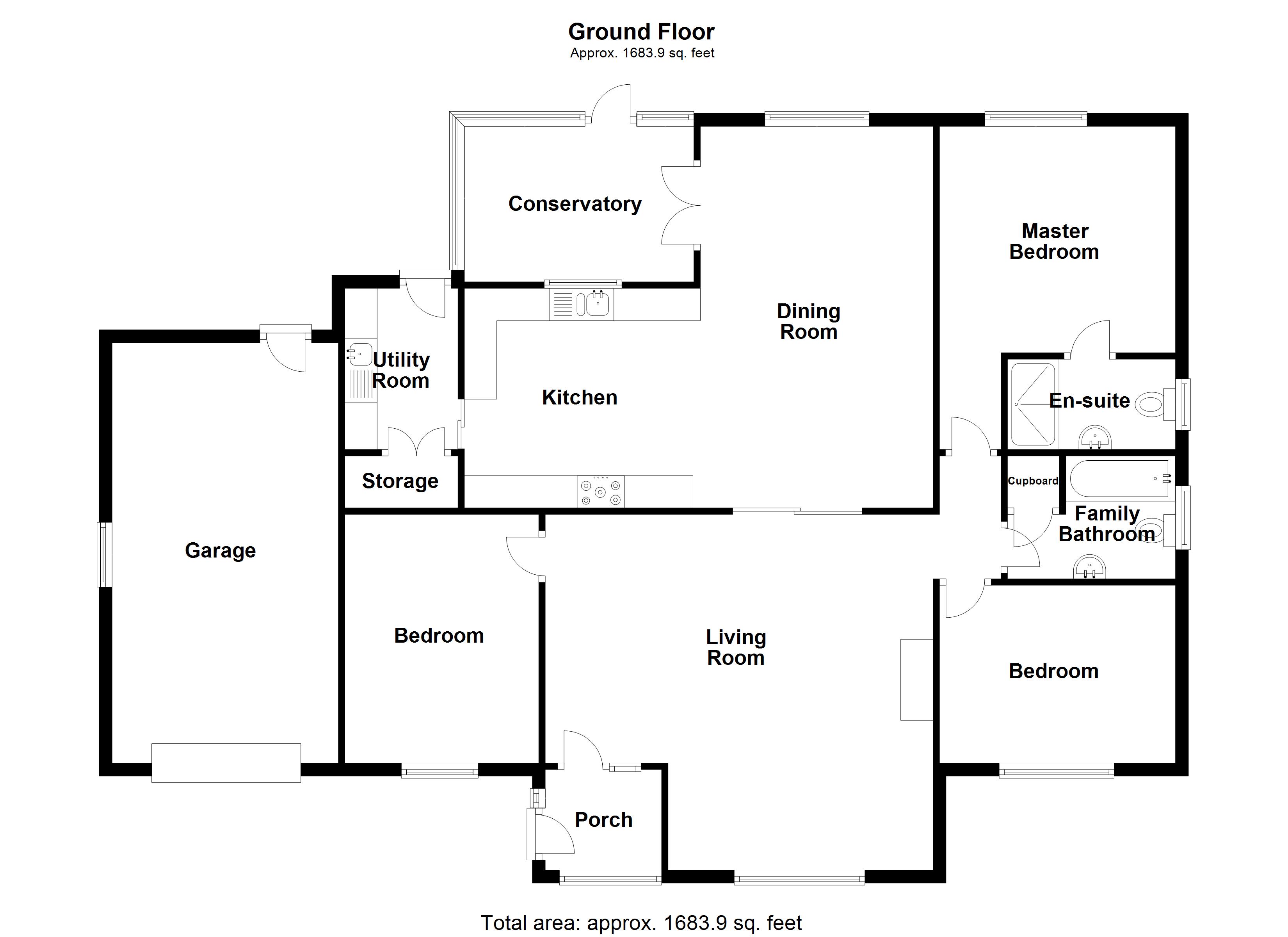Bungalow for sale in Penrhiwllan, Llandysul, Penrhiwllan, Llandysul SA44
* Calls to this number will be recorded for quality, compliance and training purposes.
Property description
An immaculately presented 3 bedroom detached bungalow situated on a minor road within the popular village of Penrhiwllan. Internally the property is spacious, light and airy and enjoys ample living space including an open plan kitchen/diner, a large lounge with underfloor heating and multi-fuel burning stove, a lovely conservatory, family bathroom and 3 double bedrooms, the master boasting an en-suite. Outside the property enjoys colourful gardens which are level and is mainly laid to lawn and patio and boasts mature shrubs, trees and raised beds. Further benefits include, a utility room, garage with electric up and over door, domestic hot water solar panels and many more! Viewing is highly advised!
The property is situated within the village of Penrhiwllan which has basic amenities and good road links from here lead to larger surrounding towns such as Newcastle Emlyn, Llandysul, Aberaeron, Cardigan and Carmarthen which all have a good choice of national and independent shops and services.<br /><br />
Accommodation
Double glazed door opens to:
Porch (1.83m x 1.52m)
Tiled flooring, wrap around double glazed windows and ceiling, frosted double glazed door to:
Living Room (6.1m x 5.64m)
Engineered wood flooring, double glazed window to front, multi-fuel log burner with oak beam above, doors to bedroom and inner hallway, double sliding doors to:
Kitchen/Diner (7.14m x 5.84m)
Fitted with a range of modern wall and base units with work surfaces over, integrated dishwasher, double glazed window to rear, part engineered wood flooring, part tiled flooring, spotlighting, tiled splashbacks, breakfast bar with storage units, single drainer sink unit with a waste disposal unit, hotpoint eye level oven and grill, separate electric induction hob with extractor fan over, door to utility and sliding door to:
Conservatory (3.56m x 2.4m)
Wrap around double glazed windows enjoying views over the garden, tiled flooring, double glazed patio doors to rear.
Utility Room (2.2m x 1.75m)
Fitted with a range of wall and base units with work surfaces over, single drainer sink unit, space for white goods, large built in storage cupboard, double glazed door to rear garden.
Bedroom 1 (4m x 3m)
Double glazed window to front, built in wardrobes.
Inner Hallway
Doors to:
Bedroom 2 (4.98m x 3.68m)
Double glazed window to rear, built in wardrobe, door to:
En-Suite Shower Room (2.54m x 1.35m)
Double shower cubicle, wash hand basin, WC, frosted double glazed window to side, tiled flooring, tiled walls, heated towel rail.
Bedroom 3 (3.68m x 2.67m)
Built in wardrobe, double glazed window to front.
Bathroom (3.68m x 2.67m)
Tiled flooring, tiled walls, wash hand basin, WC, frosted double glazed window to side, heated towel rail, bath with shower over, built in airing cupboard with shelving.
Adjoining Garage
With up and over electric garage door, power and lighting, pedestrian rear access.
Externally
To the front of the property there is a hardstanding driveway providing ample off road parking. Access both sides of the property lead to the rear where there is a good size level garden mainly laid to lawn and patio with an array of well established shrubs and trees and colourful flowers. There is also a further garden area with raised beds and three fruit trees.
Services
We are advised that mains electricity, water and drainage are connected. Air source heat pump with underfloor heating and thermastats in each room. Full fibre connected with possibility of super fast fibre. Fitted alarm system.
Property info
For more information about this property, please contact
John Francis - Cardigan, SA43 on +44 1239 611002 * (local rate)
Disclaimer
Property descriptions and related information displayed on this page, with the exclusion of Running Costs data, are marketing materials provided by John Francis - Cardigan, and do not constitute property particulars. Please contact John Francis - Cardigan for full details and further information. The Running Costs data displayed on this page are provided by PrimeLocation to give an indication of potential running costs based on various data sources. PrimeLocation does not warrant or accept any responsibility for the accuracy or completeness of the property descriptions, related information or Running Costs data provided here.



























.png)

