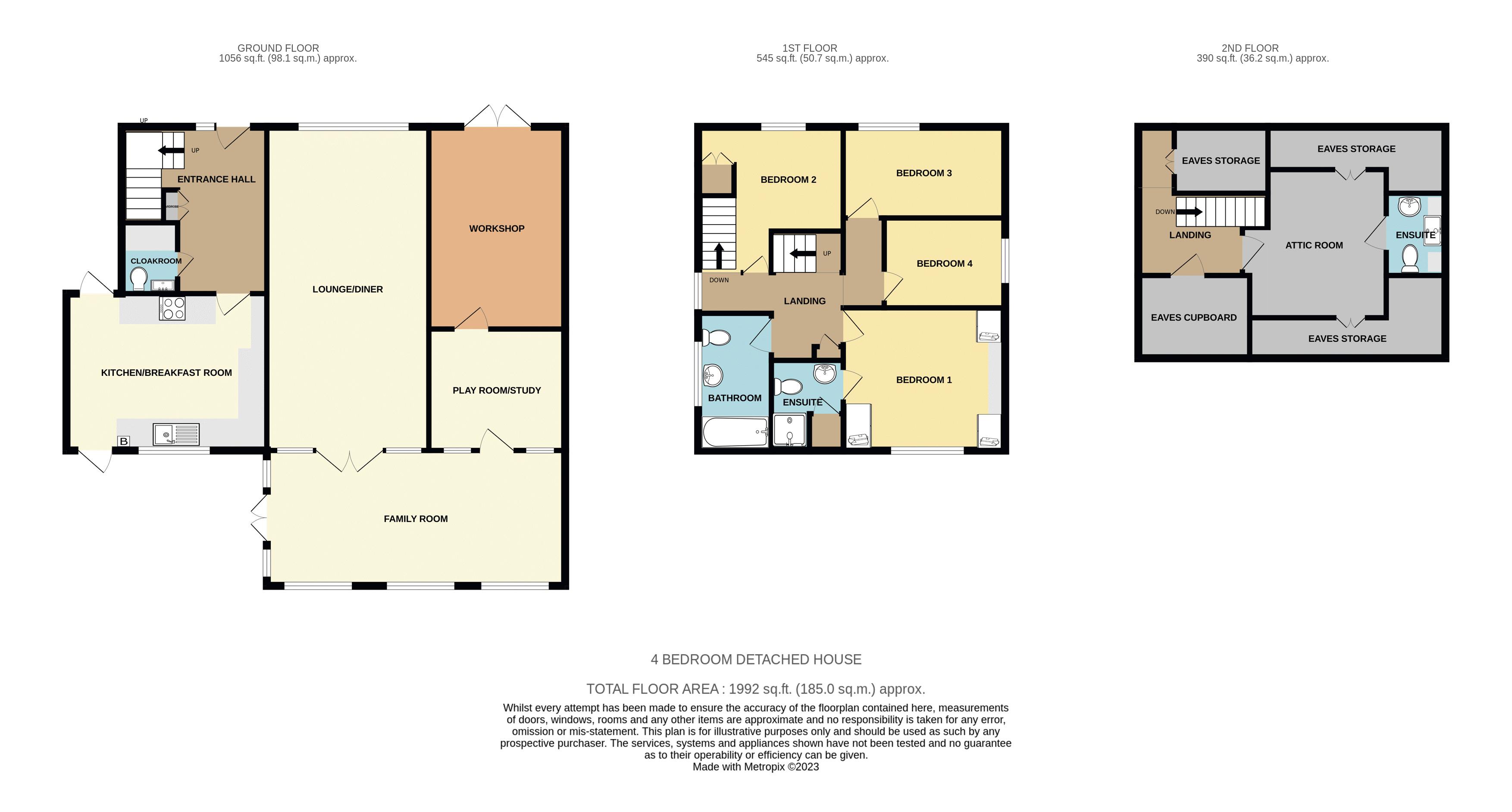Detached house for sale in Byron Road, Penenden Heath, Maidstone ME14
* Calls to this number will be recorded for quality, compliance and training purposes.
Property features
- Views of the North Downs to the front
- Two en-suites and family bathroom
- Secluded South facing rear garden
- Beautifully presented
Property description
Exceptionally spacious four bedroom detached house located in the ever popular Penenden Heath, a short stroll away from the Heath itself and local amenities and schools. Positioned on an elevated plot with views of the North Downs to the front and a south facing rear garden. Featuring a 24' long lounge diner and a 22' long family room, downstairs cloakroom, kitchen breakfast room and playroom/study. To the first floor there are four good sized bedrooms, principal with en-suite and modern fitted bathroom. The loft room is currently used as a bedroom with shower room. Extending in all to just under 2000sq' arranged over three floors, benefitting from gfch and UPVC double glazed windows and doors. The former garage is now a workshop measuring 14'8 x 10'.
Agents Note: It is considered that this property would achieve £1850 as a monthly rental on an assured short hold tenancy.
On The Ground Floor
Entrance Hall
Composite entrance door with glazed side panel. Double radiator. Luxury vinyl flooring. Stairs to first floor. Cloaks cupboard.
Downstairs W.C
Low level W.C with concealed cistern. Window to side. Counter top wash hand basin with chrome mixer tap. Chromium heated towel rail. Extractor fan. Understairs storage cupboard. Plumbing for washing machine and space for tumble dryer.
Lounge/Diner (24' 0'' x 12' 0'' (7.31m x 3.65m))
Window to front. Feature fireplace, wood surround and marble effect hearth with fitted wood burning stove. 2 double radiators. Luxury vinyl flooring. Picture rail. Double glazed doors to:-
Family/Dining Room (22' 1'' x 10' 0'' (6.73m x 3.05m))
Timber framed with heat guard polycarbonate roof with plasterboard ceiling. 3 windows to rear with fitted roller blinds. High and low sold oak units and worktops. Double glazed doors to side giving access to the garden. Double glazed door to:-
Play Room/Study (10' 0'' x 8' 10'' (3.05m x 2.69m))
Windows to family dining room and door to workshop.
Kitchen/Breakfast Room (14' 10'' x 10' 9'' (4.52m x 3.27m))
Fitted with a range of high and low level shaker style units with solid oak door and drawer fronts. Complementing working surfaces. Breakfast bar. Under cupboard lighting and kickboard lighting. 2 built in Neff ovens. 4 burner induction hob with concealed extractor hood above. Metro style tiles. Space for fridge and freezer. Space for dishwasher and washing machine. Cupboard housing Alpha gas fired boiler. One and half bowl black acrylic sink with chrome mixer tap and waste disposal. Window to rear. Luxury vinyl tile flooring. Double radiator. Door to rear garden and door to front/side access. Recessed downlighters.
On The First Floor
Landing
Window to side. Air conditioning unit. Stairs to Loft Room.
Bedroom 1 (12' 0'' x 11' 4'' (3.65m x 3.45m))
Window to rear southern aspect. Radiator. Range of fitted wardrobes with overhead storage. Built in wardrobe cupboard.
Bedroom 2 (10' 10'' (narrowing to 8') x 7' 5'' (3.30m x 2.26m))
Window to front with fitted roller blinds offering stunning views over the North Downs. Single and double radiator. Recess with built in wardrobe and drawers beneath. Carpet.
Bedroom 3 (12' 0'' x 6' 9'' (3.65m x 2.06m))
Window to front with fitted roller blinds. Radiator. Carpet.
Bedroom 4 (9' 0'' x 6' 8'' (2.74m x 2.03m))
Window to side. Carpet. Double radiator.
En-Suite Shower
Low level W.C. Pedestal wash hand basin. Marble tiled walls. Shower cubicle with Aqualisa thermostatically controlled shower with bifolding glass door. Airing cupboard with shelving. Chromium heated towel rail. Extractor fan. Luxury vinyl tile flooring. Recessed downlighters.
Bathroom
Window to side. White suite comprising bath with shower over, thermostatically controlled shower with folding screen. Pedestal wash hand basin, low level W.C. Marble tiled walls with decorative mosaic. Chromium heated towel rail. Luxury vinyl flooring. Recessed downlighters.
On The Second Floor
Landing
Eaves storage cupboard. Walk in eaves storage cupboard and wall lights.
Attic Room (Currently Used As A Playroom) (11' 0'' x 10' 0'' (narrowing to 8'9) (3.35m x 3.05m))
Velux window to front and rear with fitted roller blinds. Double radiator. 2 eaves storage cupboards.
En-Suite Shower
Shower cubicle with thermostatically controlled shower, bifolding shower screen. Low level W.C. Wall hung wash hand basin with tiled splashback.
Outside
To the front of the property there is a landscaped front garden with gradual slope to front door. Shrub borders with decorative plum slate and retaining walls. Parking for 3 vehicles. Double doors to attached workshop measuring 14'8 x 10' with electric light and power.
The rear garden measures 75' long x 40' wide. Patio adjacent to the house. Shallow steps to lawn area with brick retaining wall. Decorative plum slate. Conifer screening to the rear. Fenced boundaries. Timber log store. Extensive lawn area edged with railway sleepers creating flower beds and shrub borders. Laurel hedging. Mature tree. Timber garden shed. Outside lighting. South west facing.
Property info
For more information about this property, please contact
Ferris & Co, ME14 on +44 1622 829475 * (local rate)
Disclaimer
Property descriptions and related information displayed on this page, with the exclusion of Running Costs data, are marketing materials provided by Ferris & Co, and do not constitute property particulars. Please contact Ferris & Co for full details and further information. The Running Costs data displayed on this page are provided by PrimeLocation to give an indication of potential running costs based on various data sources. PrimeLocation does not warrant or accept any responsibility for the accuracy or completeness of the property descriptions, related information or Running Costs data provided here.



































.png)

