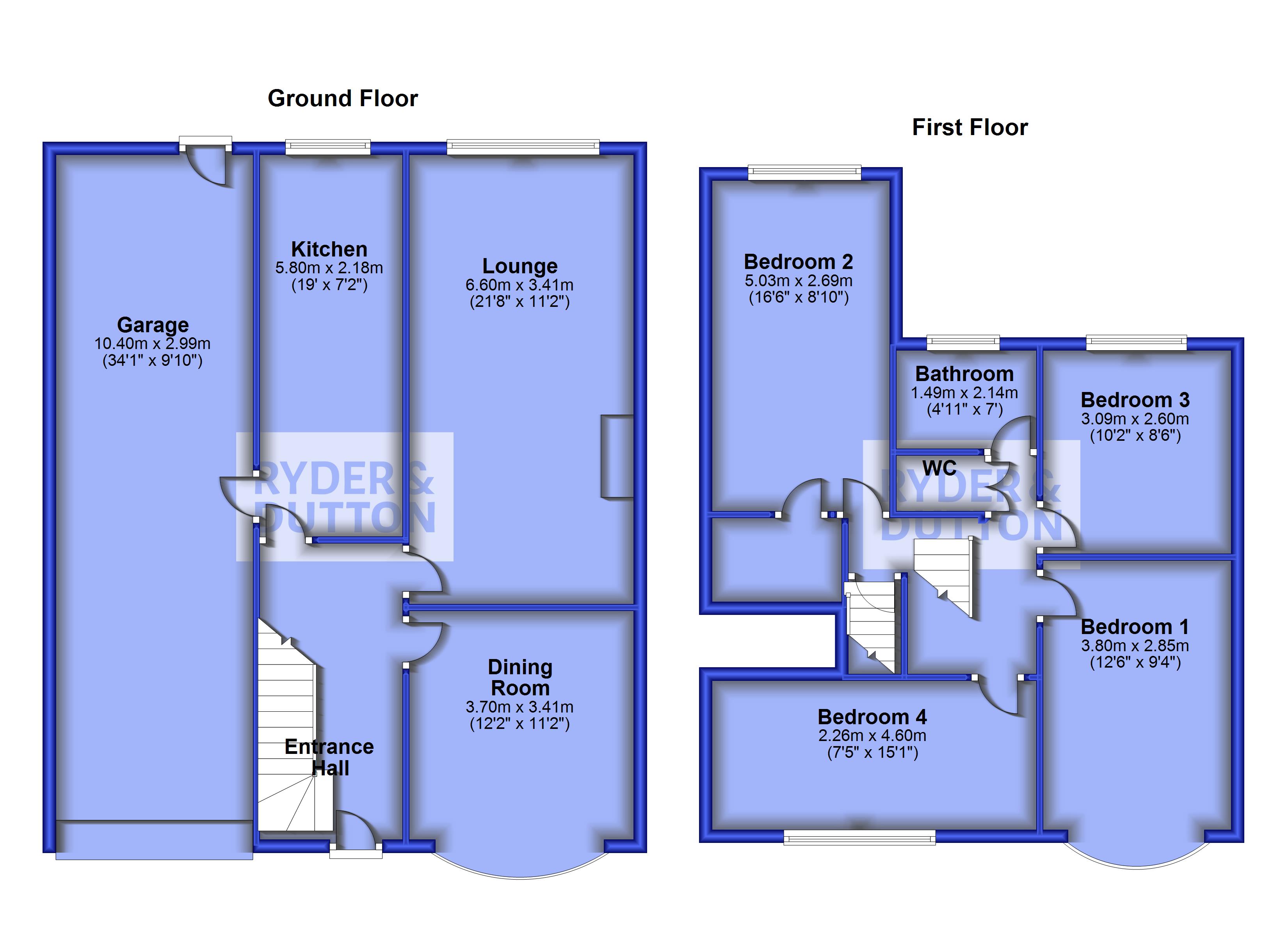Semi-detached house for sale in Highfield Drive, Alkrington, Middleton, Manchester M24
* Calls to this number will be recorded for quality, compliance and training purposes.
Property features
- Excellent family home
- Extended
- Off street parking & garage
- Useful loft space
- Popular location
- Close to local amenities
- Council tax - band C
- Leasehold - 950 years from 13/08/1982 ground rent £20 pe year
Property description
Superb family home | Extended | Driveway | Gardens | Two reception areas | Wonderfully presented throughout | Close to motorway links | On bus route to Manchester | EPC D
Ryder & Dutton are delighted to offer for sale this excellent family home located in sought after Alkrington.
The property has been superbly enhanced by the current owners through extensions to the rear and side. Early viewing is highly recommended. Internally the property features an entrance hall, lounge, dining room, kitchen and garage, landing, four good sized bedrooms and family bathroom with stairs leading to a useful, loft space.
Externally are lovely gardens to the rear along with a driveway running to the front of the property offering ample parking.
Located in Alkrington which is arguably one of North Manchester's most popular locations and lies approximately 5 miles north of Manchester city centre. There are a range of amenities to be found locally including excellent local schooling and a good range of shops, whilst Middleton town centre and its excellent range of amenities are easily accessible. The North West motorway network is just a short drive away making this property a good choice for the commuter.
All mains services are available.
Entrance Hall
Dining Room (3.7m x 3.4m)
Lounge (6.6m x 3.4m)
Kitchen (5.8m x 2.18m)
Garage (10.4m x 3m)
Landing
Bedroom 1 (3.8m x 2.84m)
Bedroom 2 (5.03m x 2.7m)
Bedroom 3 (3.1m x 2.6m)
Bedroom 4 (2.26m x 4.6m)
Bathroom (1.5m x 2.13m)
WC
Loft Space
Property info
For more information about this property, please contact
Ryder & Dutton - Middleton, M24 on +44 161 506 4411 * (local rate)
Disclaimer
Property descriptions and related information displayed on this page, with the exclusion of Running Costs data, are marketing materials provided by Ryder & Dutton - Middleton, and do not constitute property particulars. Please contact Ryder & Dutton - Middleton for full details and further information. The Running Costs data displayed on this page are provided by PrimeLocation to give an indication of potential running costs based on various data sources. PrimeLocation does not warrant or accept any responsibility for the accuracy or completeness of the property descriptions, related information or Running Costs data provided here.







































.png)