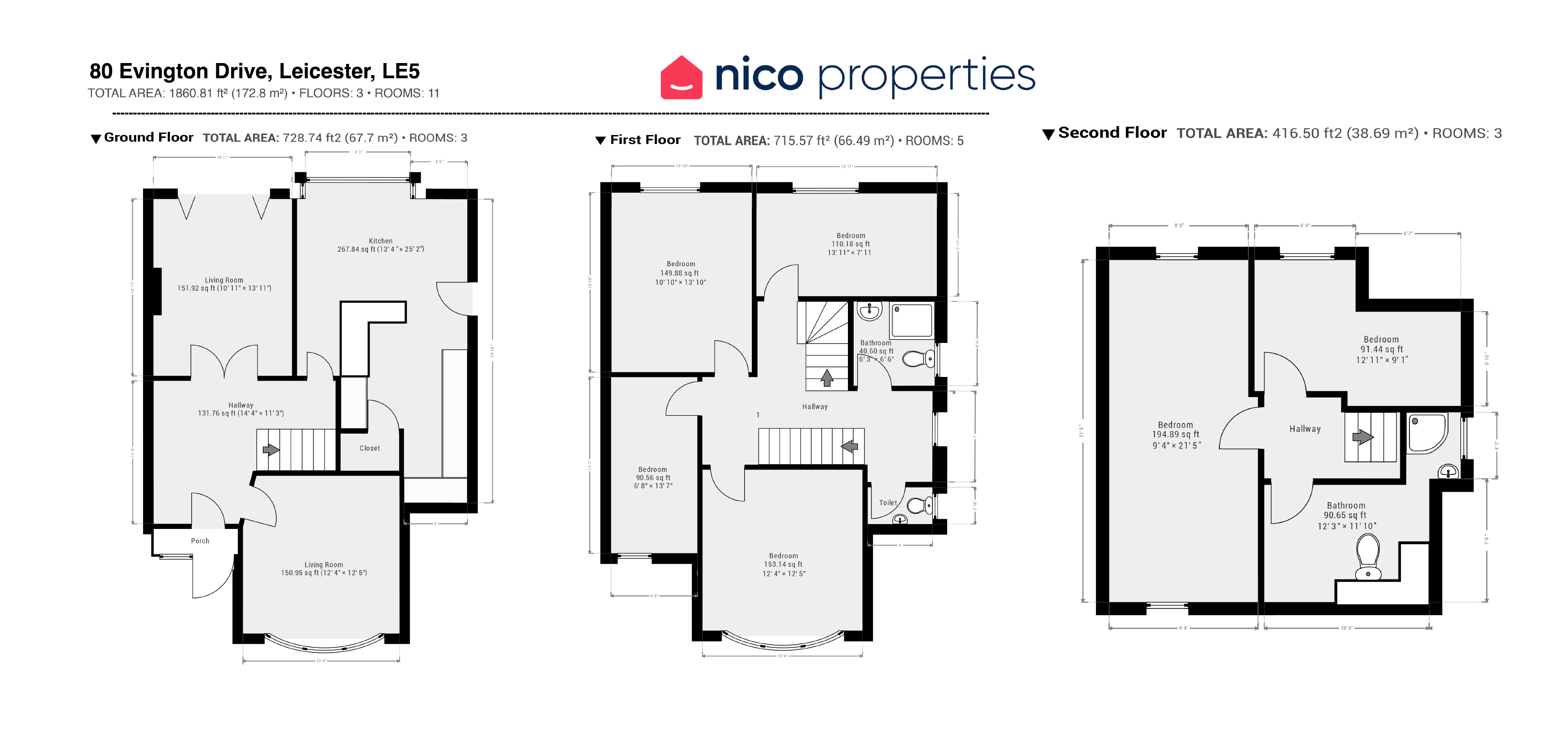Semi-detached house for sale in Evington Drive, Leicester LE5
* Calls to this number will be recorded for quality, compliance and training purposes.
Property features
- Private garden
- Single garage
- Double glazing
Property description
Highly Sought After Location
Well presented throughout - Early viewing highly recommended.
Location:
The house is pleasantly situated in the popular sought after location, which benefits from a good range of local facilities and amenities, including schools, shopping, places of worship, parks and community centres.
Viewing:
Strictly by telephone appointment to be arranged through the Selling Agents.
Porch
Enter via double glazed door.
Entrance Hall 14’4 x 11’3
Enter and expect to be welcomed into a spacious entrance hall, giving you access to all ground floor rooms and stairs leading to 1st floor landing. There is an under stair storage cupboard and Central Heating Radiator.
Reception/Living Room 12’4 x 12.5’
Bright and airy this room comprises of a hole in the wall fireplace, double glazed bay window to front elevation, carpeted floor, and central heating radiator.
Lounge/Living Room 13’11 x 10’11
Expect to walk into a room that is well presented and is filled with light coming in from the wall to wall bi-fold doors that leads onto the patio area in the garden. This room also benefits from having a hole in the wall fireplace, carpeted floor, and central heating radiator.
Breakfast Kitchen/Dining Room 25’2 x 13’4
This contemporary kitchen is fitted with a range of wall and base units with work surface over, stainless steel sink, integrated induction hob with extractor hood over and electric oven. Necessary appliances like the microwave oven, fridge freezer, dishwasher, washing machine and dryer. Are all integrated for both aesthetics and convenience. The floor is tiled and there are 2 UPVC double glazed windows to side elevation. The breakfast bar is located bordering the open plan dining area.
Dining Room
Open plan with the kitchen this area hugely benefits from large double glazed windows to rear elevation, bringing in the views of the beautiful landscaped garden. This room also benefits of the very useful addition of further wall & base units and hand wash basin. The floor is laid with natural wood giving it a warm feel throughout the year.
1st Floor Landing
Spacious area with stairs leading to 2nd floor and under stair cupboard.
Bedroom One 12’4 x 12’5
Expect to find a double-glazed bay window to front elevation, fitted wardrobes, dressing table, and central heating radiator.
Bedroom Two 10’10 x 13’10
Comprises of a double-glazed window to rear elevation, fitted cupboards, dressing table and bedside cupboards and central heating radiator.
Bedroom Three 13’7 x 6’8
Comprises of a double-glazed window to front elevation, fitted cupboards and central heating radiator.
Bedroom Four 13’11 x 7’11
Comprises of a double-glazed window to the rear elevation, and central heating radiator.
Bathroom 5’3 x 6’6
Comprises of a shower enclosure, with shower, w.c, hand washbasin, fully tiled walls. Central heating radiator, obscure double glazed window to the side elevation.
W.C
Comprises of a w.c, hand wash basin, and is fully tiled.
2nd Floor Landing
Bedroom Five 21’5 x 9’4
Comprises of a double-glazed window to rear elevation, Velux window, laminate flooring and central heating radiator.
Bedroom Six 12’11 x 9’1
Comprises of a double-glazed window to rear elevation, laminate flooring and central heating radiator.
Bathroom 12’3 x 11’10
Comprises of a shower enclosure, with electric powered shower, w.c, hand washbasin, part tiled walls, lino floor and storage cupboards, Central heating radiator, obscure double glazed window to side elevation.
Outside
Front
Blocked Paved Driveway for upto three cars.
Detached Garage
Rear Garden
The well laid out, contemporary patio area that can be accessed from the front of the property, kitchen and the living room. Thereafter steps leading down to the landscaped garden, which comprises of purpose built plant beds, at the base of the patio area, generous lawn area framed with planted borders consisting of mature trees, fruit trees, herbs, and an impressive selection of plants, giving the homeowner a delightful view throughout the year. There is a shed at end of the garden for storage and the usual amenities of a tap and security lighting.
Miscellaneous
Previous planning application was obtained for an annex which is now expired but the new homeowner should be able to re-apply if they wish to do so.
Property info
For more information about this property, please contact
NICO, LE2 on +44 116 484 9743 * (local rate)
Disclaimer
Property descriptions and related information displayed on this page, with the exclusion of Running Costs data, are marketing materials provided by NICO, and do not constitute property particulars. Please contact NICO for full details and further information. The Running Costs data displayed on this page are provided by PrimeLocation to give an indication of potential running costs based on various data sources. PrimeLocation does not warrant or accept any responsibility for the accuracy or completeness of the property descriptions, related information or Running Costs data provided here.
































.png)
