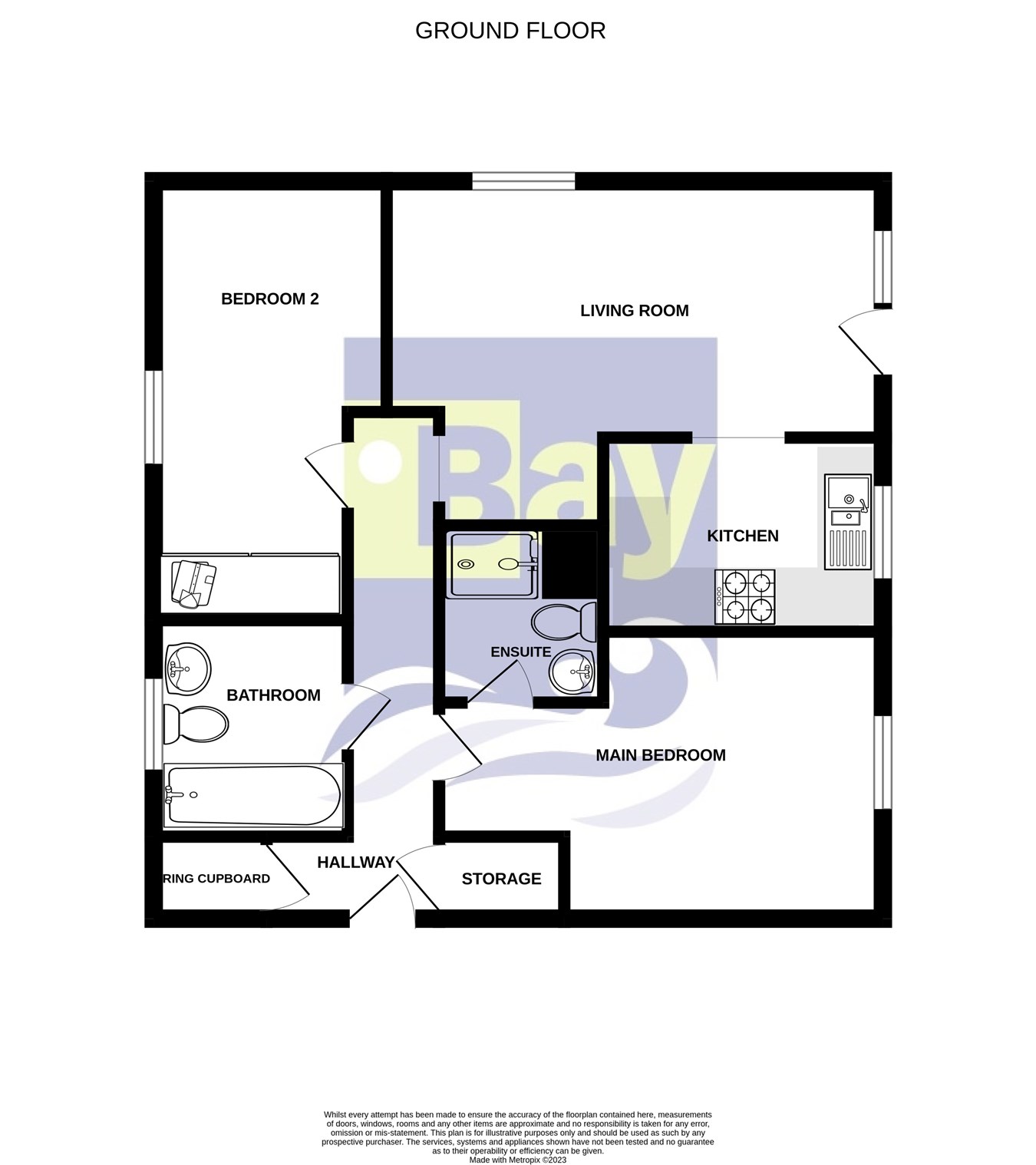Flat for sale in New Cut Road, Swansea SA1
* Calls to this number will be recorded for quality, compliance and training purposes.
Property features
- Two Bedroom Apartment
- Bathroom & En Suite
- Central Location
- Gas Central Heating
Property description
Hallway
Hardwood entrance door. Fitted carpet. Two ceiling light fittings. Wall mounted intercom entry system. Radiator, . Storage cupboard. Airing cupboard, housing water tank. Doors leading to both bedrooms and bathroom, entrance to living room/dining area.
Living Room / Dining Area
3.360m x 5.119m (11' 0" x 16' 10") [Measurements taken to furthest point of room]
Open-plan living and dining room. Fitted carpet. Two ceiling light fittings. Radiator. White UPVC surround double glazed window to side and door to Juliet balcony to front. Archway leading to;
Kitchen
2.735m x 1.898m (9' 0" x 6' 3") [Measurements taken to furthest point of room]
Tile effect laminate flooring. Ceiling light fitting. White UPVC surround double glazed window. A range of base, drawer and wall mounted units in cream and incorporating hardwood effect laminate work surface. Inset bowl and a half sink and drainer unit. Integrated electric oven, 4-ring gas hob, stainless steel splash guard and and extractor. Space for fridge/freezer and under counter dishwasher. Plumbed for integrated washing machine. Cabinet housing boiler.
Main Bedroom
2.788m x 4.340m (9' 2" x 14' 3") [Measurements taken to furthest point of room]
Fitted carpet. Radiator. Ceiling light fitting. White UPVC surround double glazed window to front. Door leading to:-
En suite
Tile effect laminate flooring. Ceiling light fitting. Fitted white three piece suite comprising a low level WC, pedestal wash hand basin and corner shower enclosure with chrome wall mounted shower and glass door. Radiator. Extractor. Partially tiled walls, fully tiled within shower enclosure.
Bedroom 2
2.148m x 4.288m (7' 1" x 14' 1") [Measurements taken to furthest point of room and into fitted wardrobe space]
Fitted carpet. Radiator. Ceiling light fitting. White UPVC surround double glazed window. Fitted wardrobe.
Bathroom
1.809m x 2.250m (5' 11" x 7' 5") [Measurements taken to furthest point of room]
Tile effect laminate flooring. Ceiling light fitting. White UPVC surround double glazed window with obscured glass. Fitted white three piece suite comprising a low level WC, pedestal wash hand basin and paneled bath with shower over and glass screen. Radiator. Extractor. Partially tiled walls, fully tiled behind bath.
External
To the front of the building there is a pathway leading to the front communal doorway, grassed area, a mixture of plants and shrubbery. Allocated parking at the rear along with a bin refuge collection point and rear entry into the building.
Tenure & Utilities (as of June 2023)
Council Tax: Band B.
EPC: B.
Tenure: Leasehold: 114 years remaining (125 years from and including 1 August 2012).
Service Charge: £2799.35 (increased 2023 due to fire safety works).
Ground Rent: £250 p.a.
Disclaimer
All measurements, floor plans and photographs are for guidance purposes only. Photographs may be taken with a wide angled/zoom lens, and dimensions, shapes and precise locations may differ to those set out in these sales particulars which are approximate and intended for guidance purposes only. These particulars, whilst believed to be accurate are set out as a general outline only for guidance and do not constitute any part of an offer or contract. Prospective purchasers should not rely on them as statements of representation of fact, but most satisfy themselves by inspection or otherwise as to their accuracy. No person in this company's employment has the authority to make or give any representation or warranty in respect of the property.
Property info
For more information about this property, please contact
Bay Estate Agents, SA1 on +44 1792 925013 * (local rate)
Disclaimer
Property descriptions and related information displayed on this page, with the exclusion of Running Costs data, are marketing materials provided by Bay Estate Agents, and do not constitute property particulars. Please contact Bay Estate Agents for full details and further information. The Running Costs data displayed on this page are provided by PrimeLocation to give an indication of potential running costs based on various data sources. PrimeLocation does not warrant or accept any responsibility for the accuracy or completeness of the property descriptions, related information or Running Costs data provided here.





















.png)


