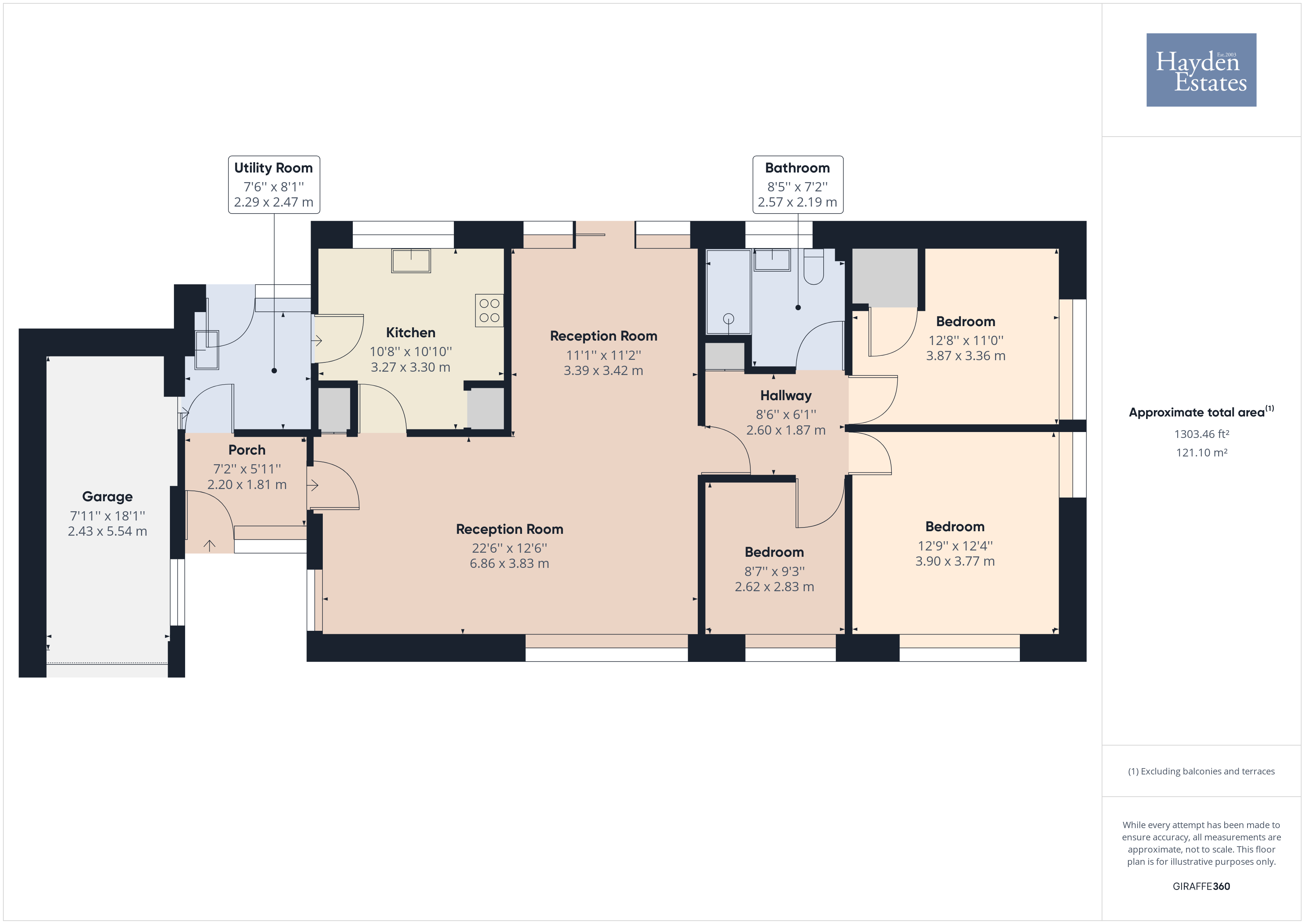Detached bungalow for sale in Timberdyne Close, Rock DY14
* Calls to this number will be recorded for quality, compliance and training purposes.
Property description
Cash purchasers only please contact the agents for further information.
If countryside living appeals to you, yet not wishing to be totally rural, perhaps you should consider this property. Undeniably the position of this bungalow is just truly amazing! Of course we are biased, however who wouldn't be spellbound by that rear view, whatever the season, which is both unbelievable and captivating. One is lost in those fields, flora and fauna and definitely it is a major selling feature of this home.
In more detail, the bungalow which occupies a spacious plot, enjoys porch, L shaped living accommodation, kitchen, utility room, shower room and three bedrooms (one having a cloakroom off). Double glazed with oil fired central heating. The fitted solar panels generate a generous income. Excellent off road parking to the front with spacious front garden and attached garaging.
Some refurbishment is required, however the property, with no upward chain can be lived in immediately. Viewings are highly encouraged to appreciate all that is on offer at Timberdyne Close.
Rock Village is a small community with Pub, Millennium Green and hall. Wonderful flora and fauna and walks. Amenities are a short journey away and commuting is no problem with good road links.
Change of pace of life? A garden large enough to have a vegetable plot and greenhouse. Maybe this has your name on it!
Approach
Tarmacadam driveway, affording generous off road parking. Numerous mature shrubs and plants within the front foregarden, which is mainly laid to lawn. Side attached garage with up and over metal door. Pedestrian access along the side of the house to the rear garden. Having outside lighting and door which leads into the porch, flanked by front facing window.
Porch
Having a ceiling light point, radiator and doors leading off.
Reception Room
A spacious L shaped room. Having three ceiling light points, aerial point, three radiators and a useful built in cupboard. With an abundance of natural light courtesy of two UPVC double glazed windows to two elevations, further complimented by rear facing double glazed sliding patio door through which to enjoy the garden and that view. Door to rear hallway.
Kitchen
Rear facing UPVC double glazed window allowing amazing views. Who wouldn't therefore enjoy washing up looking at that! Ceiling light point, units to wall and base with the latter having roll edge worktop over. Inset stainless steel sink unit with mixer tap over, inset halogen hob with extractor over, inset eye level double oven, tiled splashback, radiator, useful recess and door to utility room.
Utility Room
Rear facing UPVC double glazed window and part glazed door, ceiling light point, units to wall and base with the latter having rolled edge worktop over, partial tiling to walls, floor boiler, door to hallway and garage.
Rear Hallway
Ceiling light point, access to roof void, useful storage cupboard and doors radiate off.
Shower Room
Rear facing UPVC double glazed window, fully tiled walls, vinyl flooring, radiator, close coupled WC suite, pedestal wash hand basin, walk in shower with mixer shower, ceiling mounted extractor fan, ceiling light point and wall mounted electric heater.
Bedroom
Side facing UPVC double glazed window, ceiling light point, radiator, built in wardrobe and door to en suite.
En Suite
Wall light point, close coupled WC suite and pedestal wash hand basin. (Please note there is a Saniflo system fitted).
Bedroom
Two UPVC double glazed windows to two elevations, maximising light with ceiling light point and radiator.
Bedroom
Front facing UPVC double glazed window, ceiling light point and radiator.
Gardens
Well presented grounds to both front and rear. Mainly laid to lawn with inset mature shrubs and plants, too numerous to mention all by name . Stunning views, with paved patio, providing somewhere to sit and soak up the special horizon, together ideal for entertaining, space for pots and planters. Having outside tap, greenhouse, raised pond and further pond within the garden, outside lighting, two wooden sheds both having power and lighting. Within the garden is the oil tank, which provides the heating.
Additional Information
No upward chain is offered.
The oil fired central heating boiler situated in the utility room is a combination boiler and believed fitted in 2022.
The solar panels are owned by the property and generate an estimated £1500 per year. With feed in tariff. The ownership is transferrable to a new owner. The solar panel contract is fixed term until December 2036. ( This and any other information is for guidance only and must be confirmed by the current owners)
At the time of providing these details (June 2023, the property is still awaiting grant of probate)
Property info
For more information about this property, please contact
Hayden Estates, DY12 on +44 1299 556965 * (local rate)
Disclaimer
Property descriptions and related information displayed on this page, with the exclusion of Running Costs data, are marketing materials provided by Hayden Estates, and do not constitute property particulars. Please contact Hayden Estates for full details and further information. The Running Costs data displayed on this page are provided by PrimeLocation to give an indication of potential running costs based on various data sources. PrimeLocation does not warrant or accept any responsibility for the accuracy or completeness of the property descriptions, related information or Running Costs data provided here.
































.png)


