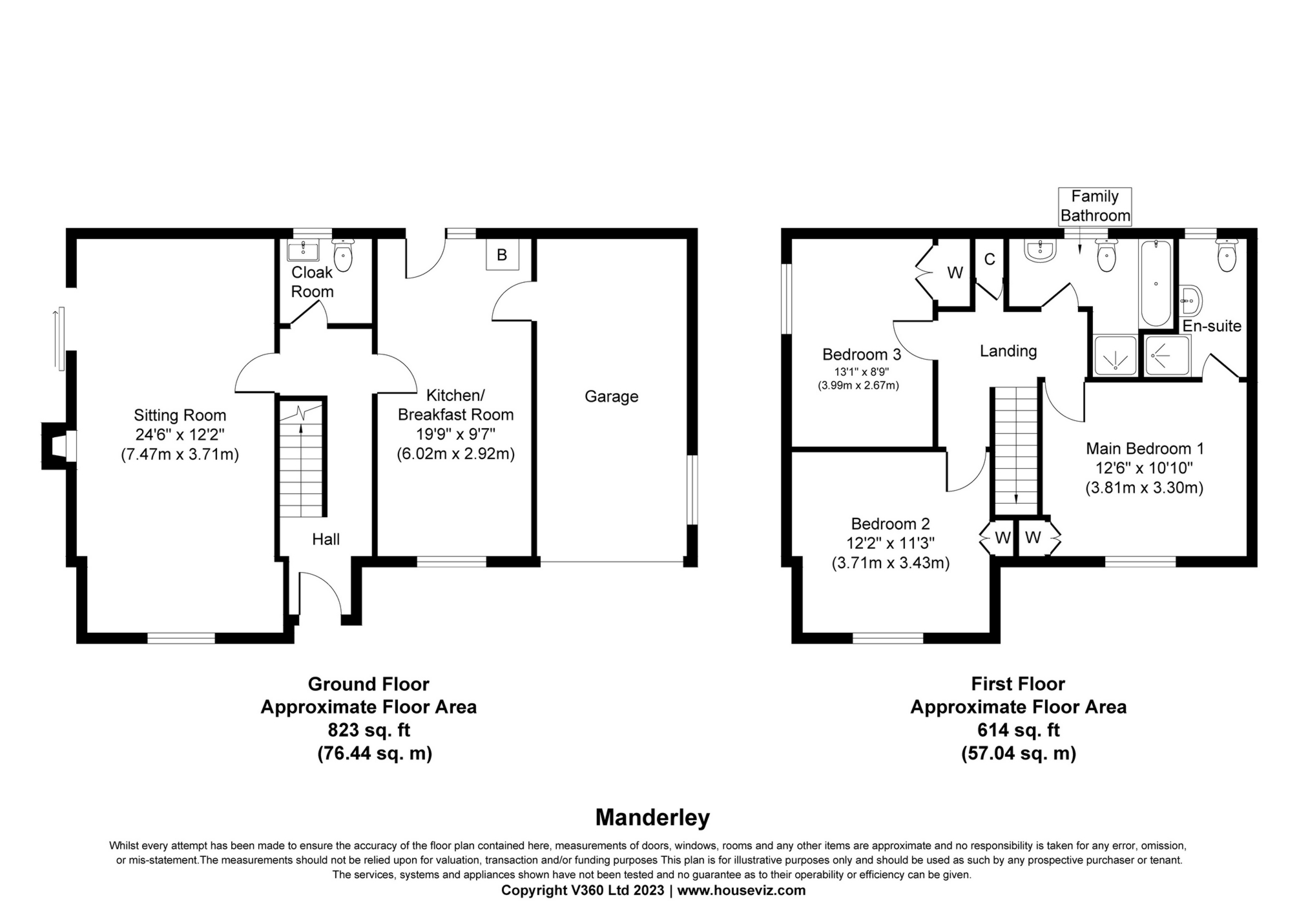Detached house for sale in Mamble Road, Clows Top DY14
* Calls to this number will be recorded for quality, compliance and training purposes.
Property features
- Detached House
- Well Appointed
- Off-Road Parking for 2-3 Vehicles
- Attached Garage
- Secluded Garden
- Popular Village Location
Property description
Detailed Description
A modern three bedroom/two bathroom detached property. Recently modernised, garage and secluded garden make it an ideal family home
Location: Situated close to Clows top village centre, a popular village on the crossroads of the A456 and B4202 with a butchers, village hall and mission room. The village lies 6 miles from Bewdley and 5 miles from Cleobury Mortimer and 15 miles from Worcester
Description: An attractive well-proportioned modern three bedroom detached house built of traditional construction with brick elevations beneath a tiled roof. The property has been improved and offers the following well-appointed accommodation
ground floor
Entrance Hall: With stripped wooden flooring, radiator.
Staircase to first floor
Sitting Room: 7.47m x 3.70m (24'6" x 12'2"), Spacious living area with space for family dining. Multi-fuel stove with timber mantle and brick hearth. French windows to end elevation affording access to a secluded garden
Kitchen/Breakfast Room: 6.02m x 2.92m (19'9" x 9'7"), with a full range of wall and base units topped with marble work surfaces and stainless steel sink unit with mixer tap. Fan assisted electric oven with four ring hob, integral dishwasher, under-counter fridge and freezer.
Pedestrian door to rear and access to attached garage
Cloakroom: With wash basin and low level WC. Fully tiled flooring and window to rear aspect
first floor: Stairs (straight) leading to a generaous landing area with access to roof space(with fitted ladder), airing cupboard
Bedroom 1 (Main Bedroom): 3.81m x 3.30m (12'6" x 10'10"), with fitted wardrobes and fitted carpets. Picture window to front elevation offering far reaching views.
Leading to
Ensuite Shower Room: With low level WC suite, shower cubicle and tray. Triton Power shower, hand basin. Window to rear aspect
Bedroom 2: 3.71m x 3.43m (12'2" x 11'3"), with fitted double wardrobe, fitted carpet and window to rear aspect
Bedroom 3: 3.99m x 2.67m (13'1" x 8'9"), with fitted double wardrobe and fitted carpet. Window to side aspect overlooking the garden
Family Bathroom: Recently modernised with bath and shower cubicle with Triton shower, wash basin and low level WC suite. Window to rear
outside: Tarmacadum driveway providing parking for 2 to 3 vehicles.
Front garden with lawned area providing access to private garden (to side) which is laid mainly to lawn with shrub and flower borders. Paved seating area with steps to living room
1000 ltr oil tank
Attached Single Garage: With up and over door to front and pedestrian door off the kitchen. Lighting and power points. Plumbing for washing machine.
Nb. There is potential to convert to domestic accommodation subject to relevant consents
Services: Mains water & electricity
Oil-fired central heating served by Worcester boiler
Private drainage via septic tank
Outgoings: Council Tax Band E
Malvern Hills Disctrict Council Tel: Severn Trent Water Tel: Tenure: Freehold with vacant possession
Fixtures & Fittings: All those items specifically mentioned in the sales particulars above are included in the sale price
Directions: Heading west on the A456 towards Tenbury Wells from its crossroads with the B4202 at the centre of the village. Manderley lies on the right hand side after approximately 50m
Property info
For more information about this property, please contact
Franklin Gallimore, WR15 on +44 1584 539000 * (local rate)
Disclaimer
Property descriptions and related information displayed on this page, with the exclusion of Running Costs data, are marketing materials provided by Franklin Gallimore, and do not constitute property particulars. Please contact Franklin Gallimore for full details and further information. The Running Costs data displayed on this page are provided by PrimeLocation to give an indication of potential running costs based on various data sources. PrimeLocation does not warrant or accept any responsibility for the accuracy or completeness of the property descriptions, related information or Running Costs data provided here.



























.png)
