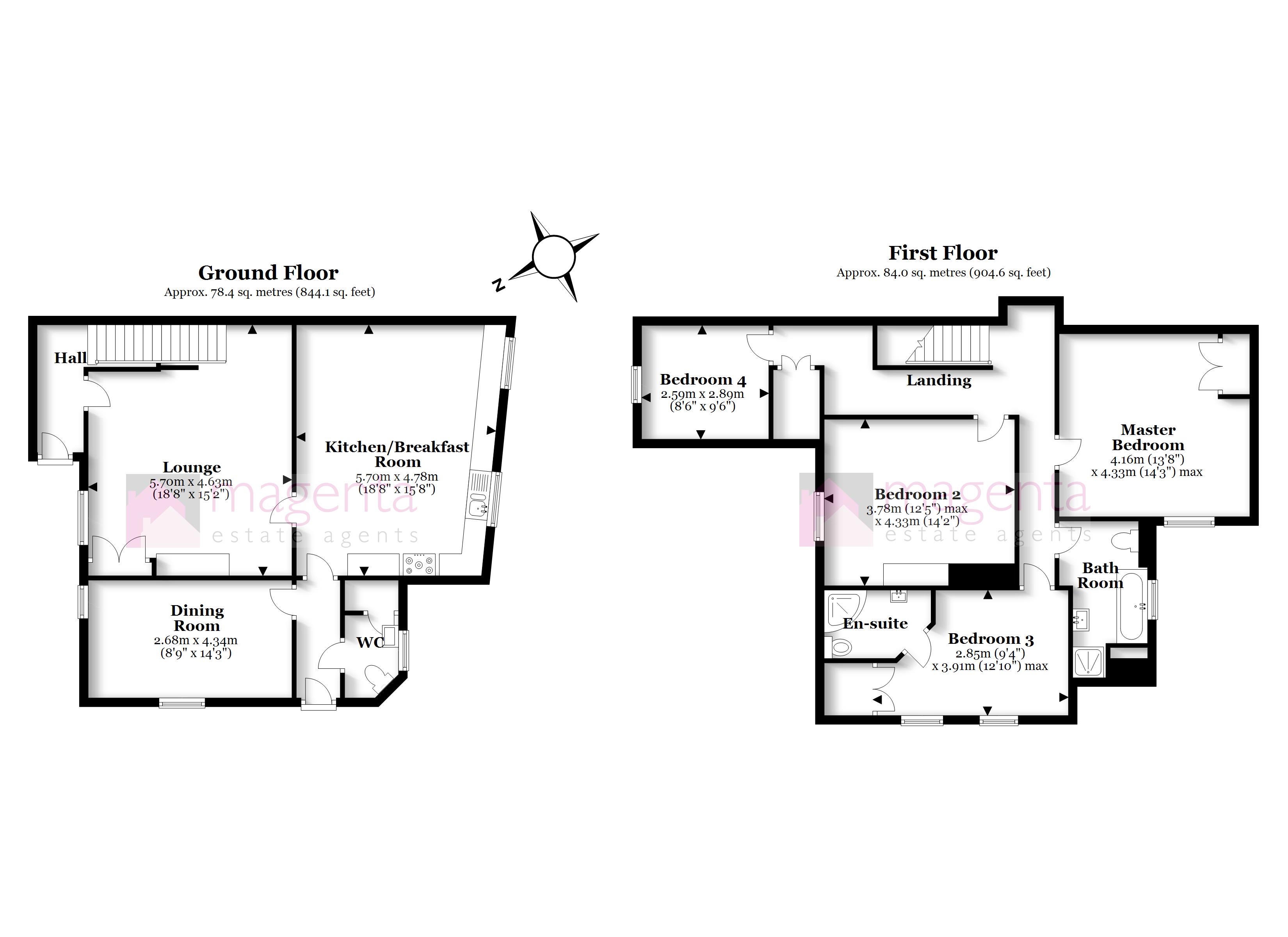Country house for sale in The Woodlands, Stanwick, Northamptonshire NN9
* Calls to this number will be recorded for quality, compliance and training purposes.
Property features
- Exposed beams and stone walling, quarry-tiled floors
- Open fireplace with wood-burning stove
- Kitchen/breakfast room with traditional cabinets
- Master bedroom with built-in wardrobes
- Guest bedroom with en suite
- UPVC double glazing and gas radiator central heating
- Large garden with established borders and separate area ideal for growing fruit and vegetables
Property description
‘Aspirational Homes’ from Magenta Estate Agents welcome you to visit this picture-perfect period cottage, forming part of an earlier stone-built country house which many years ago was split into three individual homes. The cottage enjoys a peaceful, child-friendly location in the heart of Stanwick, a short walk from the village amenities and primary school.
Accommodation
Enter the cottage and enjoy a warm welcome and some lovely features including exposed ceiling beams, dado rail, tiled floor and stairs with carpet runner, black stair rods and exposed wooden treads rising to the first-floor landing. A stripped pine door leads to the lounge, a cosy retreat full of character and rustic charm; at its heart a warming open fireplace with stone surround and ‘Morsø’ wood-burning stove. The part-glazed built-in fireside cupboard is perfect for books while the inset niche with accent wall lighting is ideal for display. Additional features include an exposed ceiling beam, and an open-plan understairs area with wall light and stone wall reveal.
Irresistibly homely, the kitchen/breakfast room is fitted with a traditional range of wall and base cabinets that have been hand-painted in grey pairing beautifully with the natural oak finish of the worktops. In addition to the composite sink and drainer unit, there is also space for a range-style cooker with chimney extractor hood over, integrated wine cooler, space for a dishwasher, washing machine and tall fridge/freezer, two windows overlooking the garden, tiled floor and a lovely exposed stone wall recessed into which is a niche with wooden shelf and beam over.
From the kitchen, a door leads to the rear lobby which comprises a tiled floor and door leading to the garden. Internal doors lead to the dining room and cloakroom which is of a good size and fitted with a white suite comprising a low-level WC and pedestal basin with period-style taps. A built-in cupboard houses the gas-fired boiler.
Whether used as a formal dining room or family room, there is no question that the final ground-floor room is both indispensable and appealing, featuring not only a characterful exposed stone wall with display niche, but also plenty of natural light courtesy of the front- and side-aspect windows.
The cottage charm continues upstairs with exposed beams and floorboards as you reach the landing. Along with access to the loft space, there is a quirky corner cupboard with decorative glazed doors, further built-in storage cupboard and feature dado rail. From the landing, doors lead to the bedrooms and bathroom.
Beautifully presented, the master bedroom is a light, spacious sanctuary with an airy high ceiling and ample storage, both built-in and open. The statement wallpapered wall and painted picture rail delight the eye, while the front-aspect window enjoys a wonderful view across the garden. Another generously proportioned double bedroom, bedroom two boasts an ornate cast-iron bedroom fireplace with slate hearth, picture rail and side-aspect window with garden view.
Ideal for visiting guests, bedroom three is bathed in natural light and benefits from a built-in double wardrobe, loft access, and en suite facilities including a contemporary wall-hung vanity basin unit, back-to-wall WC and shower enclosure with ‘rainfall’ shower. Delightfully quirky, bedroom four is accessed via a step down from the landing and is a characterful room with sloping ceiling and exposed beams – perhaps a ‘work-from-home’ retreat or a fun hideaway for young children.
Completing the upstairs is the family bathroom which is fitted with a contemporary ‘Roca’ suite comprising a countertop vanity basin unit, side-fill bath, low-level WC and shower enclosure with ‘rainfall’ shower.
Outside
A garden for all seasons which will delight the senses: From the visually appealing perennials and evergreens; the heady fragrance of the roses; the melodic sounds of the visiting garden songbirds; to the promise of tasty home produce should you wish to plant up the raised beds. The various seating areas afford you the opportunity to kick back, relax and enjoy a moment of quiet contemplation. You also have the benefit of a shed and a greenhouse, outside tap and gated pedestrian access to the gravelled parking area.
Agent's note: We understand from the present vendors that a right of way exists for the neighbour through the rear garden for the purpose only of 'repairing and maintaining' their property. We also understand from the vendor that part of the first-floor landing and bedroom four are positioned over the neighbouring property's kitchen area thus creating a 'flying freehold'. Lastly, the property is accessed via a shared gravelled driveway and we understand from the vendors that the cost of the driveway maintenance is shared between the neighbours who use it. Prospective buyers are advised to have their legal representative verify these points.
For more information about this property, please contact
Magenta Estate Agents Ltd, NN9 on +44 1933 329831 * (local rate)
Disclaimer
Property descriptions and related information displayed on this page, with the exclusion of Running Costs data, are marketing materials provided by Magenta Estate Agents Ltd, and do not constitute property particulars. Please contact Magenta Estate Agents Ltd for full details and further information. The Running Costs data displayed on this page are provided by PrimeLocation to give an indication of potential running costs based on various data sources. PrimeLocation does not warrant or accept any responsibility for the accuracy or completeness of the property descriptions, related information or Running Costs data provided here.































.gif)

