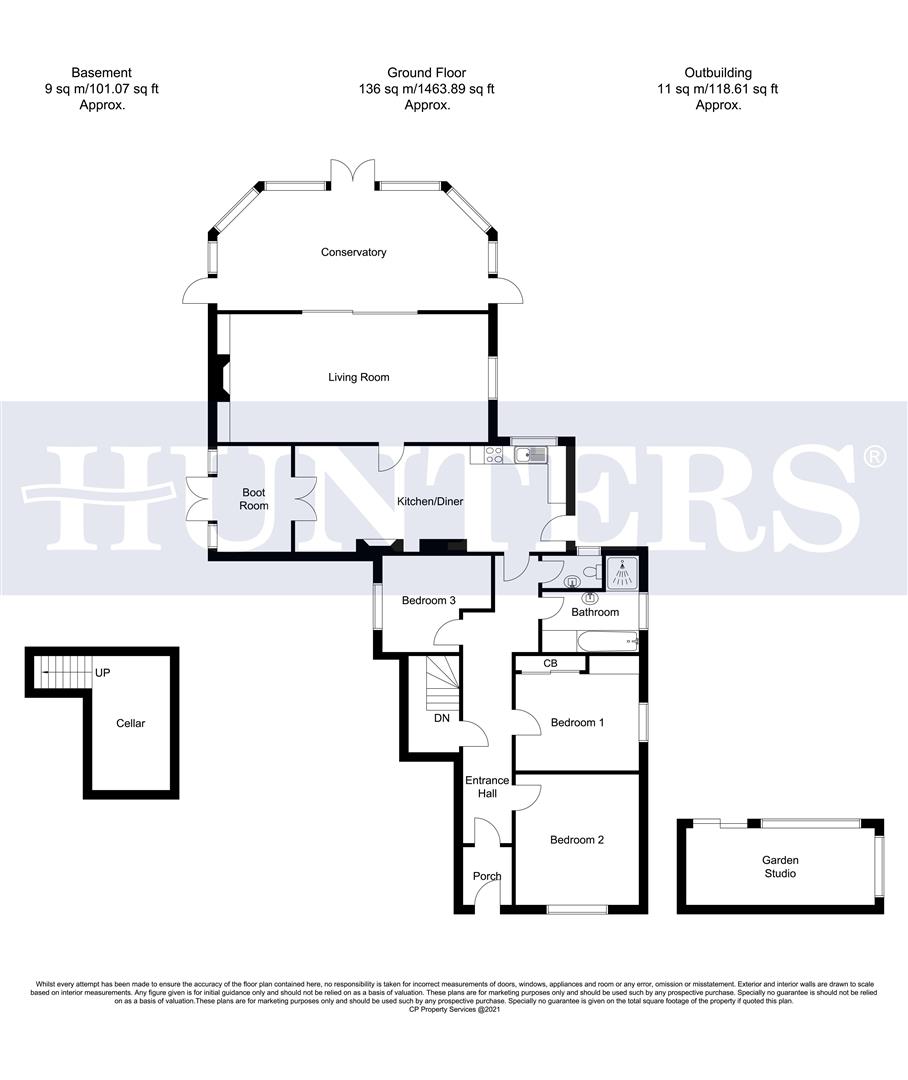Bungalow for sale in Sunderland Street, Tickhill, Doncaster DN11
* Calls to this number will be recorded for quality, compliance and training purposes.
Property features
- Dating From 1821
- Deceptively Spacious Three Bedroom Family Home
- Sympathetically Extended
- Southerly Facing Gardens Extending To Approx 0.25 Acre
- Walking Distance of Central Tickhill
- Ample Off Street Parking
- Large Conservatory
- Garden Studio
- No Onward Chain
- EPC: D
Property description
**guide price £400,000 - £420,000**
*** reduced for A quick sale - no chain for ease of purchase - call us to arrange your viewing!***
A real hidden gem-dating back to 1821 and sympathetically extended over the years- Versatile and deceptively spacious accommodation, ideal for those looking to work from home and within walking distance of the centre of the desirable village of Tickhill. Standing in approximately 0.25 of an acre of level private southerly facing gardens with the added bonus of a garden studio, an early detailed inspection is essential to appreciate all that this property has to offer. The village offers a diverse range of amenities including independent shops, boutiques and wine bars and is handily placed for those who need to commute with the M18 and A1 a short drive away. In brief the accommodation comprises of: Entrance vestibule, reception hall with a side lobby off with access to the vaulted wine cellar, three bedrooms, bathroom, kitchen diner with boot room off, full width living room and large conservatory. Useful garden store with ample off street parking accessed via a shared driveway and potential garage space subject to the usual planning consents. The southerly facing gardens are predominantly laid to lawn and extend to approximately 0.25 of an acre with numerous fruit trees, ornamental gardens, ponds and alfresco dining area.
Entrance Vestibule
Entrance to the front is via a uPVC door with ornate glass panel leading into the porch, wall light and further wooden door leading into:
Reception Hall
Wall lights, beams to ceiling, wall mounted thermostat and timer, access to Kitchen Diner, three Bedrooms, side Lobby, Bathroom and separate w.c.
Kitchen Dining Room (7.47m x 2.92m (24'6" x 9'6"))
Accessed via a white wooden door with glass panel to the side and from the Entrance Hallway. Range of wall and base units in light green with complementary worktops, space for fridge, built in electric cooker and grill, wine rack. Sealed brick fireplace with seat to the side, wood panel flooring, two radiators, window to the rear elevation and doors leading into Living Room and Boot Room.
Boot Room (2.04m x 2.92m (6'8" x 9'6"))
Tiled flooring, double glazed double doors opening out to the garden, overhead spotlights.
Living Room (7.47m x 3.53m (24'6" x 11'6"))
Feature stone fireplace and hearth with gas flame effect fire, window to the side elevation, wall lights, TV point, two radiators and sliding door leading into:
Conservatory (7.47m x 3.3m (24'6" x 10'9"))
Tiled flooring, blinds to the roof and windows, double door leading out to the rear garden, spotlights to ceiling, two radiators.
Bedroom 1 (3.4m x 2.66m (11'1" x 8'8"))
Cupboard and shelving, window to the side elevation and radiator.
Bedroom 2 (3.4m x 3.6m (11'1" x 11'9"))
Window to the front elevation and radiator.
Bedroom 3 (3.00m x 2.66m (9'10" x 8'8" ))
Window to the side elevation, TV point, radiator and wall light.
Bathroom (2.67m x 2.66m (8'9" x 8'8"))
Tiled throughout with white panelled bath, separate shower unit with light over, pedestal wash hand basin with mirror over, spotlights to ceiling, extractor fan, radiator, low level cupboard with plumbing for washing machine, radiator, further cupboard above with shelves.
Cloakroom Wc
Low level flush w.c., wall unit with wash hand basin, window to the side elevation, spotlights to ceiling.
Side Lobby Leading To Vaulted Wine Cellar (3.71m x 2.16m)
Accessed from the Entrance Hallway. Stone steps with handrail leading down to wine cellar.
Externally
The property is accessed from the side via a double gate off the main road with shared access leading to a further wooden gate on the left leading into the block paved driveway with space for multiple vehicles. The garden is laid to lawn with mature shrubs and trees and to the side is a pond and further leads to the Garden Studio.
Garden Studio (5.2m x 2.12m (17'0" x 6'11"))
Matching stone and timber construction tucked into the corner of the garden.
Tenure
We understand the property to be Freehold
Council Tax
Through enquiry of the Doncaster Council we have been advised that the property is in Rating Band 'D'
Property info
For more information about this property, please contact
Hunters - Bawtry, DN10 on +44 1302 457571 * (local rate)
Disclaimer
Property descriptions and related information displayed on this page, with the exclusion of Running Costs data, are marketing materials provided by Hunters - Bawtry, and do not constitute property particulars. Please contact Hunters - Bawtry for full details and further information. The Running Costs data displayed on this page are provided by PrimeLocation to give an indication of potential running costs based on various data sources. PrimeLocation does not warrant or accept any responsibility for the accuracy or completeness of the property descriptions, related information or Running Costs data provided here.


































.png)

