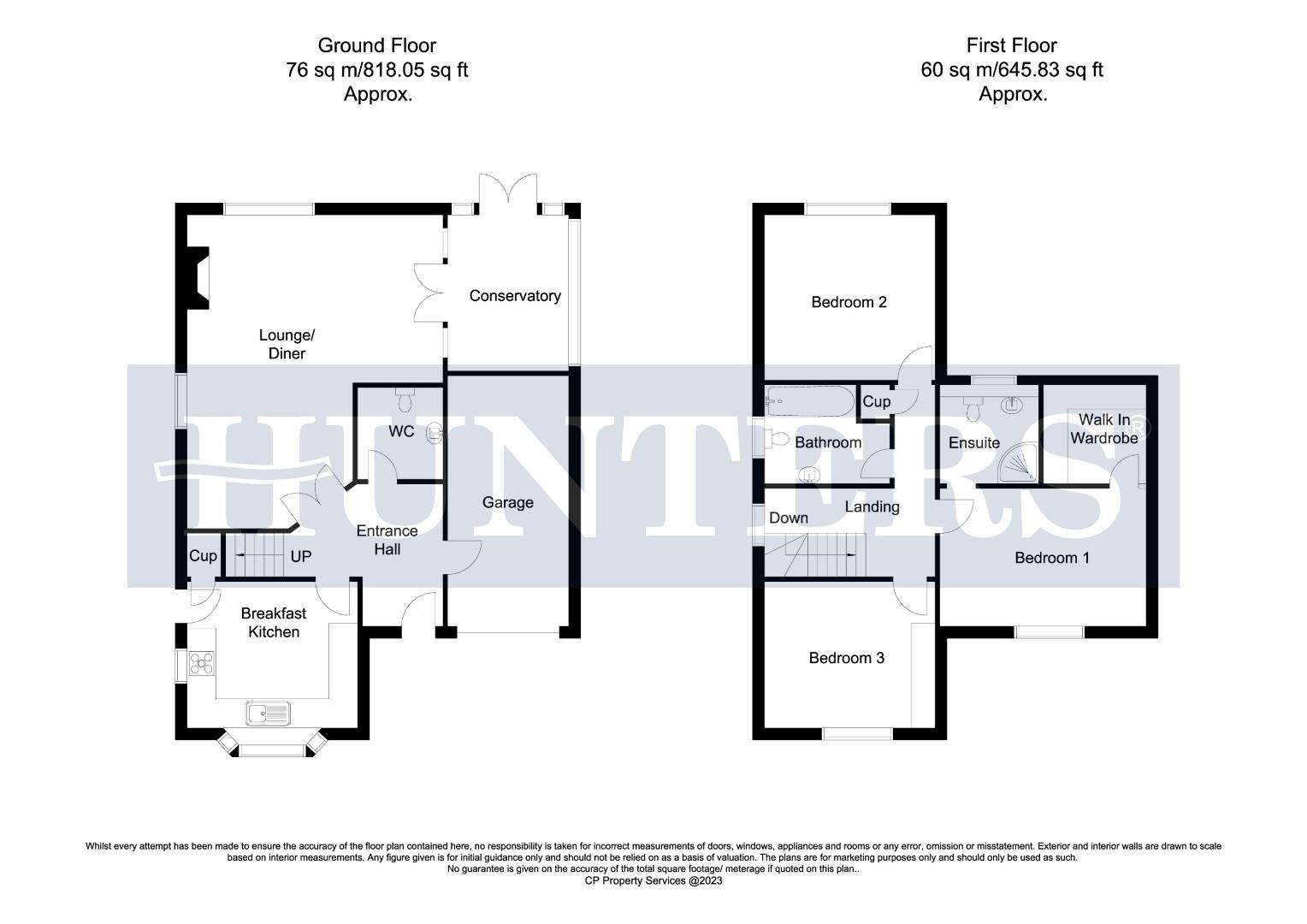Detached house for sale in Beaufont Gardens, Bawtry, Doncaster DN10
* Calls to this number will be recorded for quality, compliance and training purposes.
Property features
- Detached house
- Three bedrooms
- En suite to master
- Family bathroom
- Lounge & conservatory
- Kitchen
- Cul de sac location
- Integral garage
- EPC rating : D/4.3 tonnes of CO2
Property description
*** guide price £400,000 - £420,000 ***
Hunters are delighted to offer this three-bedroom detached property in a quiet cul de sac location in the popular Green Park Estate near to woodland walks and close to the centre of Bawtry. Briefly the property comprises three Bedrooms, Master with En Suite, Lounge, Conservatory, downstairs Cloakroom, and integral Garage. Externally there are gardens to the front and rear with a drive offering off street parking for several vehicles. Bawtry is a market town situated between Retford, Gainsborough and the city of Doncaster with good transport links via the east coast main line and motorway networks. There is a good range of shops, boutiques, restaurants and the Crown Hotel together with other amenities including schools, library, health centre, gym and cricket club amongst others. Viewing strongly recommended.
Accommodation
The property is accessed via a porched entrance with outside light through a double glazed wooden door with central ornate glass panel into:
Entrance Hallway (2.42m x 3.00m (7'11" x 9'10" ))
Provides access to the Lounge, Kitchen, downstairs cloakroom and integral Garage, stairs rising to the first floor accommodation, spotlights to ceiling, smoke alarm and concealed radiator.
Breakfast Kitchen (3.66m x 3.05m (12'0" x 10'0" ))
Wall and base units in cream with complementary worktops, shelving, built in electric oven and grill, space for washing machine, five ring gas hob with extractor fan over, one and a half polycarbonate sink, bay window to the front elevation, spotlights to ceiling, vinyl flooring, white uPVC door with panel glass to the side entrance.
Lounge Diner (5.34m x 6.44m (17'6" x 21'1" ))
Central feature fireplace with gas flame effect fire and surround, TV point, telephone point, window to the rear elevation, two concealed radiators, double doors leading into:
Conservatory (2.30m x 3.38m (7'6" x 11'1" ))
Double doors leading to the rear garden, power sockets.
Downstairs Cloakroom
Suite comprising pedestal wash hand basin, low level flush w.c. With panel flooring, extractor fan and radiator.
Integral Garage (2.48m x 5.33m (8'1" x 17'5" ))
Wall mounted Worcester boiler and fuse box, shelving, up and over door, power and lighting.
First Floor Landing (3.53m x 3.91m to maximum dimensions (11'6" x 12'9")
Providing access to three bedrooms, bathroom, airing cupboard, concealed radiator, smoke alarms to ceiling, window to the side elevation.
Master Bedroom (3.26m x 3.91m (10'8" x 12'9" ))
Doors leading into Walk in Wardrobe and En Suite, window to the front elevation and radiator.
En Suite (1.88m x 2.05m (6'2" x 6'8" ))
Tiled throughout, three piece suite comprising corner shower unit, further unit housing wash hand basin and low level flush w.c. With cupboards above and below, towel radiator, mirror with shelving, extractor fan and window to the rear elevation.
Walk In Wardrobe (1.68m x 2.13m (5'6" x 6'11" ))
Built in cupboards and shelves, radiator.
Bedroom Two (3.53m x 3.48m (11'6" x 11'5" ))
Spotlights to ceiling, window to the rear elevation and radiator.
Bedroom Three (3.54m x 3.04m (11'7" x 9'11" ))
Loft access, window to the front elevation and radiator.
Bathroom (2.05m x 2.60m (6'8" x 8'6" ))
Tiled throughout with matching white suite comprising panelled bath with shower over, pedestal wash hand basin with mirror, low level flush w.c., shaving point, glass shelves, spotlights to ceiling with extractor fan, radiator and window to the side elevation.
Externally
To the front the property is mainly laid to lawn with trees, mature borders and hedging, driveway leads to the Garage with off street parking for three vehicles. Outside tap and gated access to the side plus security lighting. The private rear garden is laid mainly to lawn with paving, stone chip area, mature borders with Leylandii hedging and trees, plus a raised paved area providing seating area, and security lighting.
Council Tax
Through enquiry of the Doncaster Council we have been advised that the property is in Rating Band 'E'
Tenure - Freehold
Property info
For more information about this property, please contact
Hunters - Bawtry, DN10 on +44 1302 457571 * (local rate)
Disclaimer
Property descriptions and related information displayed on this page, with the exclusion of Running Costs data, are marketing materials provided by Hunters - Bawtry, and do not constitute property particulars. Please contact Hunters - Bawtry for full details and further information. The Running Costs data displayed on this page are provided by PrimeLocation to give an indication of potential running costs based on various data sources. PrimeLocation does not warrant or accept any responsibility for the accuracy or completeness of the property descriptions, related information or Running Costs data provided here.





























.png)

