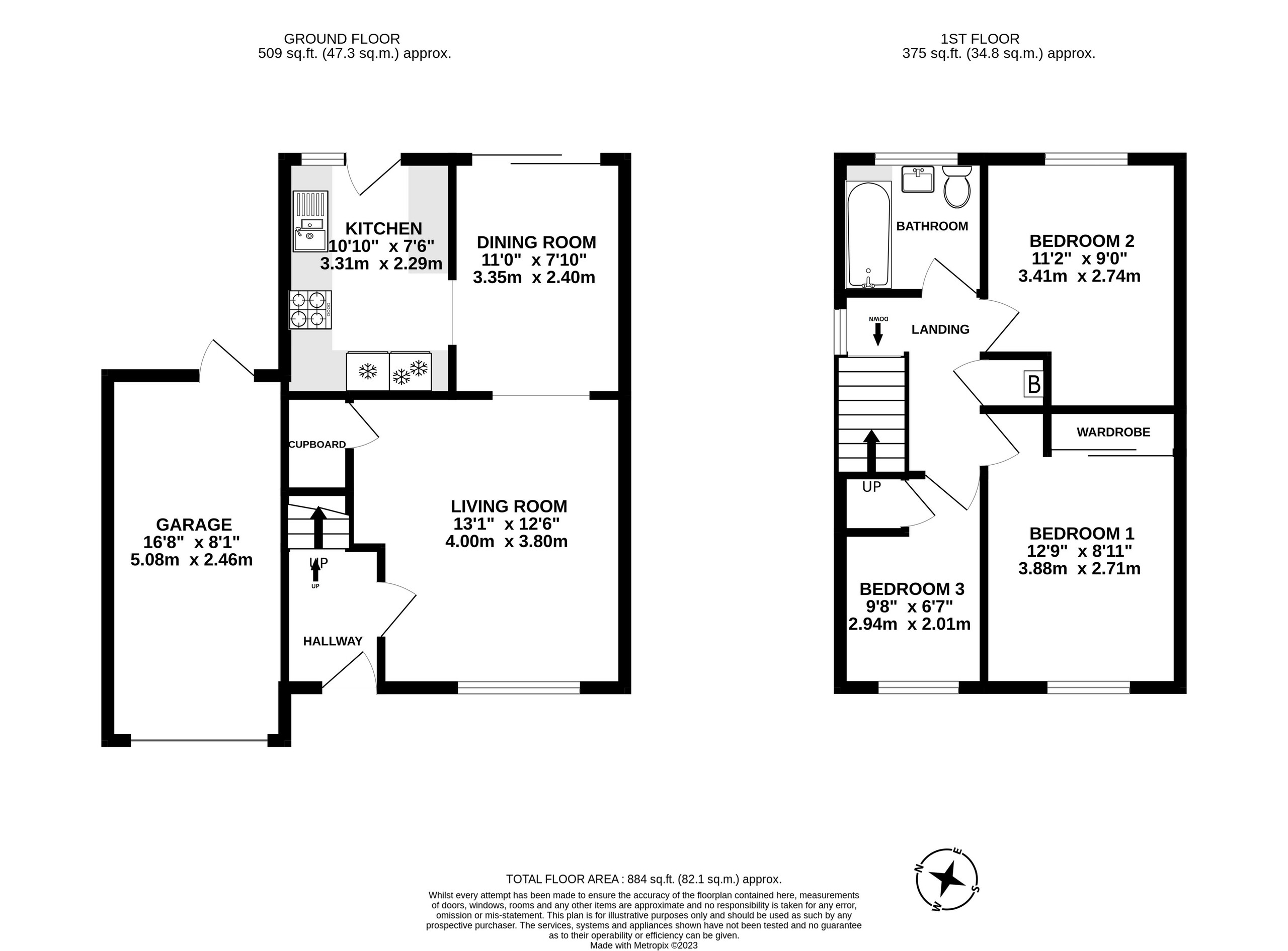End terrace house for sale in Woodmere Way, Kingsteignton, Newton Abbot TQ12
* Calls to this number will be recorded for quality, compliance and training purposes.
Property features
- End of Terrace House
- Cul-De-Sac Location
- Close to Local Amenities
- Entrance Hall
- Lounge
- Kitchen and Dining Room
- Three Bedrooms
- Bathroom
- Garage and Parking
- Delightful Good Size Garden
Property description
A delightful well-presented end of terrace house with three bedrooms. The house is positioned on a good size plot with garage, parking, and a larger than average garden. Tucked away at the end of a sought after cul-de-sac with good access to all the local amenities and in walking distance of the local bus route.
The spacious, well cared for accommodation comprises of an entrance hall, lounge, dining room, fitted kitchen, three bedrooms and a family bathroom. There is full gas central heating and double glazing.
On approaching the property a wooden front door takes you into the entrance hall with stairs rising to the first floor landing, a radiator, and a door into the lounge.
The lounge, dining room and the kitchen provide semi open plan living with archways to each room. The good size lounge has a window to the front aspect, under stairs storage cupboard, radiator and an archway taking you through to the dining room.
The dining room has sliding patio doors leading into the good size garden, a radiator and ample space for a dining suite.
A further archway takes you into the kitchen, which has a good range of wall and base level kitchen units, a drawer unit, shelving, working surfaces with tiled surrounds, a one and half bowl stainless steel sink unit, radiator and a breakfast bar/extra working surface. Built in appliances include an oven with four ring gas hob and extractor hood above and an integrated under counter fridge and freezer. There is space and plumbing for a washing machine and a UPVC door, with an adjacent side window, taking you out to the rear garden.
The first floor landing has a window to the side aspect, built in airing cupboard housing a wall mounted combination boiler and a loft hatch providing access to the roof space.
Bedroom one is a nice size double room with a window to the front aspect, a radiator and a built-in wardrobe with mirror fronted sliding doors.
Bedroom two is another double room with a radiator and a window overlooking the attractive rear garden.
Bedroom three is a good size single room with a radiator, window to the front aspect and a built-in cupboard/wardrobe.
The modern family bathroom has a panelled bath with chrome shower unit above, fitted shower screen, pedestal wash hand basin, low flush WC, mirror fronted medicine cabinet, radiator, wood effect flooring, fully tiled walls and an obscure glazed window.
Outside, to the front of the property there is a small area laid to lawn and flower beds planted with mature shrubs and bushes. A paved driveway provides off road parking and takes you to the single garage.
The garage has an up and over door, power and light, eaves storage and a courtesy door into the garden.
To the rear of the property, you will find a really attractive garden with a vast expanse of well maintained lawn ideal for a family with children and having plenty of space for entertaining.
There is delightful patio, accessible from the dining room, which extends to a pathway taking you to the top of the garden where there is a raised flowerbed. There are Sorbus trees, a variety of shrubs and bushes and an outside water tap.
The garden is enclosed by timber fencing and well-established bushes, ensuring a good level of privacy and because of the size a good degree of sunshine.
Property info
9Woodmerewaykingsteigntontq123Su-High View original

For more information about this property, please contact
Woods, TQ12 on +44 1626 295181 * (local rate)
Disclaimer
Property descriptions and related information displayed on this page, with the exclusion of Running Costs data, are marketing materials provided by Woods, and do not constitute property particulars. Please contact Woods for full details and further information. The Running Costs data displayed on this page are provided by PrimeLocation to give an indication of potential running costs based on various data sources. PrimeLocation does not warrant or accept any responsibility for the accuracy or completeness of the property descriptions, related information or Running Costs data provided here.


























.png)
