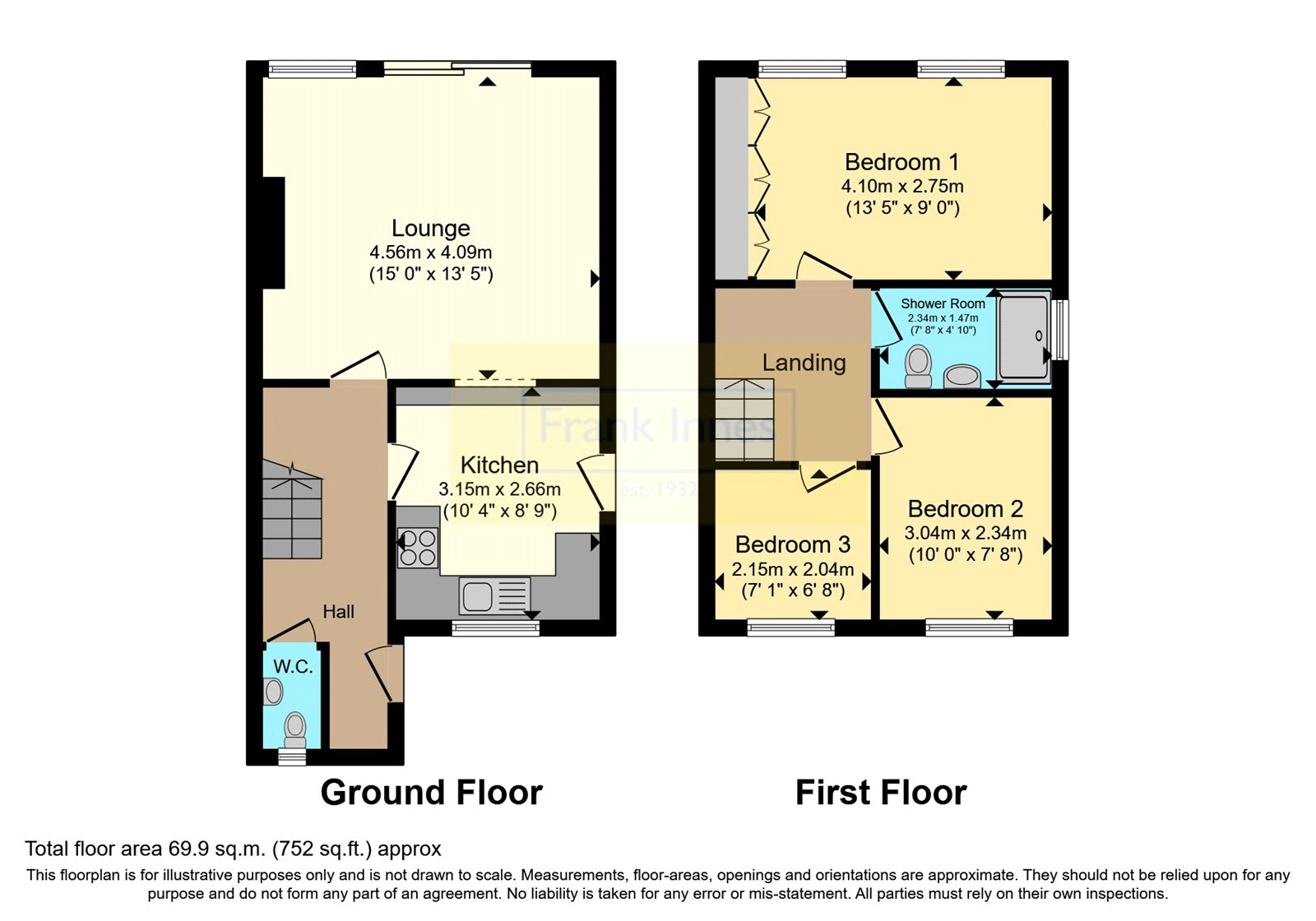Semi-detached house for sale in Hawthorn Rise, Newhall, Swadlincote, Derbyshire DE11
* Calls to this number will be recorded for quality, compliance and training purposes.
Property features
- Three bedrooms
- Lots of parking
- Well kept rear garden
- On a quiet cul-de-sac
- Close to local amenities
Property description
A semi-detached family home offering three bedrooms, a shower room, car port, downstairs WC, driveway and garden. The property is positioned within a quiet cul-de -sac with good access to the local shops and transport links. To the ground floor there is an entrance porch, hallway, WC, kitchen, lounge with feature fireplace and large sliding doors leading into the garden. To the first floor there are three bedrooms and a shower room. To the front there is a driveway for two to three vehicles, car port and to the rear there is an enclosed garden with decking and patio area. The property has lots of potential. Viewing by appointment.
Entrance Hall (3.12m x 1.75m)
Enter through double glazed front door which then leads in to the reception hallway and stairs leading off to first floor with fitted carpet. From the hallway you can also access the downstair WC, kitchen and at the end is the lounge area.
Kitchen (3.12m x 2.64m)
You enter from the hallway into a good size kitchen with part tiling walls. Inset stainless steel sink unit/drainer below the double glazed window looking out to the front garden. Laminate flooring, and double glazed doors provide access to the side of the house where there is a lean to with more parking space or potentail to extend.
Lounge (3.96m x 4.55m)
A nice size lounge area at the back of the property with large double glazed window/sliding doors overlooking the rear garden letting in a lot of light and offering a great view of the garden. Feature fire place on the wall with stone surrounding, carpet flooring, radiator and TV aerial point.
Downstairs W/c (0.9m x 1.55m)
Downstairs WC with toilet, sink and radiator.
Bedroom One (3.96m x 2.72m)
Bedroom one is a double room located overlooking the rear of the property with UPVC double glazed window, carpet to flooring, radiator and fitted waldrobes.
Bedroom Two (2.34m x 3.02m)
Bedroom two is a single room located overlooking the front garden with UPVC double glazed window, carpet to flooring, and radiator.
Bedroom Three (2.13m x 2.1m)
Bedroom three is a single room located overlooking the front garden with UPVC double glazed window, carpet to flooring, and radiator.
Shower Room (2.4m x 1.4m)
Upstairs is a shower room, tiled throughout consisting of a open shower, toilet, sink and radiator
Landing (2.03m x 2.4m)
Upstairs landing leading to all three bedrooms and shower room. Also has access to the loft which is boarded and to a small storage cupboard which holds the boiler in.
Outside
The front of the property has a driveway which goes down the side of the property and can hold up to three vehicles.
The side of the property has a lean to, which has space for parking or the potential to extend subject to relevant planning permission.
Then around to the rear you have a nice well kept garden that isn't overlooked with patio and decking area.
Property info
For more information about this property, please contact
Frank Innes - Burton Upon Trent Sales, DE14 on +44 1283 328773 * (local rate)
Disclaimer
Property descriptions and related information displayed on this page, with the exclusion of Running Costs data, are marketing materials provided by Frank Innes - Burton Upon Trent Sales, and do not constitute property particulars. Please contact Frank Innes - Burton Upon Trent Sales for full details and further information. The Running Costs data displayed on this page are provided by PrimeLocation to give an indication of potential running costs based on various data sources. PrimeLocation does not warrant or accept any responsibility for the accuracy or completeness of the property descriptions, related information or Running Costs data provided here.

































.png)
