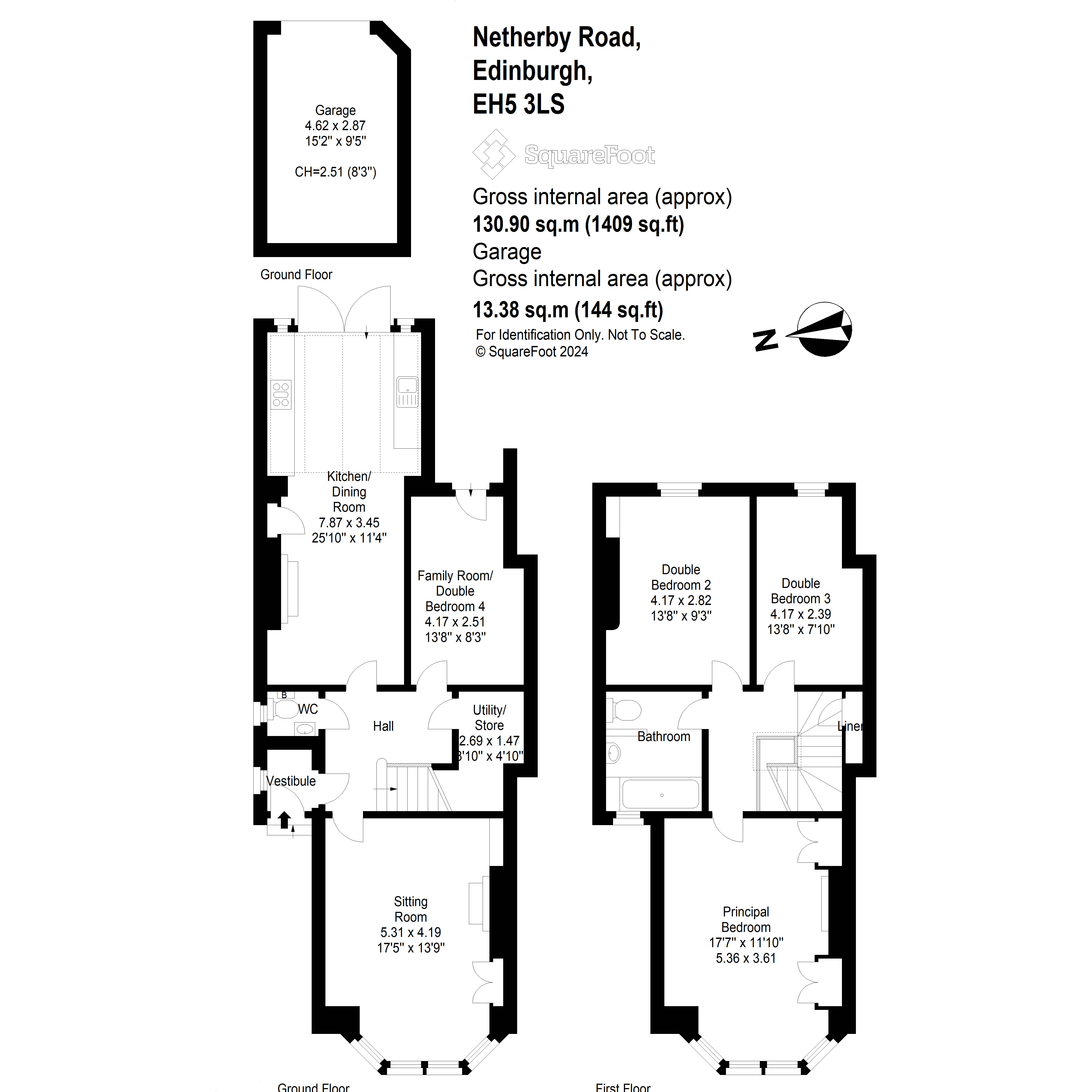End terrace house for sale in Netherby Road, Trinity, Edinburgh EH5
* Calls to this number will be recorded for quality, compliance and training purposes.
Property features
- Beautifully presented end-terrace house
- Open plan kitchen / dining room
- Bay windowed living room with gas fireplace
- Up to four bedrooms
- Private front and rear gardens
- Excellent local amenities and transport links
- Garage
- EPC Rating = D
Property description
Delightful four bedroom family home in the heart of Edinburgh's desirable Trinity area benefitting from private gardens to the front and rear together with a garage.
Description
110 Netherby Road is a charming, two storey end-of-terrace family home offering spacious, bright and flexible accommodation with private front and rear gardens.
With both east and west facing aspects the house benefits from plenty of natural light throughout the day. The accommodation flows well with excellent family living and reception space and up to four comfortable bedrooms.
The house is set back from the road by an easily maintained front garden with a gated path leading to the front door which leads through a vestibule into a welcoming entrance hall from which the main accommodation radiates. To the front of the house, with a bay window overlooking the front garden, is the living room with an attractive gas fireplace. To the rear is the true heart of the home, a beautiful open-plan kitchen / dining / family room with a recently installed shaker style kitchen. There are ample floor and wall units and surface space together with a range cooker. This space is fantastically bright with a glazed ceiling and large double doors which provide access to the enclosed rear garden.
Adjacent to the kitchen is the playroom which would also serve well as a fourth double bedroom. Additionally on the ground floor there is a useful utility room and a W.C.
An attractive staircase ascends to the first floor landing, flooded with natural light from the cupola overhead. To the front is the principal bedroom with a bay window and two built in wardrobes. To the rear are two further double bedrooms. There is also a family bathroom.
To the rear of the house there is an enclosed private walled garden, benefiting from additional access via the side return.
The garage, located to the rear of the property, provides useful storage solutions for bikes and other family paraphernalia or, indeed, a motor vehicle.
Location
Netherby Road is located in the Trinity district of Edinburgh with a fine array of stone built family houses and a focus on community, with numerous local groups catering for people of all ages from toddlers, teens to retirees.
Lomond Park and Lomond Park Tennis Club is located approximately 200 metres to the east of the house.
The beach at Wardie Bay is approximately 400 metres to the west.
Located approximately two miles north of the city centre this is a high amenity area with a thriving community with active churches, tennis and bowling clubs, private park, a wide selection of local shops and major supermarkets.
The area is particularly well served from an educational point of view with a choice of nurseries, Wardie and Holy Cross primary schools and Trinity Academy as well as the Edinburgh Academy, Fettes College, George Heriots School, Erskine Stuart’s Melville Schools and St George’s for Girls.
There are good transport links with a local bus service (number 23) providing a direct route via the city centre to Morningside, an extensive network of cycle paths and convenient road access westwards to the City Bypass, Edinburgh Business Park, Edinburgh Airport and beyond to the Central Scotland Motorway Network. Access to East Lothian is also easily obtained with the A199 leading to the A1.
Local amenities include sailing at Granton and the David Lloyd Leisure Centre at Western Harbour.
Square Footage: 1,553 sq ft
Additional Info
We wish to inform prospective buyers of this property that the seller is related to an employee of Savills.
Curtains and blinds, fixed floor coverings and all integrated appliances - except wall mounted TV included in the sale. Certain light fittings not included in sale.
Photos: Please note the photos were taken in May 2023
Property info
For more information about this property, please contact
Savills - Edinburgh Town, EH3 on +44 131 247 3770 * (local rate)
Disclaimer
Property descriptions and related information displayed on this page, with the exclusion of Running Costs data, are marketing materials provided by Savills - Edinburgh Town, and do not constitute property particulars. Please contact Savills - Edinburgh Town for full details and further information. The Running Costs data displayed on this page are provided by PrimeLocation to give an indication of potential running costs based on various data sources. PrimeLocation does not warrant or accept any responsibility for the accuracy or completeness of the property descriptions, related information or Running Costs data provided here.


































.png)