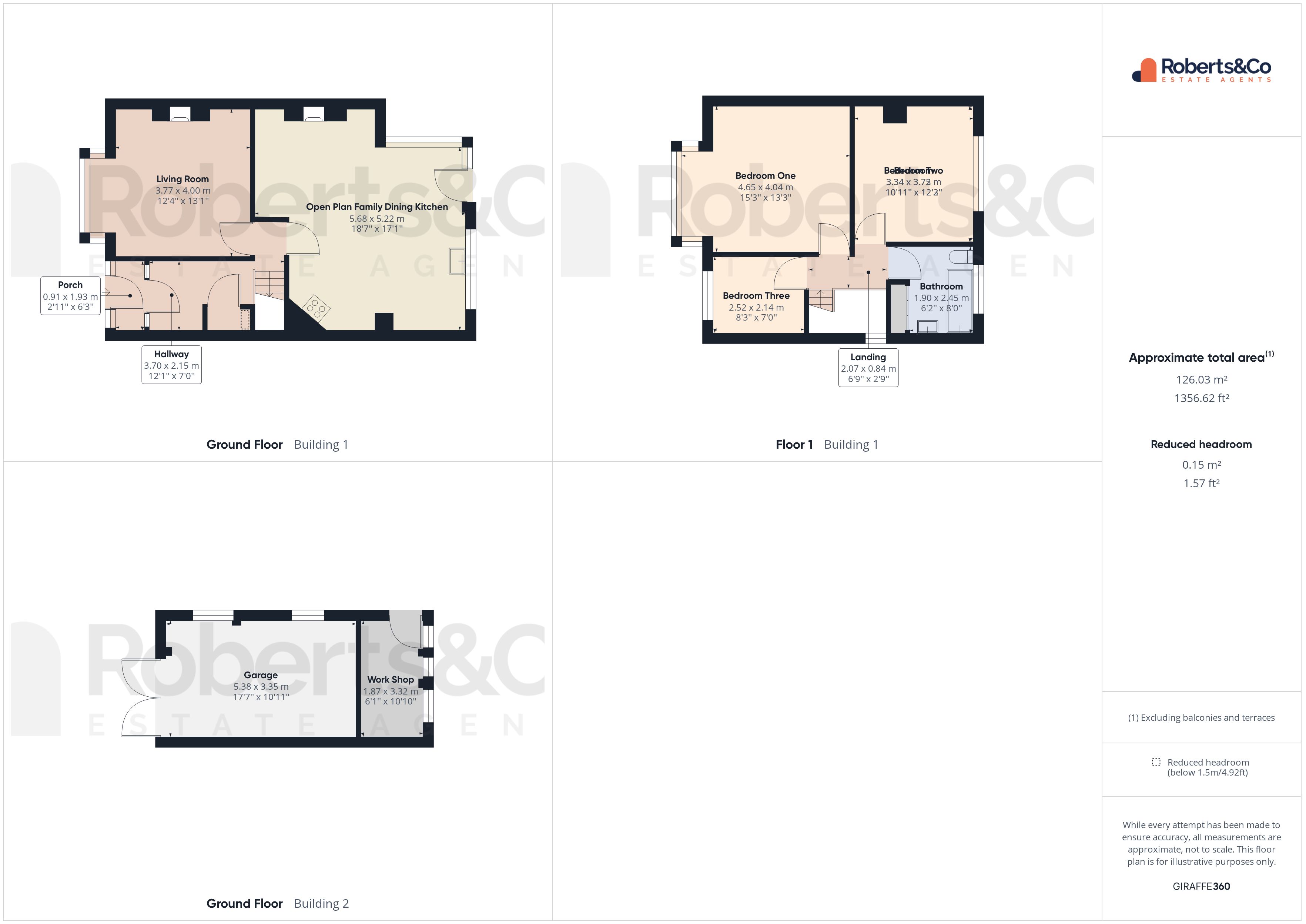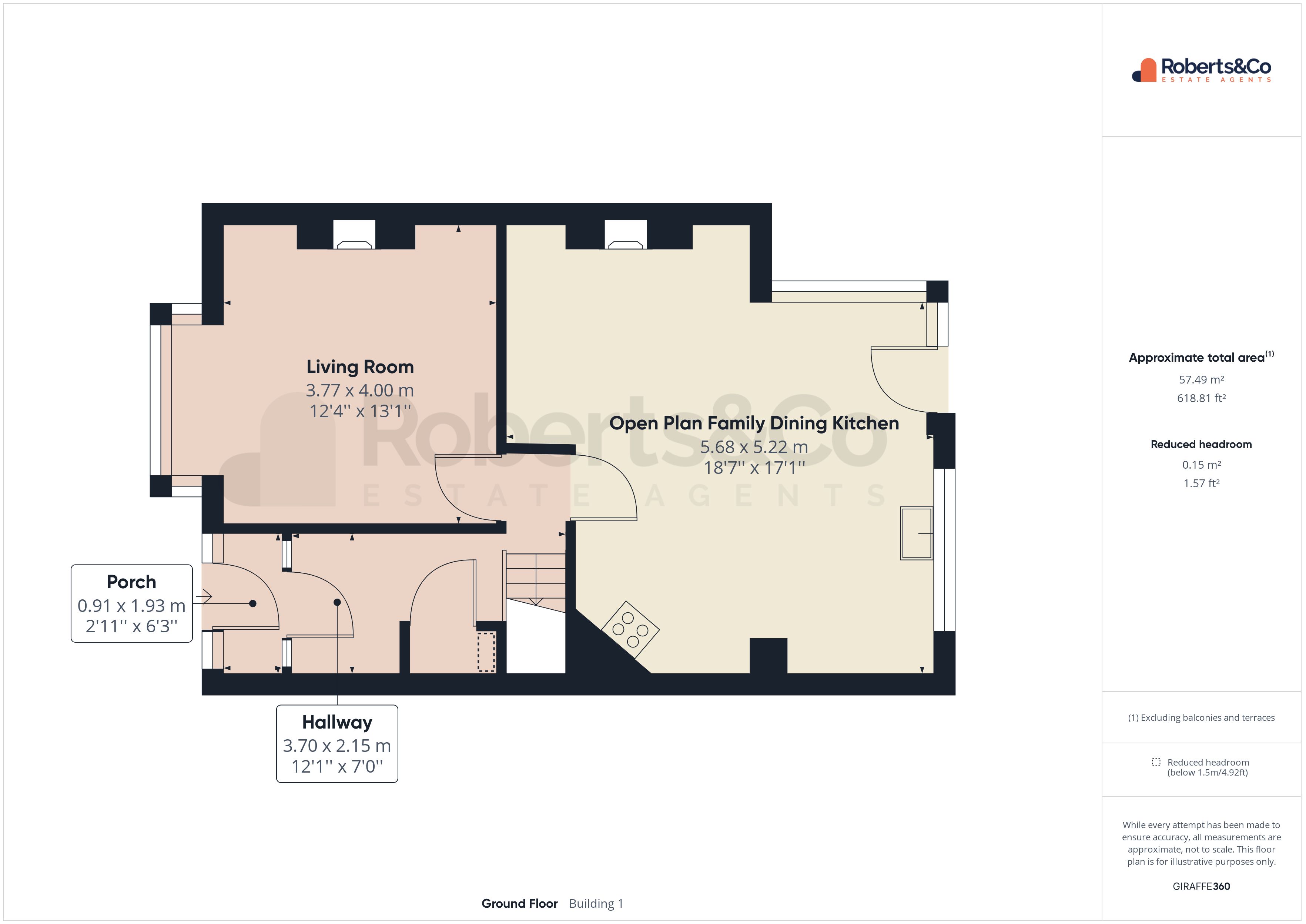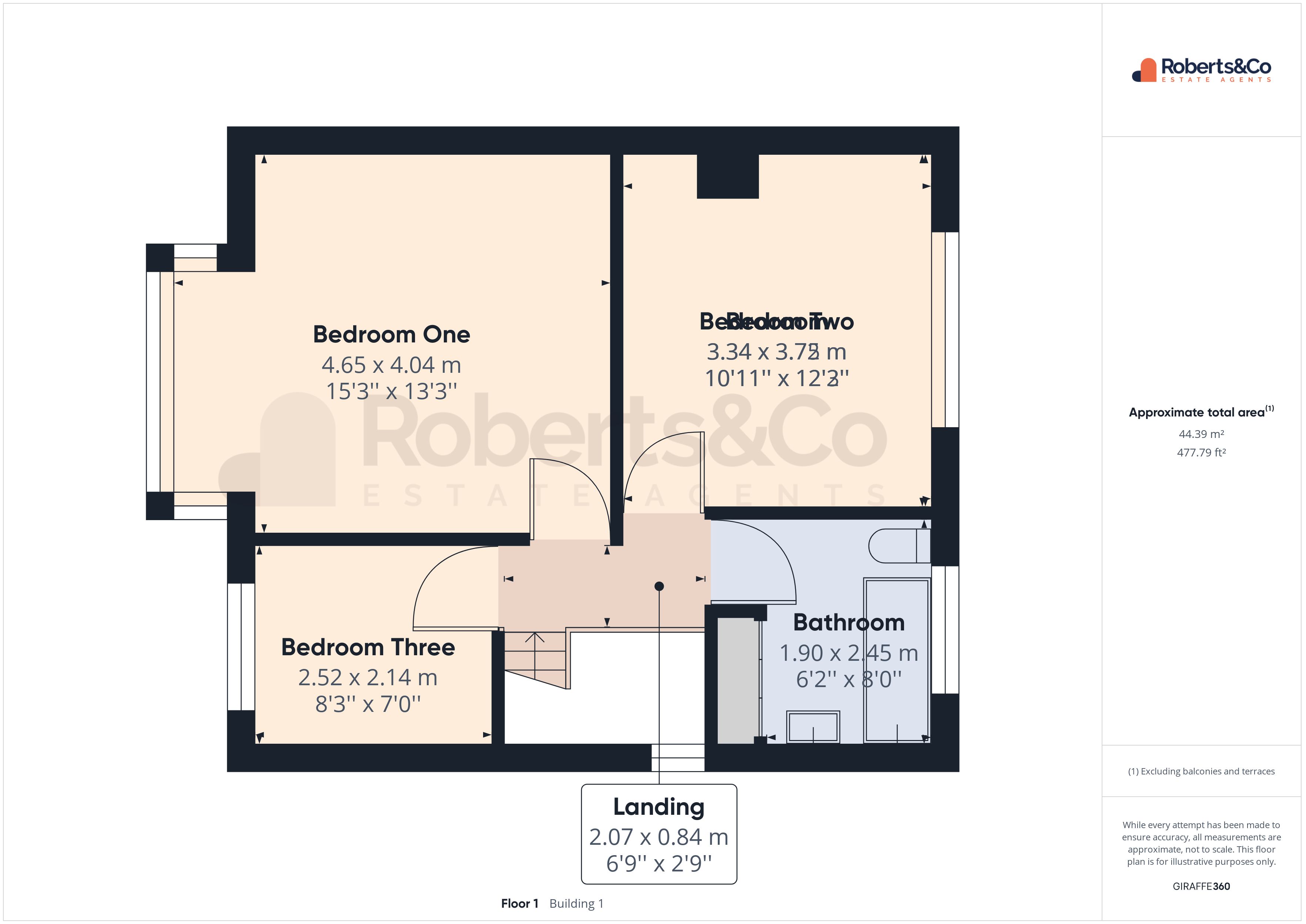Semi-detached house for sale in Liverpool Road, Hutton, Preston PR4
* Calls to this number will be recorded for quality, compliance and training purposes.
Property features
- Extended Family Home
- Fantastic Open Plan Family Dining Kitchen
- 3 Bedrooms
- Spacious Living Room
- Family Bathroom
- Detached Garage with Workshop Area
- Driveway
- Large Front Garden
- Enclosed Rear Garden
- Full Property Details in our Brochure * link below
Property description
*** extended family home *** fantastic open plan family dining kitchen *** 3 bedrooms *** Spacious Living Room * Family Bathroom * Detached Garage with Workshop Area * Driveway * Large Front Garden * Enclosed Rear Garden *
Property description The location of this property is second to none, with Hutton Village Hall, Grammar School, Latham's bakery, and Hickories Restaurant, being a stone's throw away. Also, not too far from Longton Village centre, where there are an array of shops, bars, cafes, and restaurants.
Set back from the road sits this 1930's extended home.
Pull into the incredibly spacious driveway and you'll find plenty of parking for all the family, as well as guests.
Step inside and the lovely entrance hall welcomes you with space and with light. Drop your shoulders and relax - you're home. Neatly tucked under the stairs is a downstairs storage cupboard.
The front living room basks in natural daylight, thanks to the large bay window, and a soft neutral colour palette keeps the space feeling bright and airy. A feature fireplace with a multi fuel burner steals the show and you won't want to stray far from its warming glow on a cold winter's evening.
There's a further fireplace in the second reception room, currently set up as a sitting room. Enjoy classy dining here or create a separate snug to simply lounge around. Whichever you choose, it promises quality family time.
Then through to the kitchen. A range of wall and base units, incorporating a fabulous sized Range Master cooker, great for any budding chef.
Upstairs there are three bedrooms and modern fitted family bathroom.
The rear garden is the perfect spot for enjoying al-fresco dining and soaking in those afternoon rays.
Local information Hutton is a village in Lancashire and is located 3 miles southwest of Preston. The village is by passed by the A59 Preston to Liverpool, which gives the village good connections with Preston and Southport. Surrounded by superb local schools, supermarkets, and amenities.
Porch * UPVC external front door with windows either side * Built in cupboards *
entrance hall * Wooden internal door with windows either side * Karndean flooring * Central heating radiator * Ceiling spot lights * Understairs storage cupboard * Stairs to first floor *
living room 12' 4" x 13' 1" (3.76m x 3.99m) * UPVC double glazed box bay window * Ceiling light * Ceiling rose * Coving * Carpet flooring * Central heating radiator * Multi fuel stove *
open plan family dining kitchen 18' 7" x 17' 1" (5.66m x 5.21m)
sitting area * Wood effect flooring * Ceiling light * Wood burning stove * Open to Dining kitchen *
dining kitchen * 2 UPVC double glazed windows * UPVC patio doors opening to rear garden * 3 Ceiling lights * Ceiling spot lights * Feature exposed brick fire place with multi fuel stove * Karndean flooring * Central heating radiator * Range of wall and base units * Space for tall fridge freezer * Space and plumbing for washing machine * Extractor hood * Range Master cooker- with gas rings and electric oven and grill *Integrated dishwasher *
landing * UPVC double glazed window * Ceiling light * Carpet flooring *
bedroom one 15' 3" x 13' 3" (4.65m x 4.04m) * UPVC double glazed box bay window * Ceiling light * Ceiling rose * Coving * Carpet flooring * Feature central heating radiator * Range of built in bedroom furniture *
bedroom two 10' 11" x 12' 2" (3.33m x 3.71m) * UPVC double glazed window * Ceiling light * Carpet flooring * Central heating radiator *
bedroom three 8' 3" x 7' 0" (2.51m x 2.13m) * UPVC double glazed window * Ceiling light * Carpet flooring * Central heating radiator *
family bathroom 6' 2" x 8' 0" (1.88m x 2.44m) * UPVC double glazed frosted window * Ceiling spot lights * Fully tiled walls and flooring * Central heating towel radiator * Bath with overhead shower * Pedestal sink * WC * Built in storage cupboards * Under floor heating * Fitted cupboard housing boiler * Loft access *
outside * Front garden- laid to lawn with mature trees and shrub borders * Driveway parking for 4/5 cars * Car port to side * Garage * Enclosed rear garden- laid to lawn with large patio- Indian stone paving *
detached garage 17' 7" x 10' 11" (5.36m x 3.33m) * Wooden double doors to front * Wooden windows and door to back and side * Power and lighting * Workshop to the rear *
work shop 6' 1" x 10' 10" (1.85m x 3.3m)
We are informed this property is Council Tax Band D
For further information please check the Government Website
Whilst we believe the data within these statements to be accurate, any person(s) intending to place an offer and/or purchase the property should satisfy themselves by inspection in person or by a third party as to the validity and accuracy.
Please call to arrange a viewing on this property now. Our office hours are 9am-5pm Monday to Friday and 9am-4pm Saturday.
Property info
For more information about this property, please contact
Roberts & Co Estate Agents, PR1 on +44 1772 913171 * (local rate)
Disclaimer
Property descriptions and related information displayed on this page, with the exclusion of Running Costs data, are marketing materials provided by Roberts & Co Estate Agents, and do not constitute property particulars. Please contact Roberts & Co Estate Agents for full details and further information. The Running Costs data displayed on this page are provided by PrimeLocation to give an indication of potential running costs based on various data sources. PrimeLocation does not warrant or accept any responsibility for the accuracy or completeness of the property descriptions, related information or Running Costs data provided here.






























.png)

