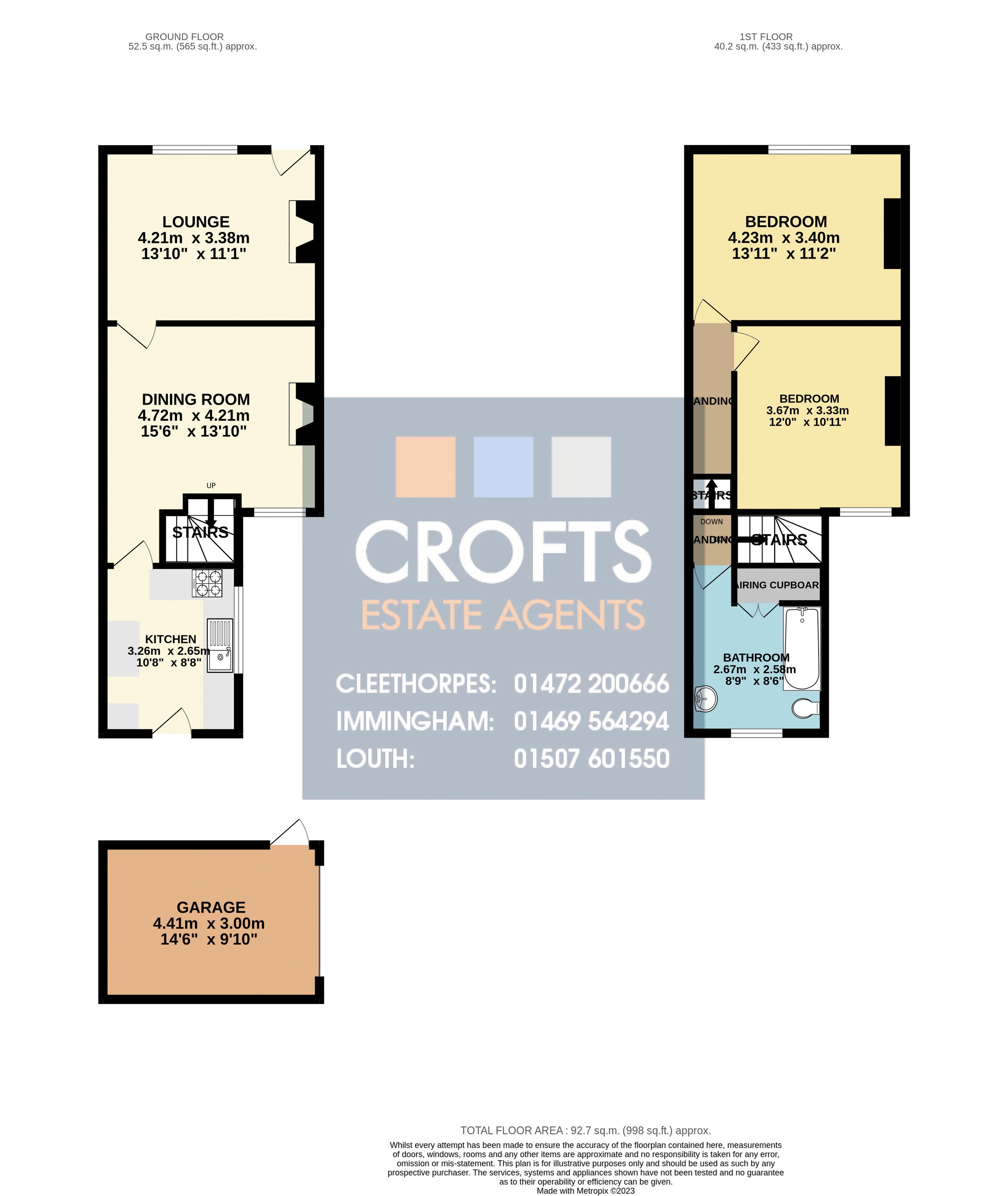Terraced house for sale in Elsenham Road, Grimsby DN31
* Calls to this number will be recorded for quality, compliance and training purposes.
Property features
- Well built sturdy two bedroom end of terrace house
- Two separate good sized reception rooms
- Two double bedrooms to first floor
- Bathroom to first floor with shower over bath
- Good access to A180, schools and transport links to town
- Off road parking in brick and tile built garage
- Neat low maintenance gardens to the front and rear
- Energy performance rating E and Council tax band A
Property description
Attention investors and first time buyers! Coming to market with no forward chain is this neatly presented and sound two bedroom end of terrace. Without much effort this property is ready to go as a rental with rents at approximately £500 pcm for this type of property. Inside the property has two separate reception rooms, kitchen to the ground floor with two double bedrooms and family bathroom on the first floor. The real bonus for this property is of course the brick built water tight garage at the end of the garden that could be used for parking of course, storage or as any kind of garden or hobby room.
Lounge (11' 1'' x 13' 10'' (3.38m x 4.21m))
The lounge is entered from the front via a uPVC frosted front door to a welcoming lounge which has uPVC window to the front, brown carpet, neutral decor, radiator, ceiling light, wood fire surround with gas fire and cream marble inset and hearth.
Dining Room (15' 6'' x 13' 10'' (4.72m x 4.21m))
The dining room has uPVC window to the back, open tread twisting staircase to the first floor, brown carpet, light grey decor. Radiator, fan light, wood surround with gas fire and marble inset and hearth.
Kitchen (10' 8'' x 8' 8'' (3.26m x 2.65m))
There is a wood kitchen with light wood work tops over, sunken sink drainer and integral gas hob and eye line level electric oven grill. The room has uPVC window to the side and frosted uPVC half opening barn door to the rear, light brown tiled splash backs, three way ceiling light and yellow decor.
Stairs And Landing
Twisting open tread stairs to first floor with steps up to landing and bathroom, the landing has grey carpet, white decor with pattern decor to the stairs. There is loft access and two ceiling lights.
Bedroom One (11' 2'' x 13' 11'' (3.40m x 4.23m))
Large front bedroom, with neutral decor, light brown carpet, uPVC window to the rear, radiator and pendant light.
Bedroom Two (12' 2'' x 10' 11'' (3.72m x 3.34m))
The second bedroom is a double and has uPVC window to the rear, neutral decor, light brown carpet, radiator and pendant light.
Family Bathroom (10' 10'' x 8' 9'' (3.29m x 2.67m))
The bathroom has a three piece shell style white suite with shower over bath, wood effect vinyl and purple carpeted floor, off white splash back tiling with feature aquatic style decor, frosted uPVC window to the rear, radiator and airing cupboard.
Rear Garden
The rear garden has concrete path from back door to garage with crazy paved patio and lawn. The garden has wall and fenced boundaries.
Front Garden
The front has iron gate to pavement, concrete path to door and blue slate low maintenance garden.
Garage (9' 10'' x 14' 6'' (3.00m x 4.41m))
The garden is of brick and tile construction with metal up and over door to the road and timber pedestrian door from the garden.
Property info
For more information about this property, please contact
Crofts Estate Agents Limited, DN35 on +44 1472 467967 * (local rate)
Disclaimer
Property descriptions and related information displayed on this page, with the exclusion of Running Costs data, are marketing materials provided by Crofts Estate Agents Limited, and do not constitute property particulars. Please contact Crofts Estate Agents Limited for full details and further information. The Running Costs data displayed on this page are provided by PrimeLocation to give an indication of potential running costs based on various data sources. PrimeLocation does not warrant or accept any responsibility for the accuracy or completeness of the property descriptions, related information or Running Costs data provided here.
























.png)
