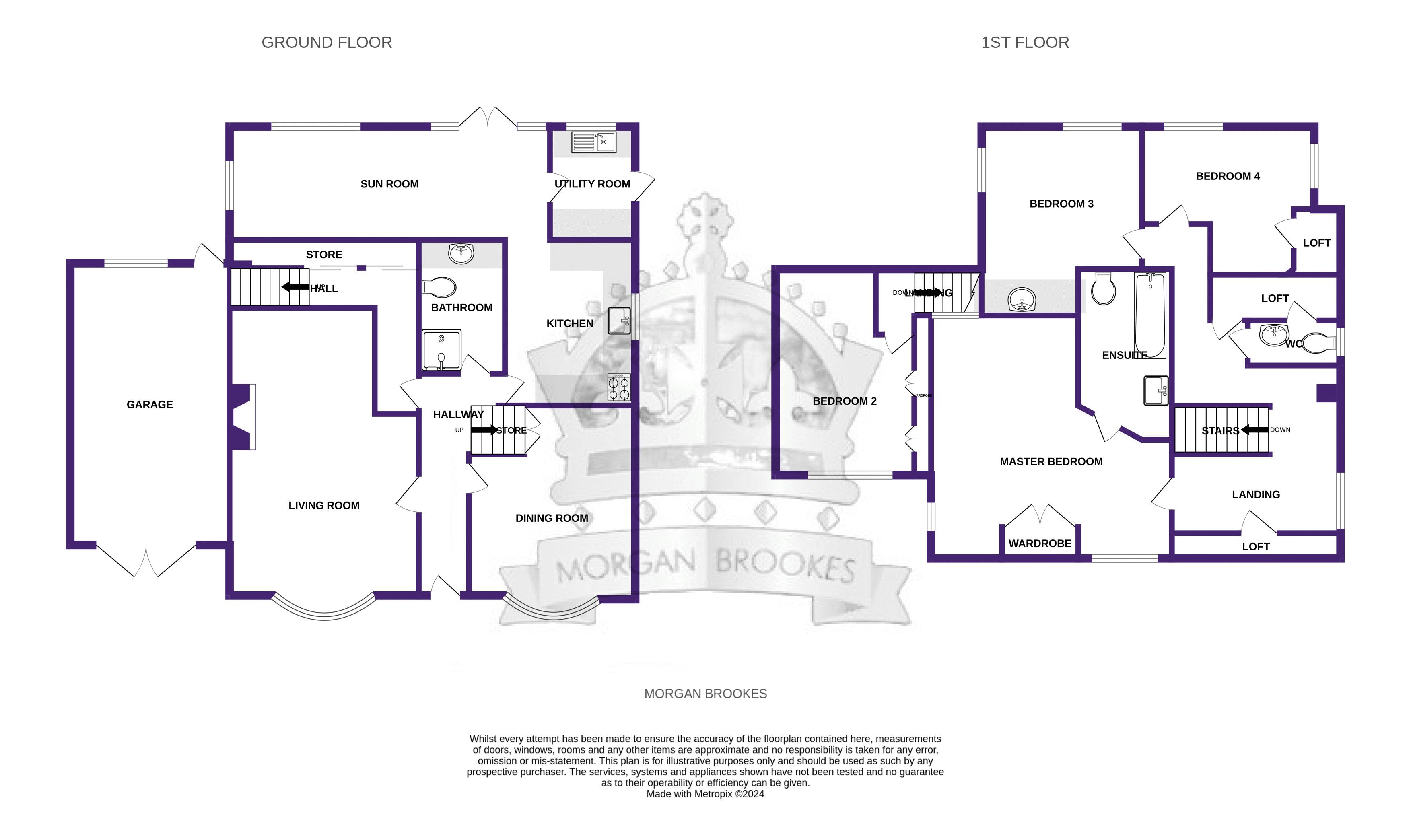Detached house for sale in St. Marys Road, Benfleet SS7
* Calls to this number will be recorded for quality, compliance and training purposes.
Property features
- Beautiful Detached Chalet Style Home.
- Four Bedrooms with En-Suite to Master.
- Perfect for Large or Growing Family.
- Three Reception Rooms & Kitchen with Utility.
- Attractive Garden with Stunning Views.
- Sweep In & Out Driveway with Double Garage.
- Hugely Sought After South Benfleet Location.
- Call Morgan Brookes Today.
Property description
Morgan Brookes believe - This beautiful detached chalet style home offers a great opportunity for a growing family! It’s desirable location, just a short stroll from Benfleet Mainline Station & High Road, provides easy access to all the amenities you need. The accommodation is truly well proportioned throughout & externally, the property boasts an extensive, landscaped garden & a sweeping driveway with double garage. Make the most of this remarkable opportunity & secure your dream home today!
Our Sellers love – That the property is situated in a spectacular location that captures breath-taking views of the surrounding area, you can take a stroll into Benfleet Downs or even to Hadleigh Castle for stunning views over the creek!
Entrance
Obscure double glazed wood panelled door leading to:
Entrance Hallway (14' 11'' x 3' 6'' (4.54m x 1.07m))
Stairs leading to first floor accommodation, two radiators, coving to smooth ceiling, wood flooring, doors leading to:
Living Room (20' 0'' x 11' 1'' (6.09m x 3.38m))
Double glazed bay window incorporating built in window seat to front aspect, feature fitted fireplace, radiator, coving to smooth ceiling, carpet flooring.
Dining Room (13' 3'' x 11' 2'' (4.04m x 3.40m))
Double glazed bay window to front aspect, radiator, under stairs storage area, coving to smooth ceiling, carpet flooring.
Kitchen (11' 4'' x 9' 1'' (3.45m x 2.77m))
Double glazed window to side aspect, fitted with a range of French oak base and wall mounted units, Corian work surfaces incorporating inset molded one and half bowl sink and drainer, four point Bosch induction hob with extractor over, fitted electric oven, tiled walls and flooring, opening to:
Utility Room
Double glazed window to rear aspect, fitted with a range of French oak base and wall mounted units, cupboard housing boiler, Corian work surface incorporating molded sink and drainer, space and plumbing for appliances, ceiling incorporating inset down lights, part tiled walls, tiled flooring, obscure double glazed panelled door leading to garden.
Sun Room (21' 0'' x 7' 11'' (6.40m x 2.41m))
Double glazed windows to rear and side aspects, double glazed French doors leading to garden, two radiators, wood flooring, door leading to:
Ground Floor Shower Room (7' 5'' x 6' 1'' (2.26m x 1.85m))
Corner shower cubicle, wash hand basin in vanity units, low level W/C, stainless steel heated towel rails, smooth ceiling incorporating inset down lights, tiled walls and flooring.
Inner Hallway
Built in storage area, radiator smooth ceiling incorporating inset down lights, wood flooring, carpeted stairs leading to landing, Velux skylight, eaves storage area, door leading to:
Fourth Bedroom (14' 5'' x 13' 2'' (4.39m x 4.01m))
Double glazed window to front aspect, radiator, fitted bedroom furniture, smooth ceiling incorporating inset down lights and loft access, carpet flooring.
First Floor Galleried Landing (14' 1'' x 10' 8'' (4.29m x 3.25m))
Double glazed window to side aspect, radiator, eaves storage, smooth ceiling incorporating loft access, carpet flooring, doors leading to:
Master Bedroom (16' 4'' x 13' 1'' (4.97m x 3.98m))
Double glazed windows to front and side aspects, Velux window to rear aspect, bespoke fitted wardrobe storage, radiators, wooden flooring, door leading to:
En-Suite (7' 11'' x 4' 8'' (2.41m x 1.42m))
Velux skylight, panelled bath with raised shower system over, shower screen, wash hand basin in vanity unit, low level W/C, stainless steel heated towel rail, smooth ceiling incorporating inset down lights, wood effect vinyl flooring.
Second Bedroom (11' 5'' x 10' 2'' (3.48m x 3.10m))
Double glazed windows to rear and side aspects, radiator, eaves storage, carpet flooring.
Third Bedroom (15' 2'' x 8' 3'' (4.62m x 2.51m))
Double glazed windows to side and rear aspects, radiator, wash hand basin in vanity unit, ceiling incorporating inset down lights, carpet flooring.
Inner Hallway
Velux window, smooth ceiling incorporating loft access with Mega Flow system, carpet flooring, door leading to:
First Floor W/C
Obscure double glazed window to rear aspect, pedestal wash hand basin, low level W/C, smooth ceiling.
Rear Garden
Paved seating area from property, further blocked paved seating area to lower level, remainder laid to lawn with established shrub and flower borders, decked seating area to rear leading to summerhouse, gated side access.
Front Of Property
Block paved sweeping driveway, brick built boundary walls incorporating ornate railings, access to:
Double Garage (19' 6'' x 14' 6'' (5.94m x 4.42m))
Wood glazed double doors, power and lighting, door at rear leading to garden.
Property info
For more information about this property, please contact
Morgan Brookes, SS7 on +44 1268 810099 * (local rate)
Disclaimer
Property descriptions and related information displayed on this page, with the exclusion of Running Costs data, are marketing materials provided by Morgan Brookes, and do not constitute property particulars. Please contact Morgan Brookes for full details and further information. The Running Costs data displayed on this page are provided by PrimeLocation to give an indication of potential running costs based on various data sources. PrimeLocation does not warrant or accept any responsibility for the accuracy or completeness of the property descriptions, related information or Running Costs data provided here.



































.png)
