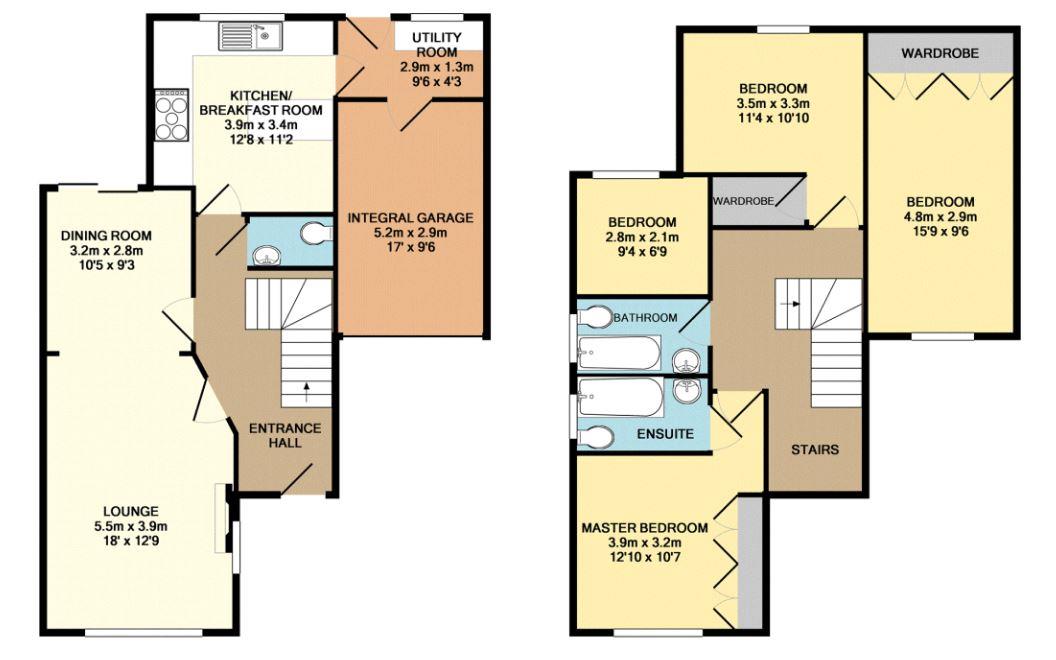Detached house for sale in Froden Brook, Billericay CM11
* Calls to this number will be recorded for quality, compliance and training purposes.
Property features
- 4 Bedroom detached house
- En suite to main bedroom
- Utility room
- Garden overlooking playing fields
- Integral garage
- Good location for local schools
- Modern family bathroom suite
- Separate dining room
- EPC rating D
- Council Tax Band F
Property description
Situated on the popular Coopers Croft development is this four bedroom detached house offering drive to front, integral garage, ensuite, ground floor cloakroom, kitchen/breakfast room, separate dining room and overlooks fields to the rear. A perfect family home within walking distance to schools.
This home is in an ideal location, with countryside walks, fishing lake, children's park and fields surrounding this estate yet being within easy reach of the A127 leading to M25 and Billericay Mainline train station a 35 minute walk, short cab or bus ride away, you will have the benefits of it all. Local well established shops include Tesco, a bakers, traditional butchers and greengrocers as well as arguably the best fish and chip shop around, to name just a few. All with the convenience of being on your doorstep.
Property specification:
Entrance Hallway
Wood flooring extends from here throughout the living areas of the ground floor, a handy under stair cupboard, double glazed window to side, wooden flooring, radiator, access to the cloakroom and staircase to the galleried landing on the first floor.
Lounge
12'9" x 18' ( 3.9m x 5.5m)
Modern electric fireplace and surround, two double glazed windows to front and side aspect, radiator, wood flooring, open to:
Dining Room
10' 5" x 9'3" (3.2m x 2.8m)
Double glazed patio doors, radiator & wood flooring.
Kitchen / Breakfast room
12'8" x 11'2" (3.9m x 3.4m)
Modern white, high gloss handless kitchen unit with solid wood work surfaces, peninsular with breakfast bar for casual dining, tiled flooring, space for range style cooker, stainless steel chimney extractor over, integrated dishwasher, tiled splashback, undermount sink unit with mixer tap, radiator, space for American style fridge freezer.
Utility Room
9'6" x 4'3' 2.9m x 1.3m)
Matching units with solid wood work surfaces, wall mounted combi boiler (replaced within the last year), sink unit with mixer tap, space and plumbing for washing machine and tumble dryer, tiled flooring, radiator, window and door to rear, integral door to garage.
Cloakroom
Low level WC, vanity handbasin, radiator.
First floor:
Galleried Landing
Access to boarded loft space (with ladder and lighting), carpet to floor, radiator.
Bedroom One
12'10" x 10'7" (3.9m x 3.2m)
Two in-built double wardrobes, carpet to floor, double glazed window & radiator.
En-suite
Three piece suite comprising P shaped bath with separate shower over, low level WC, wall hung handbasin with built in towel rail under, tiled wall and floor, heated towel rail, double glazed opaque window to side.
Bedroom Two
9'6" x 15'9" (4.8m x 2.9m)
Two in-built double wardrobes, radiator, carpet to floor, double glazed Dormer window to front.
Bedroom Three
11'4" X 10'10" (3.5m x 3.3m)
Open wardrobe storage, radiator, carpet to floor, double glazed Velux window to rear.
Bedroom Four
9'4" x 6'9" (2.8m x 2.1m)
Double glazed window to rear, radiator, carpet to floor.
Bathroom
White three piece suite comprising of bath, low level WC, drawer vanity handbasin, fully tiled walls and floor in grey and white marble effect, heated towel rail, double glazed opaque window to side.
Garage
17' x 9'6" (5.2m x 2.9m)
Integral garage with up and over door with light and power connected.
Front Garden
To the front of the property there is a block paved driveway for parking with attractive shrubbery to the front.
Rear Garden
The garden is laid to lawn with decking to one side, outside tap and side access. The remainder is laid to lawn with added the benefit of backing onto playing fields.
What3words /// books.aura.blame
Notice
Please note we have not tested any apparatus, fixtures, fittings, or services. Interested parties must undertake their own investigation into the working order of these items. All measurements are approximate and photographs provided for guidance only.
Property info
For more information about this property, please contact
Tyler Estates, CM11 on +44 1277 576926 * (local rate)
Disclaimer
Property descriptions and related information displayed on this page, with the exclusion of Running Costs data, are marketing materials provided by Tyler Estates, and do not constitute property particulars. Please contact Tyler Estates for full details and further information. The Running Costs data displayed on this page are provided by PrimeLocation to give an indication of potential running costs based on various data sources. PrimeLocation does not warrant or accept any responsibility for the accuracy or completeness of the property descriptions, related information or Running Costs data provided here.

































.png)
