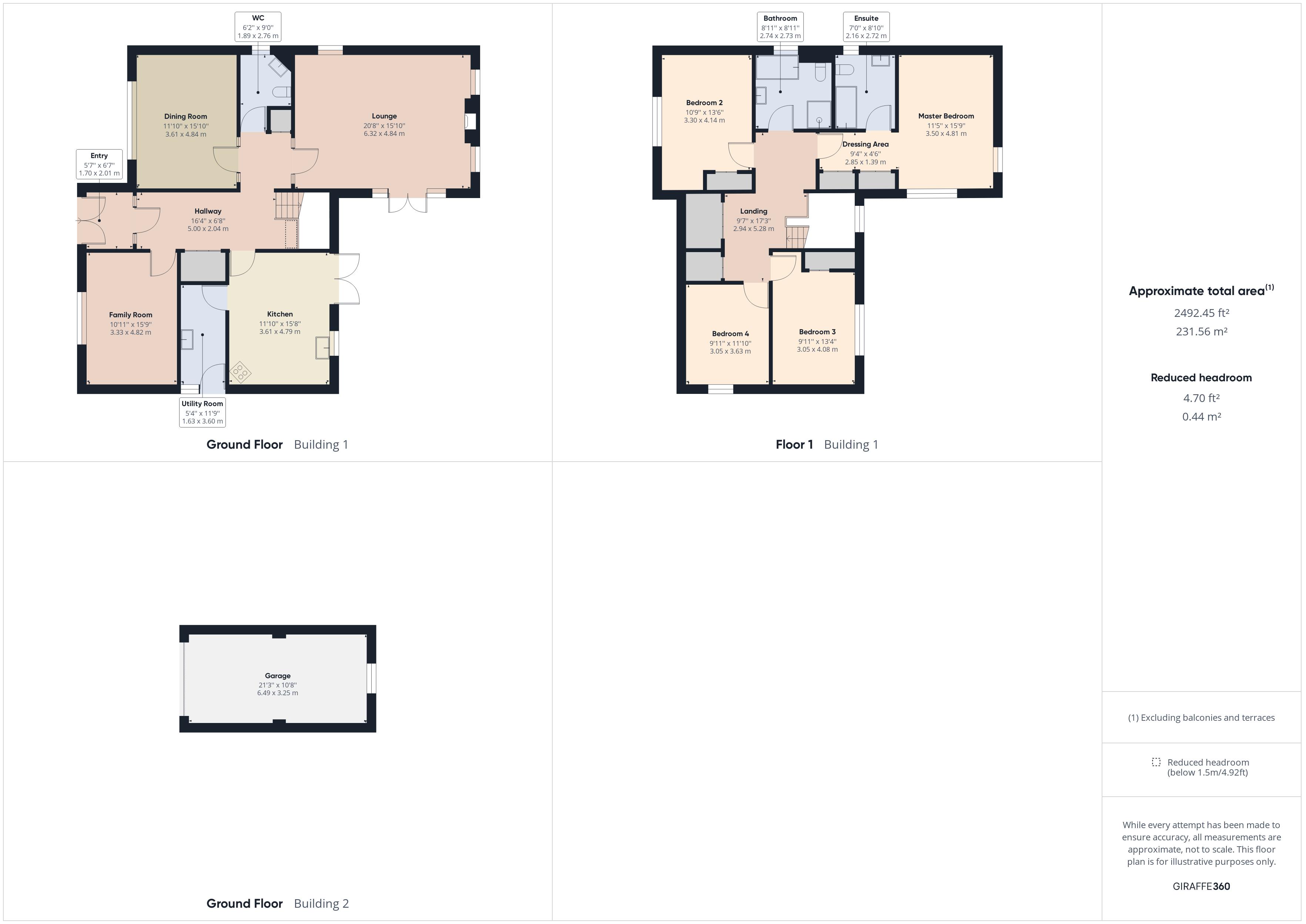Detached house for sale in Cairn, Burnside, Skirling, Biggar ML12
* Calls to this number will be recorded for quality, compliance and training purposes.
Property features
- Modern home in picturesque Skirling
- Lounge with multi-fuel stove
- Family room & dining room
- Breakfasting kitchen with separate utility room
- Master bedroom with ensuite
- Three further double bedrooms
- Spacious family bathroom
- Private garden with stunning views
- Large driveway, single garage & car port
Property description
Welcome to your dream home set in the picturesque Scottish Borders hamlet of Skirling. This modern four-bedroom, three public room home offers a captivating blend of flexible design, with air source heat pump heating, a south facing rear garden with a view across open countryside and a serene stream bounding the front garden. Situated c.2.5 miles to Biggar, 23 miles to Edinburgh city bypass the property has all the amenities of a local market town with independent high street nearby whilst being easily commutable to the city.
Step inside and be enchanted by the spacious rooms that have been thoughtfully designed to provide flexible accommodation enjoying the outlook and access to the sunny rear garden from the main lounge and breakfasting kitchen. The layout offers flexibility of use with the living, dining, family room and kitchen areas creating fabulous spaces for family gatherings and entertaining guests. The lounge is a fabulous room with a patio door to the rear garden and a cosy multi-fuel stove, with the dining room and family room offering flexibility in how you may wish to use the rooms as either public rooms or additional bedrooms. The kitchen is well equipped with integrated induction hob, double oven and dishwasher, with a moveable island offering seating options and patio doors to the rear, south facing patio giving al fresco options. Practicalities are taken care of with the utility room adjacent which has a door to the side and space for a washer, dryer and American style fridge freezer.
On the upper level the master bedroom, complete with a beautifully finished en-suite bathroom and dressing area, provides a private sanctuary to unwind and soak in the tranquillity. Three additional well-appointed double bedrooms offer versatility for growing families or guests and the accommodation is completed by the spacious family bathroom which offers the luxury of both a p-shaped bath and a separate corner shower.
As you explore the property, step outside onto the large garden, and discover the hidden gem at the boundary to the front - a picturesque stream that adds a touch of magic to the landscape. A large gravel driveway offers parking for several vehicles and leads to the good-sized single garage and car port. Whether you're seeking a peaceful spot for relaxation or a place to connect with nature, the enchanting rear garden offers endless possibilities with a large patio area adjacent to the house and a lawn bounded by pretty shrubs from which to enjoy the outlook across open countryside.
Situated in the Scottish Borders, this location offers the best of both worlds—a serene and idyllic setting while being within easy reach of nearby amenities and attractions.
Don't miss the opportunity to make this modern 4-bedroom house your forever home. Embrace the tranquillity, revel in the views, and enjoy all the Scottish Borders has to offer.
Location
The pretty conservation village of Skirling is situated approximately 2 miles from the thriving country town of Biggar. It is within easy reach of Edinburgh (approx 28 miles), Glasgow (approx 36 miles) and the M74, making it a popular area for those seeking country living within easy access of the city.
For education, there is transport provided for Broughton Primary School & Peebles High School.
Lounge (20' 8'' x 15' 10'' (6.29m x 4.82m))
Family Room (15' 9'' x 10' 11'' (4.80m x 3.32m))
Dining Room (15' 10'' x 11' 10'' (4.82m x 3.60m))
Kitchen (15' 8'' x 11' 10'' (4.77m x 3.60m))
Utility Room (11' 9'' x 5' 4'' (3.58m x 1.62m))
WC (9' 0'' x 6' 2'' (2.74m x 1.88m))
Master Bedroom (15' 9'' x 11' 5'' (4.80m x 3.48m))
Dressing Area (9' 4'' x 4' 6'' (2.84m x 1.37m))
Ensuite (8' 10'' x 7' 0'' (2.69m x 2.13m))
Bedroom 2 (13' 6'' x 10' 9'' (4.11m x 3.27m))
Bedroom 3 (13' 4'' x 9' 11'' (4.06m x 3.02m))
Bedroom 4 (11' 10'' x 9' 11'' (3.60m x 3.02m))
Family Bathroom (8' 11'' x 8' 11'' (2.72m x 2.72m))
Garage (21' 3'' x 10' 8'' (6.47m x 3.25m))
Property info
For more information about this property, please contact
RE/MAX Clydesdale & Tweeddale, ML12 on +44 1899 225000 * (local rate)
Disclaimer
Property descriptions and related information displayed on this page, with the exclusion of Running Costs data, are marketing materials provided by RE/MAX Clydesdale & Tweeddale, and do not constitute property particulars. Please contact RE/MAX Clydesdale & Tweeddale for full details and further information. The Running Costs data displayed on this page are provided by PrimeLocation to give an indication of potential running costs based on various data sources. PrimeLocation does not warrant or accept any responsibility for the accuracy or completeness of the property descriptions, related information or Running Costs data provided here.
































.png)
