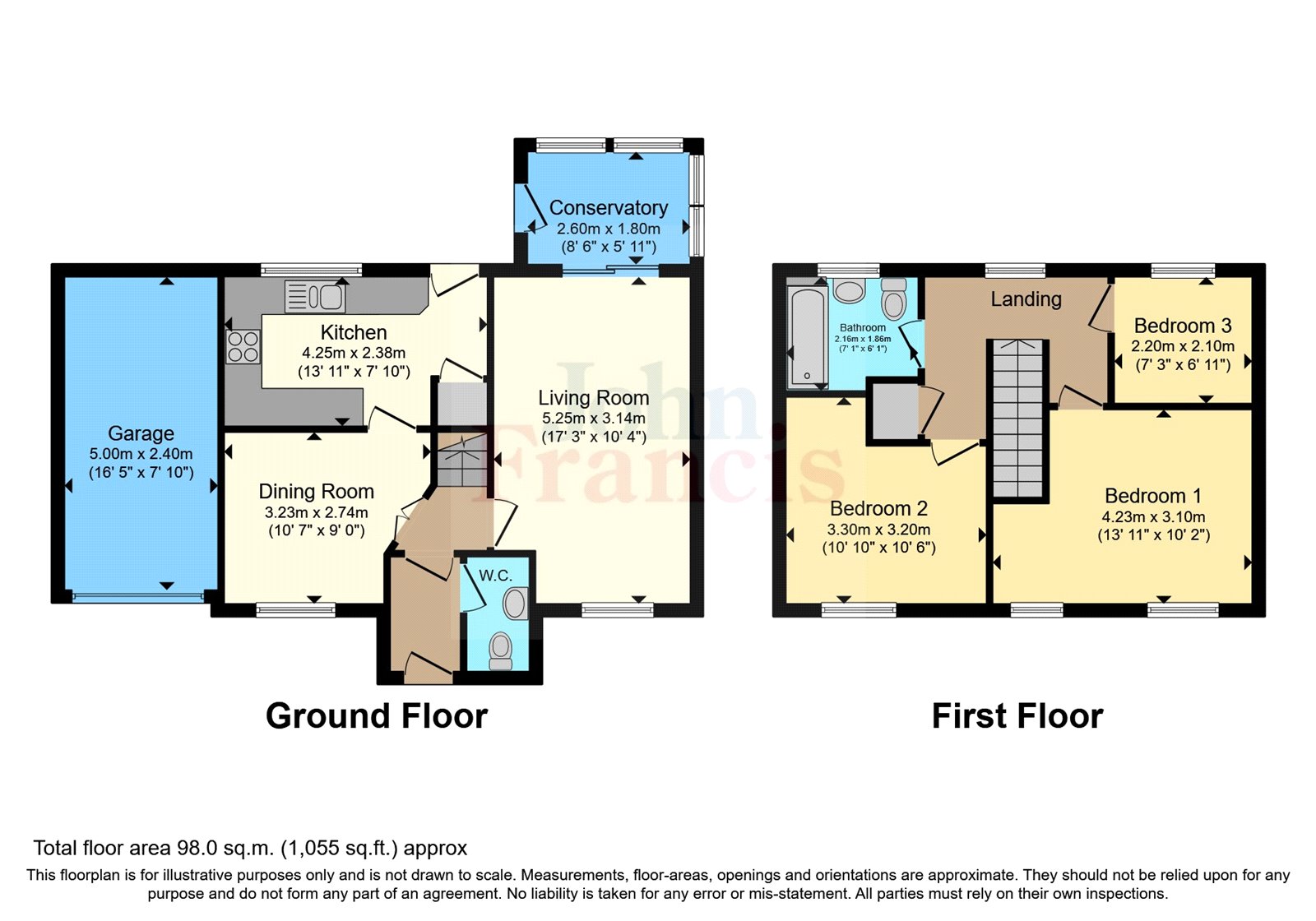Detached house for sale in Nant Arw, Capel Hendre, Ammanford, Carmarthenshire SA18
* Calls to this number will be recorded for quality, compliance and training purposes.
Property features
- Detached With Garage & Parking
- Cul De Sac Development
- Sunroom
- Enclosed Rear Garden
Property description
360 Viewing Tour Available!
Nestled away down a quiet cul-de-sac sitting on a substantial corner plot lays this prominent detached family home. The property is bright, spacious and airy and enjoys the benefit of a garage with off road parking and a glorious enclosed rear garden – the ideal outdoor entertaining set up with patio, gravel and lawned areas.
Sandwiched between the busy town of Crosshands with its excellent commuting links and retail parks and the former mining town of Ammanford. Where you will find a wide array of shops in the high street as well as beautiful parks, excellent schools and so much more!
With its realistic pricing, this won’t be on the market for long – so call and arrange a viewing today.
Freehold
Council Tax Band D
eec Rating E
Entrance Hall
Enter via a hardwood door to the front elevation into the entrance porch. Tiled floor, centre ceiling light, coving to ceiling, single panelled radiator, door to;
W/C (0.97m x 1.75m)
W/C, carpeted flooring, double glazed window to the front elevation, wash hand basin with tiled splashback, single panelled radiator & centre ceiling light
Dining Room (4.22m x 2.74m)
Double glazed window to the front elevation, single panelled radiator, centre ceiling light, coving to ceiling, carpeted flooring & stairs to first floor.
Reception 1/Living Room (3.3m x 5.38m)
Double glazed window to the front elevation, single panelled radiator x2, coving to ceiling, carpeted flooring, centre ceiling light & double glazed patio slider doors opening to the;
Sunroom (1.93m x 2.82m)
Perspex roof, double glazed windows to the rear & side, tiled floor, double glazed door leading out to the rear garden.
Kitchen (2.34m x 4.22m)
Matching wall and base units with worktop over, integrated double Neff oven with integrated microwave over. 4 ring built in gas hob, extractor over. Plumbing for washing machine, space for fridge or freezer, 1.5 bowl sink with mixer tap, tiled splashback, double glazed window to the rear elevation, understairs storage, lino tiled effect flooring, single panelled radiator, double glazed window to the rear elevation.
First Floor Landing
Carpeted flooring, single panelled radiator, double glazed window to the rear elevation & access to loft space.
Bedroom 1 (2.3m x 4.27m)
Double glazed window to the front elevation, double glazed circle decorative window to the front elevation, single panelled radiator, carpeted flooring & centre ceiling light.
Bedroom 2 (3.3m x 3.18m)
Carpeted flooring, centre ceiling light, double glazed window to the front & single panelled radiator.
Bedroom 3 (2.2m x 2.1m)
Double glazed window to the rear, single panelled radiator, carpeted flooring, centre ceiling light.
Bathroom (2.16m x 1.85m)
Double glazed window to the rear elevation. 3 piece suite comprising of a W/C, pedestal wash hand, panelled bath with shower over. Shower panels to the wall, single panelled radiator, tiled splashback, lino flooring, centre ceiling light.
External
Lawned area planted with trees, patio steps lead down to the front door. Attached garage with up and over door housing the gas combi boiler providing domestic hot water & heating to the property.
Enclosed read garden laid mainly with lawn, with gravel & patio area.
We are advised that mains services are connected to the property.
Property info
For more information about this property, please contact
John Francis - Ammanford, SA18 on +44 1269 849501 * (local rate)
Disclaimer
Property descriptions and related information displayed on this page, with the exclusion of Running Costs data, are marketing materials provided by John Francis - Ammanford, and do not constitute property particulars. Please contact John Francis - Ammanford for full details and further information. The Running Costs data displayed on this page are provided by PrimeLocation to give an indication of potential running costs based on various data sources. PrimeLocation does not warrant or accept any responsibility for the accuracy or completeness of the property descriptions, related information or Running Costs data provided here.



























.png)

