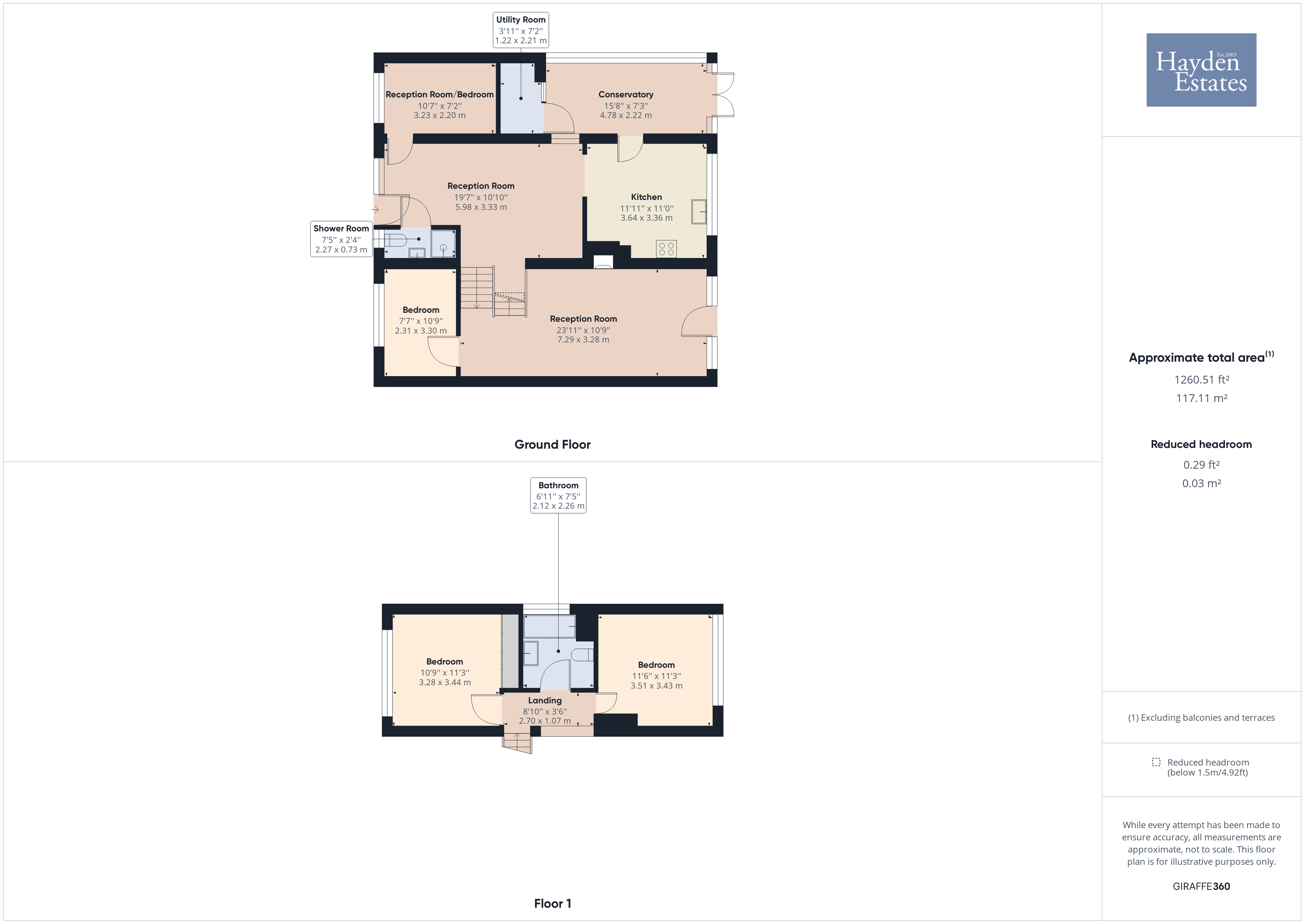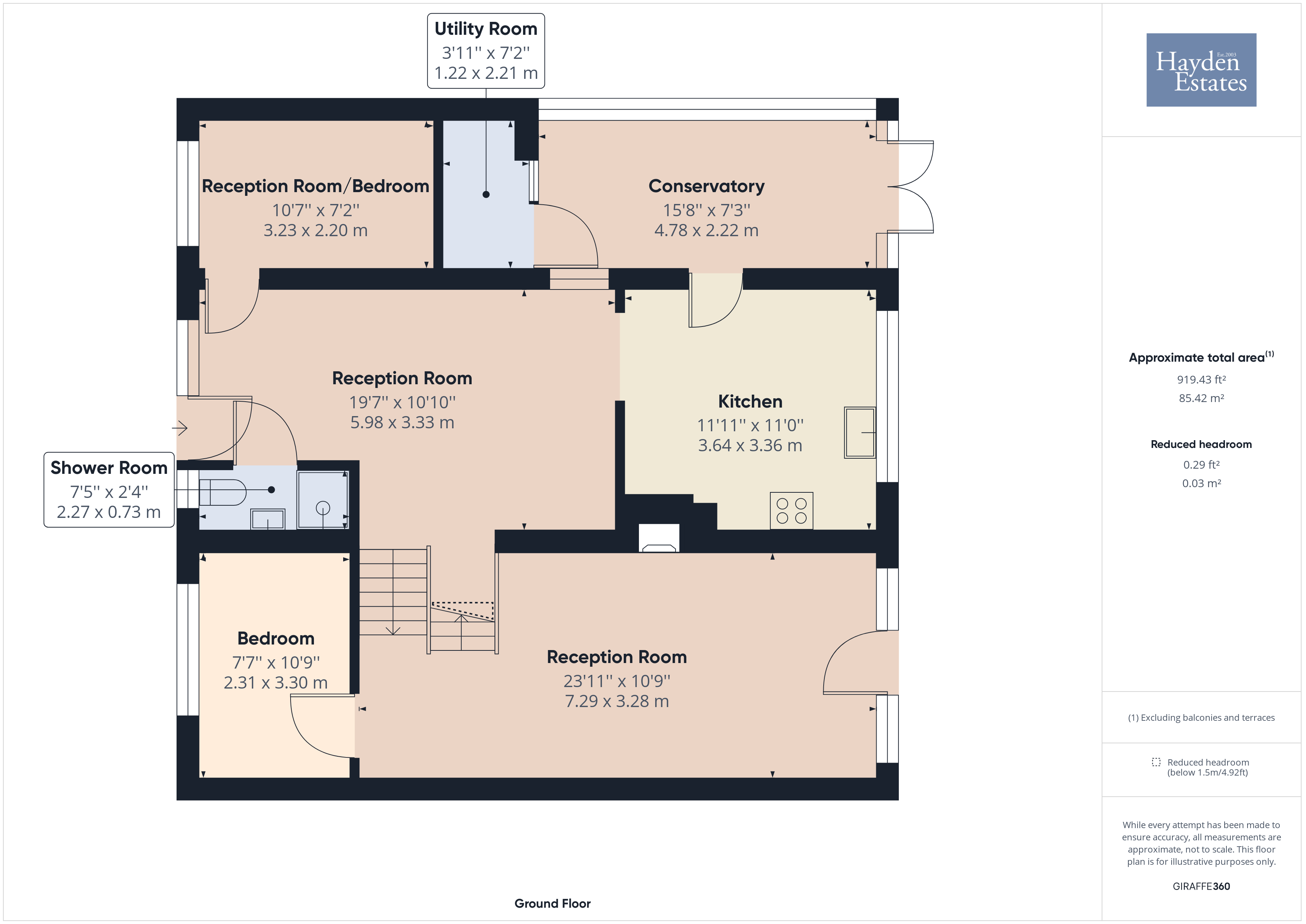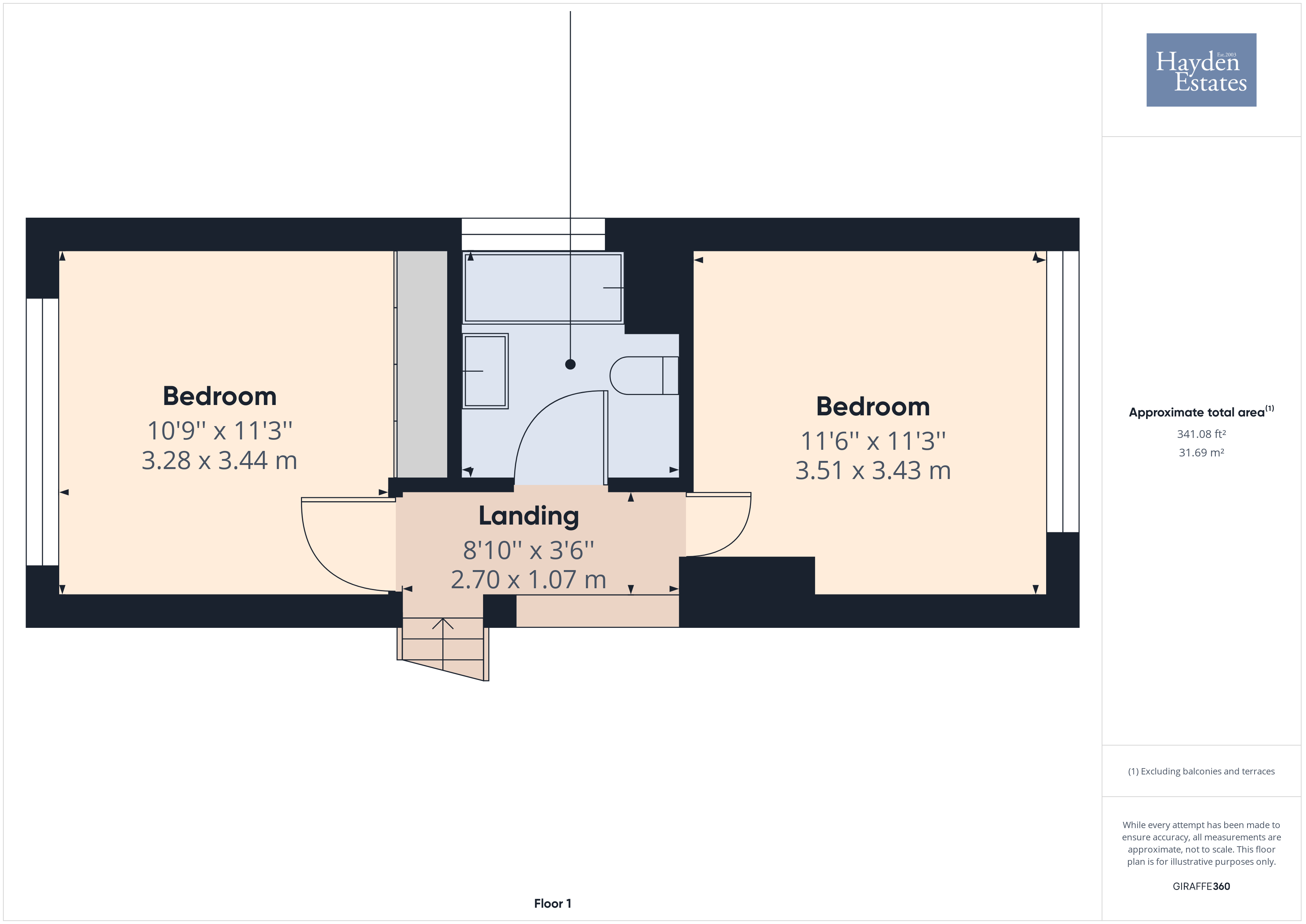Detached house for sale in Telford Drive, Bewdley DY12
* Calls to this number will be recorded for quality, compliance and training purposes.
Property description
Fantastic views can be enjoyed from the garden over Bewdley. This is a delightful property to view. Fully double glazed with gas fired central heating. Boasting excellent parking, four reception areas, kitchen, bedrooms and family bathroom. Terraced garden enables the views.
Close to the town with all the amenities on offer.
This is truly worth a visit.
Approach
Located in a mature cul de sac just off Park Lane, Bewdley, thus access to the town and all of the amenities are close by.
Having large tarmacadam frontage providing ample off reading parking. Door into the property.
Reception Area
A large bright reception hallway which is perfect for dining . Having tiled flooring, two ceiling light points, one wall light point, two radiators, side facing UPVC double glazed window with stairs rising to first floor accommodation. S
Reception Room/Bedroom
Front facing UPVC double glazed window, Velux roof light, two ceiling light points, aerial point and ceramic tiled flooring.
Shower Room
Located off the hall and across from the reception room/ bedroom, thus ideal for a dependent. Having shower cubicle with electric shower, close coupled WC suite, pedestal wash hand basin, tiled flooring and partial tiling to walls providing splash back. Front facing UPVC double glazed window, inset ceiling spot lights and ceiling mounted extractor fan. Wall mounted consumer units.
Kitchen
Arranged in a U shape, having units to both wall and base, with the latter boasting complimentary roll edged working surface over. Inset one and a half bowl composite sink unit having mixer tap over, partially tiled walls providing splash back. Space for a range style cooker with wall mounted extractor over. Further space for white goods. Ceramic tiled flooring, inset ceiling spot lights and rear facing UPVC double glazed window. Having side facing glazed door which allows access into the conservatory.
Conservatory
A wonderful bright area courtesy UPVC double glazed units upon dwarf walling with polycarbonate roofing, two wall light points, French doors to the rear garden and door into the utility room.
Utility Room
With space for white good and plumbing for a washing machine. Having ceiling light point, wall mounted combination gas boiler, which provides the domestic hot water and central heating requirements for this property.
Stairs Rising To The First Floor Accommodation
Which opens up to the reception room.
Reception Room
A super size room with the focal point being the inset wood burning stove. UPVC double glazed door and side panel windows to rear elevation. Having two ceiling light points, two wall light points, Velux roof window, two radiators and aerial point. Stairs rising again to the bedrooms and bathroom.
Bedroom
Front facing UPVC double glazed window with views, ceiling light point and radiator.
Stairs Rising Again To Second Floor Rooms
Ceiling light point and rooms radiate off.
Bedroom
Front facing window allowing views over Bewdley and distant Severn Valley views, radiator, ceiling light point and useful built in wardrobes.
Bedroom
Rear facing UPVC double glazed window, ceiling light point useful built in wardrobes and radiator. Access to the roof void.
Bathroom
Side facing UPVC double glazed window, radiator, two ceiling light points and fully tiled walls providing splash back. With a panelled bath with electric shower over, fitted shower screen, close coupled WC suite, bidet and pedestal wash hand basin.
Garden
Mature garden with planted borders. There are steps rising through terraces to the top level with superb Bewdley views. Terraced, lower covered patio accessed from the conservatory, steps another patio with another at the top. Having shed and grassed areas. There is pedestrian access alongside the house to the front. Having outside power, lighting and water. The garden is enclosed by close board fencing.
Property info
For more information about this property, please contact
Hayden Estates, DY12 on +44 1299 556965 * (local rate)
Disclaimer
Property descriptions and related information displayed on this page, with the exclusion of Running Costs data, are marketing materials provided by Hayden Estates, and do not constitute property particulars. Please contact Hayden Estates for full details and further information. The Running Costs data displayed on this page are provided by PrimeLocation to give an indication of potential running costs based on various data sources. PrimeLocation does not warrant or accept any responsibility for the accuracy or completeness of the property descriptions, related information or Running Costs data provided here.





































.png)


