Farmhouse for sale in Hersham, Bude EX23
* Calls to this number will be recorded for quality, compliance and training purposes.
Property features
- Fantastic lifestyle opportunity
- Sensitively improved farmhouse with stunning adjoining two bed barn
- Sitting room with wood burner, garden room, dining room, bespoke kitchen/breakfast room
- Four bedrooms, en-suite to the principal bedroom and family bathroom, ground floor study
- Approx 7.5 acres of paddock, landscaped gardens and woodland
- Garage block with hobbies room and separate barn/ workshop
Property description
A fantastic lifestyle opportunity awaits the buyer of Bidna Farm. This exceptionally well appointed and unique farmstead is tucked away in a private and peaceful location offering stunning views over its land and also views to both Dartmoor and Bodmin Moor can be seen on a clear day.
The principal dwelling has been sensitively improved and updated and offers an open fronted porch, hall, sitting room with wood burner, garden room, dining room, study, bespoke ‘Duchy Design’ kitchen/breakfast room with grey granite worksurfaces, galleried landing area, four bedrooms with ensuite to the principal bedroom and separate family bathroom.
The adjoining two bedroom, two ensuite barn conversion has a double height vaulted ceiling living room with wood burner, ‘Duchy Design’ kitchen with black granite worksurfaces. Currently used for holiday lets but can also be used as an annex providing multi-generational occupancy.
Property description A fantastic lifestyle opportunity awaits the buyer of Bidna Farm. This exceptionally well appointed and unique farmstead is tucked away in a private and peaceful location offering stunning views over its land and also views to both Dartmoor and Bodmin Moor can be seen on a clear day.
The principal dwelling has been sensitively improved and updated and offers an open fronted porch, hall, sitting room with wood burner, garden room, dining room, study, bespoke 'Duchy Design' kitchen/breakfast room with grey granite worksurfaces, galleried landing area, four bedrooms with ensuite to the principal bedroom and separate family bathroom.
The adjoining two bedroom, two ensuite barn conversion has a double height vaulted ceiling living room with wood burner, 'Duchy Design' kitchen with black granite worksurfaces. Currently used for holiday lets but can also be used as an annex providing multi-generational occupancy.
The property stands in approximately 7.5 acres with a 2.4 acre paddock, beautiful landscaped gardens and woodland with its paths and routes being an amazing area to escape. There is also a generous four vehicle garage block with large games room above and a detached barn/ workshop.
Bidna farmhouse Typical of period farmhouses the principal entrance enjoys elevated views over the adjoining garden/ land, then the more commonly used entrance is via the boot room at the rear.
Open porch Open fronted porch with pitched slate roof, slate floor, and benches to either side. Wooden glazed door opening into:-
hall Slate flagstone flooring with doors serving the following rooms:-
dining room 15' 1" x 13' 00" (4.6m x 3.96m) UPVC double glazed window with deep window sill overlooking the gardens and countryside. Feature beam, inglenook stone fireplace with slate hearth, wood burner, feature lighting and bread oven. Built in corner bench seating with storage, display cabinets with glass shelving, lighting, and grey granite tops. Door to:-
sitting room 23' 1" x 13' 7" (7.04m x 4.14m) A spacious and cosy reception room with UPVC double glazed windows and slate sill and double glazed french doors. Stripped wooden beams to ceiling, slate fireplace surround and hearth with wood burner, radiator, and stairs ascending to the principal bedroom. Double doors lead into:-
garden room 25'1 max' 8'9 min" x 22'2 max' 9'00 min" (7.82m x 6.93m) An 'L' shaped room with wooden double-glazed windows, exposed wooden beams, slate flagstone flooring and radiator.
Kitchen/breakfast room 15' 11" x 15' 5" (4.85m x 4.7m) A beautifully appointed kitchen with twin UPVC double glazed windows, attractive stone tiled flooring with matching skirting and contemporary tall vertical radiator. The bespoke Duchy Design kitchen comprises of; high and low level units with grey granite worksurface with matching upstand, in-cut drainer with undermounted composite sink and breakfast bar with seating for four people. Electric Rangemaster range with extractor, integrated microwave, fridge and dishwasher. Door to:-
rear hall Staircase, with central carpet runner, ascending to the first floor, stone tiled flooring and step down to:-
utility room 7' 6" x 6' 5" (2.29m x 1.96m) Fitted with a range of matching wall and base units with grey granite worksurface, integrated Neff washing machine, stone tiled flooring, built in pantry cupboard and radiator. Door to:-
cloakroom 6' 4" x 3' 00" (1.93m x 0.91m) UPVC obscure double glazed window to the side elevation, feature stone tiled wall with matching tiled floor, vanity unit with inset basin and mirror behind, push button low flush WC and contemporary radiator.
Boot room Composite door to the rear and two UPVC double glazed windows. Attractive stone tiled flooring with matching skirting and useful built in storage cupboards.
Study 12' 8" x 10' 8" (3.86m x 3.25m) UPVC double glazed window with deep windowsill, radiator, large under stairs storage cupboard and two smaller useful cupboards. (An interconnecting door can also lead into The Byre should someone want to live in the property as one large dwelling).
First floor landing/reading area 13' 3" x 10' 6" (4.04m x 3.2m) UPVC double glazed window overlooking the gardens and stunning countryside, part exposed timbers and radiator.
Bedroom one 18' 2" x 13' 8" (5.54m x 4.17m) A bright and spacious dual aspect double bedroom with UPVC double glazed windows overlooking the gardens and stunning countryside. Vaulted ceiling with exposed wooden 'A' frames, built in wardrobes, two radiators, airing cupboard with factory lagged hot water cylinder and second staircase descends to the living room.
Ensuite 10' 8" x 4' 4" (3.25m x 1.32m) Exposed wooden beams, bath with mains fed shower, glass shower screen, vanity unit with inset basin, touch sensitive mirror above, push button low flush WC, attractive tiled flooring and wall mounted heated towel rail.
Bedroom two 13' 11" x 9' 5" (4.24m x 2.87m) UPVC double glazed window overlooking the garden and stunning countryside. A bright and spacious double bedroom with built in wardrobe and radiator. Door to:-
WC 4' 6" x 4' 3" (1.37m x 1.3m) Pedestal wash hand basin, push button low flush WC and radiator.
Bedroom three 11' 1" x 9' 5" (3.38m x 2.87m) UPVC double glazed window overlooking the garden and stunning countryside. A bright and spacious double bedroom with built in wardrobe and radiator.
Family bathroom 10' 9" x 6' 11" (3.28m x 2.11m) UPVC obscure double glazed window to the side elevation, attractive tiled flooring and half height wall tiling. Bath, double shower enclosure with mains fed soak head shower and separate hand attachment, vanity unit with inset basin, touch sensitive mirror above, push button low flush WC, airing cupboard with hot water cylinder and wall mounted heated towel rail.
Bedroom four 16'00 max' 11'00 min" x 7'6 max' 3'1 min" (5.16m x 2.21m) UPVC double glazed window, part restricted head height and radiator.
The byre The Byre is an exceptional adjoining barn conversion that has been completed to the highest of standards, and is currently run as a successfully holiday let via , however can easily be incorporated into the main residence to increase the living accommodation or be used as a self contained space for a dependant relative/ multigenerational living.
Porch 6' 1" x 6' 00" (1.85m x 1.83m) Entering via a composite door to the entrance porch with UPVC double glazed window to side elevation with slate windowsill, feature exposed stonework and slate flooring. Wooden stable style door opening into:-
kitchen/ diner 12' 6" x 12' 6" (3.81m x 3.81m) A bright and spacious kitchen with anthracite aluminium double glazed bi-fold doors to the rear elevation overlooking the patio, gardens and stunning countryside views. Feature beams and contemporary tall vertical radiator. The bespoke 'Duchy Design' kitchen comprises of; high and low level units, with black granite worksurface, matching upstand and in-cut drainer, with undermounted composite sink. Inset Neff electric oven and hob with extractor hood, integrated fridge with freezer compartment, slimline dishwasher and washing machine. Three steps lead down to:-
living room 17' 4" x 12' 4" (5.28m x 3.76m) A bright and spacious room with vaulted ceiling exposed 'A' frames and purlins, feature anthracite aluminium double glazed gable window and matching picture window. Further bi-fold doors opening out onto the patio, exposed stonework, slate hearth with wood burner and radiator.
Bedroom one 12'8 max' 6'8 min" x 12' 1" (3.81m x 3.68m) UPVC double glazed feature window to the side elevation. A double bedroom with exposed wooden beams, tall vertical radiator, fitted wardrobe and chest of drawers. Door to:-
ensuite Feature exposed stone work, bath, pedestal wash hand basin, push button low flush WC, attractive tiled flooring, half height wall tiling and heated towel rail.
Bedroom two 9' 6" x 9' 5" (2.9m x 2.87m) A double room with exposed wooden beams, anthracite aluminium double glazed window to the rear elevation and tall vertical radiator. (An interconnecting door also leads back into the Farmhouse study). Sliding door to:-
ensuite 9' 2" x 3' 2" (2.79m x 0.97m) UPVC double glazed window to the front elevation, double shower enclosure with mains fed shower, pedestal wash hand basin, push button low flush WC, attractive tiled flooring, half height wall tiling and wall mounted heated towel rail.
Garage block Quadruple garage divided into four separate bays.
Bay One 19'8 x 11'1
Up and over door, light and power connected.
Bay Two 19'1 x 12'5
Twin opening doors, window to the rear elevation, storage cupboard, staircase ascending to the first floor games room, and separate toilet and basin. Internal door to:-
Bay Three 19'1 x 11'11
Twin opening doors and internal door to
Bay Four 19'1 x 14'5
Twin opening doors, window to the rear elevation.
Games room 39' 4" x 16' 6" (11.99m x 5.03m) Located above the garage block and can be accessed via an internal or external staircase. Two Velux windows and loft hatch access. An extremely versatile space currently with a skittle alley, games and gym equipment and space for much more.
Barn 37' 00" x 32' 6" (11.28m x 9.91m) Split into two bays, one side with concrete floor, light and power connected, wood burner and mezzanine floor.
Outside Bidna Farm is approached via a cattle grid and long concrete drive, with an enclosed hedge and fenced 2.4 acre paddock to the right of the driveway. The drive opens onto a tarmac drive, which leads down to Bidna Farm. The Byre is found to the left of the drive and garage block to the rear of the house with extensive gravel parking. (A neighbouring property 'Bidna Lodge' also has a shared right of way over the private drive and is to the East of Bidna Farm).
Gardens laid to lawn with beautiful hedge, established mature beds and two stone patio seating areas with pathway leading to the lower garden. To one side of the house, the greenhouse can be found along with the vegetable garden, with large fruit cage, a variety of red/black currents, raspberries and red and green gooseberries. Large summer house with light and power with decked seating area providing the ideal entertaining space, further greenhouse and potting shed. From here a tree lined path leads down to the orchard with various varieties of eating and cooking apples along with pear trees. Various winding paths lead through the 3.5 acres of broadleaf woodland with sections cut out to sit and enjoy the sound of the running water from the stream that runs along the boundary.
Council tax Band D
services Mains electricity and water. Oil fired central heating. Bidna Farm drainage via a treatment plant. The Byre drainage is via a shared septic tank with the neighbouring property.
Tenure Freehold
Property info
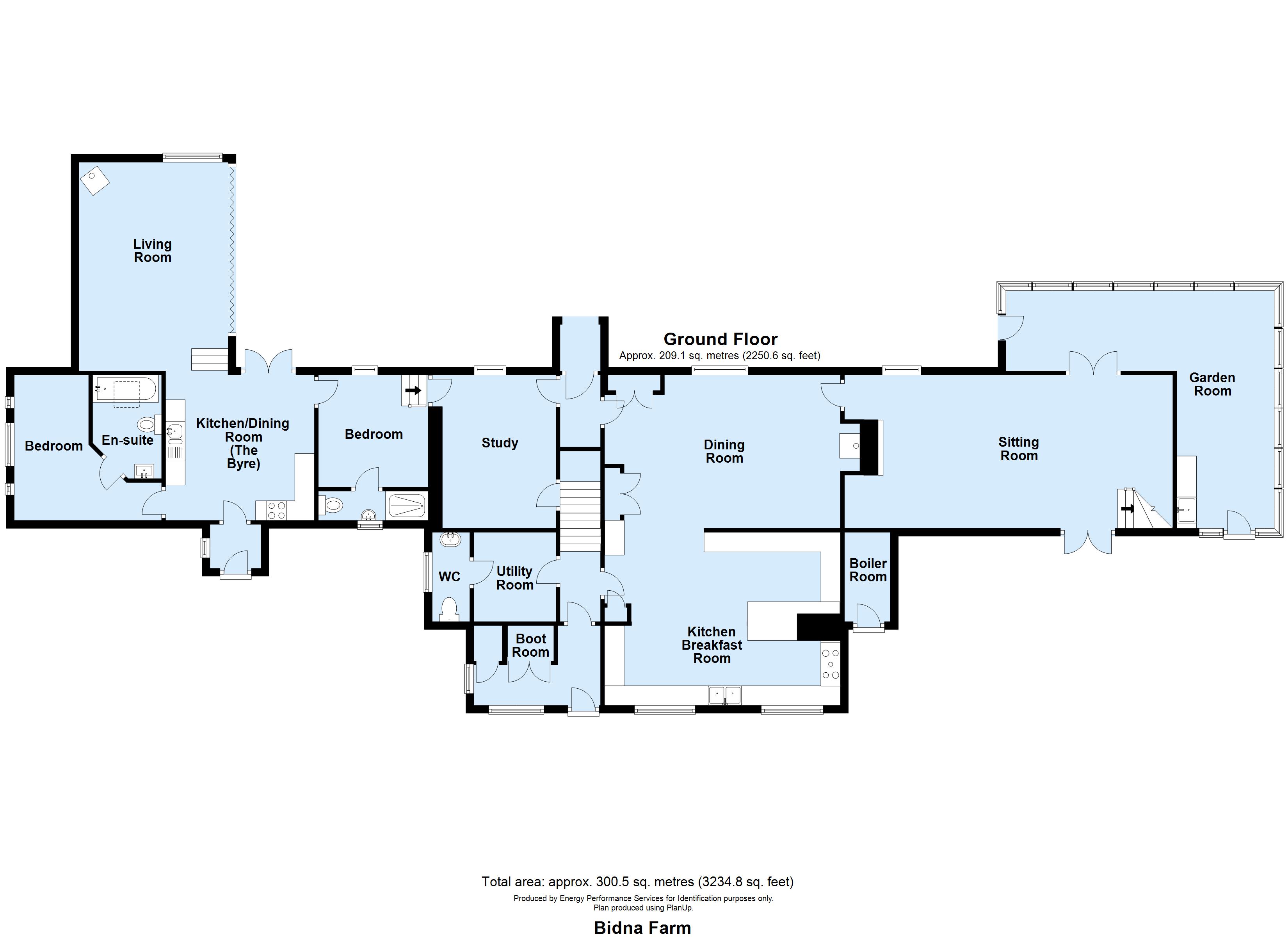
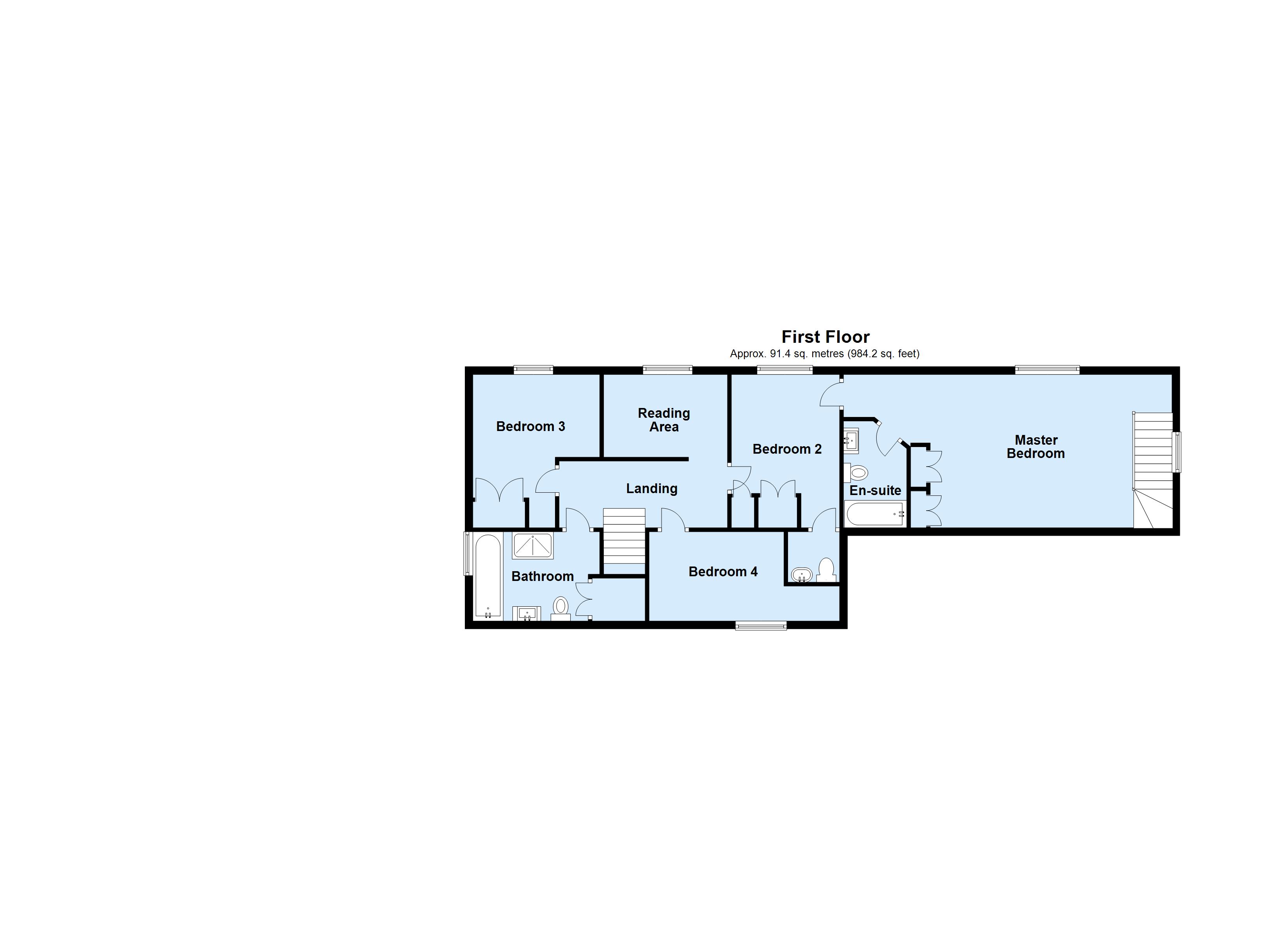
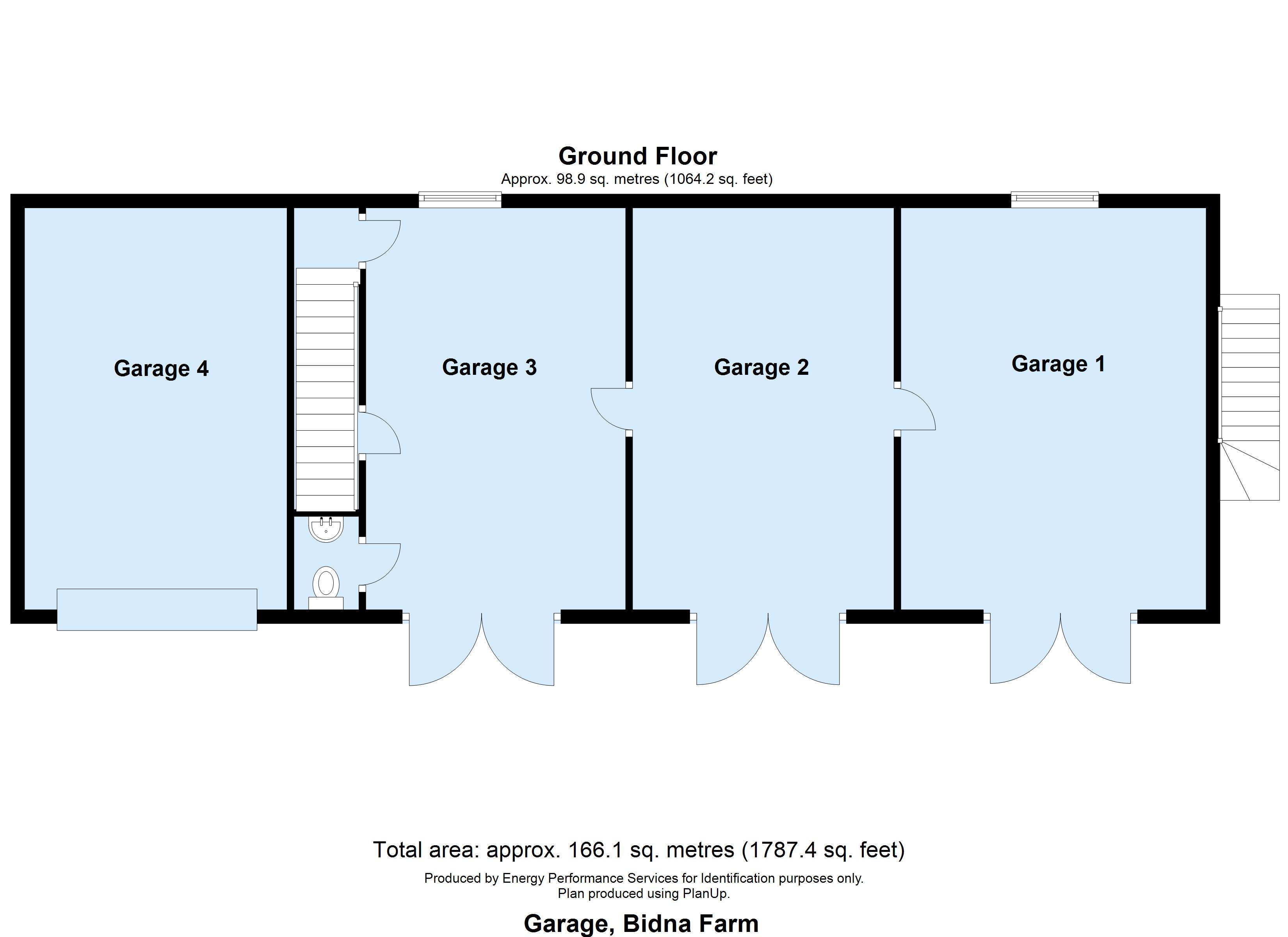
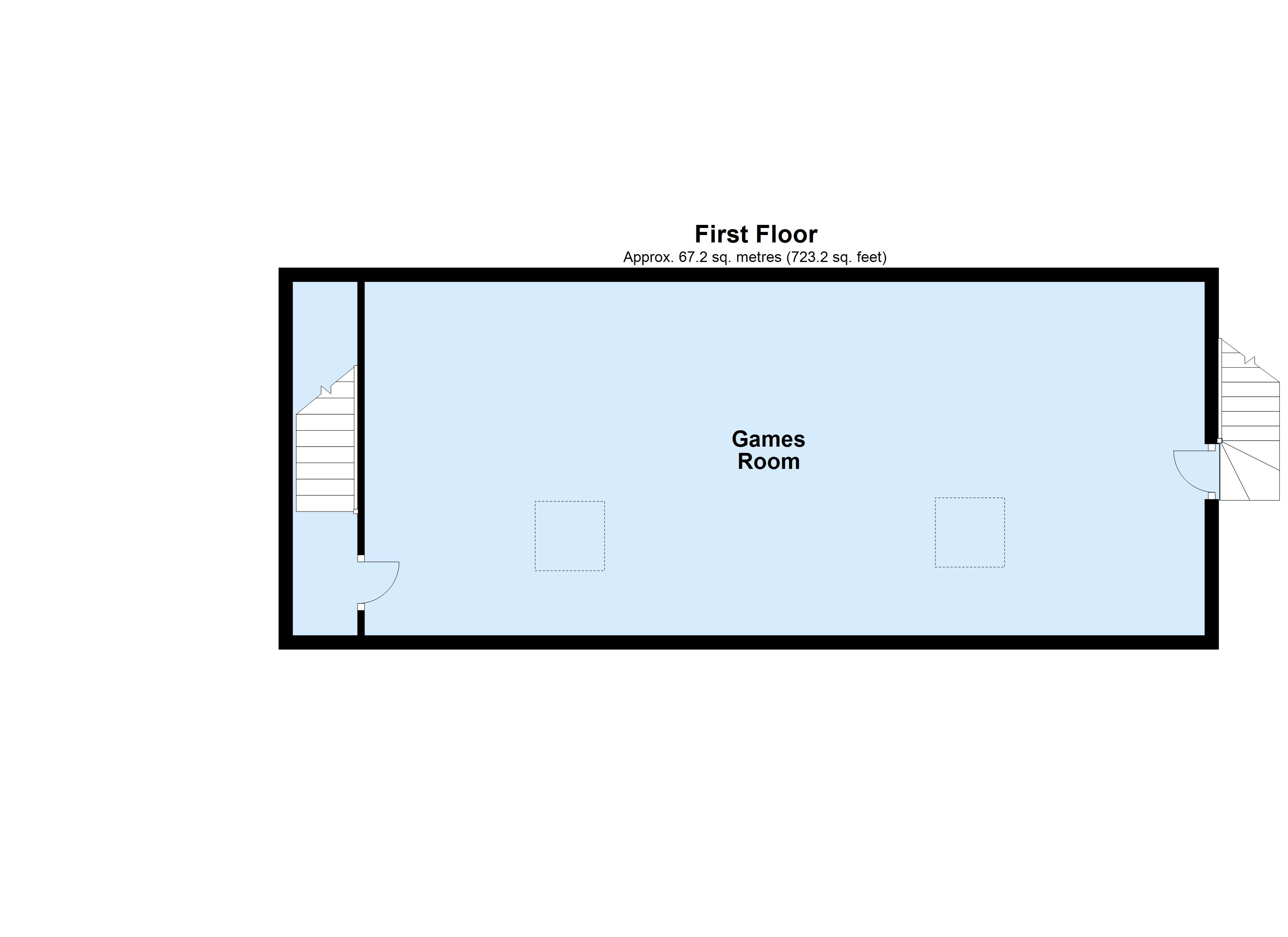
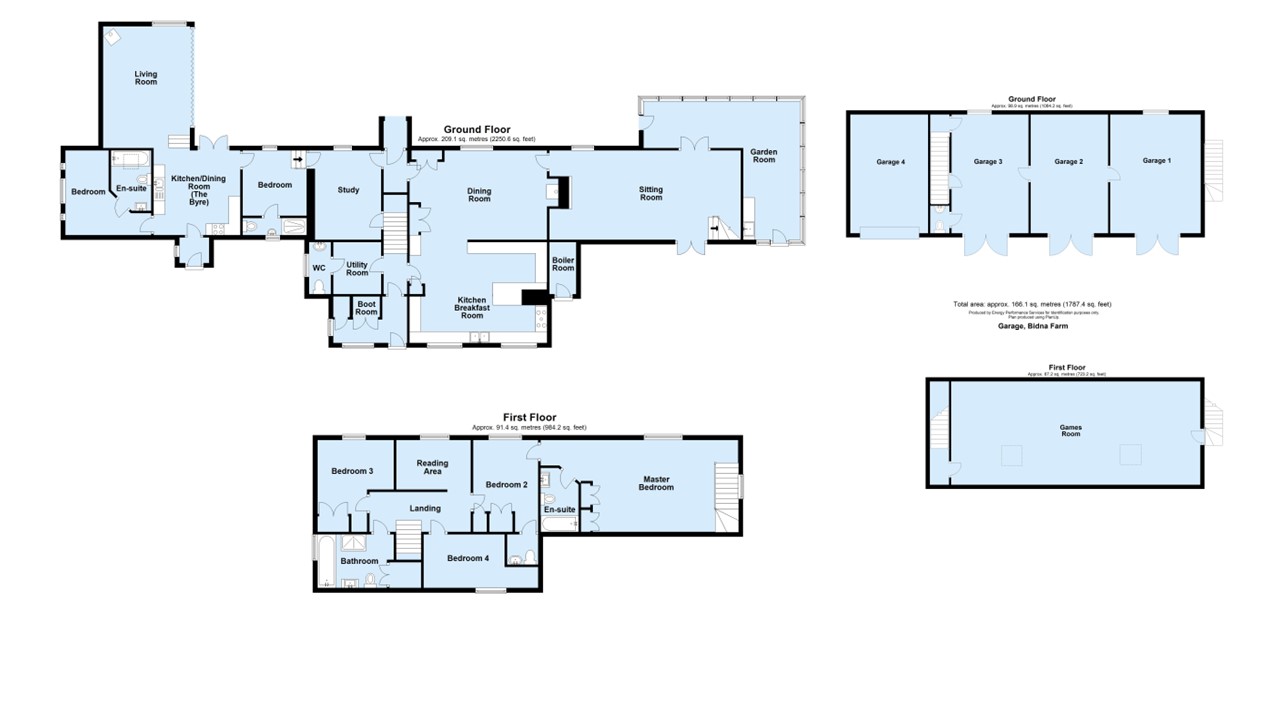
For more information about this property, please contact
Colwills Estate Agents, EX23 on +44 1288 358015 * (local rate)
Disclaimer
Property descriptions and related information displayed on this page, with the exclusion of Running Costs data, are marketing materials provided by Colwills Estate Agents, and do not constitute property particulars. Please contact Colwills Estate Agents for full details and further information. The Running Costs data displayed on this page are provided by PrimeLocation to give an indication of potential running costs based on various data sources. PrimeLocation does not warrant or accept any responsibility for the accuracy or completeness of the property descriptions, related information or Running Costs data provided here.
















































.png)