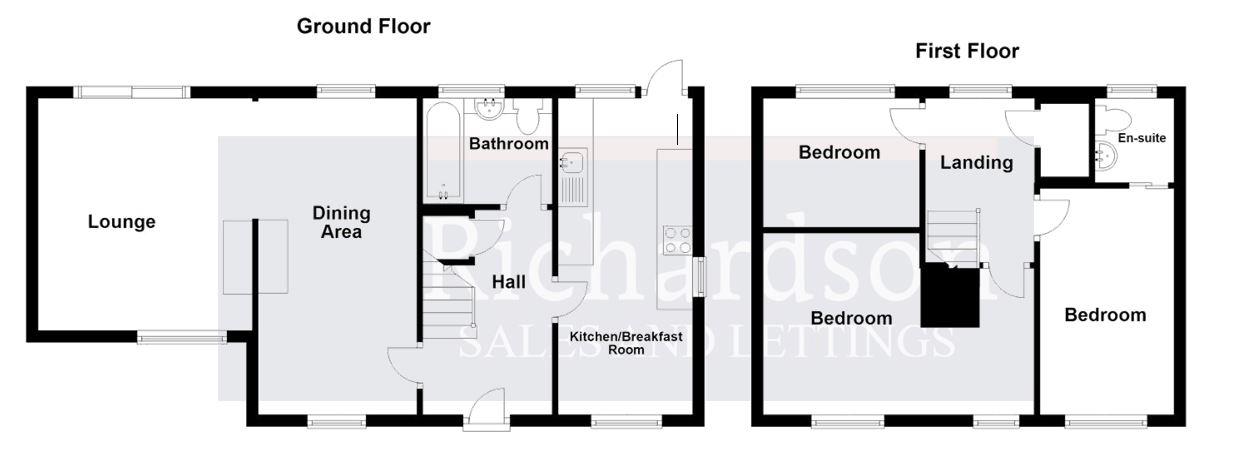Detached house for sale in High Street, Castle Bytham, Grantham NG33
* Calls to this number will be recorded for quality, compliance and training purposes.
Property features
- Established detached home
- Good sized corner plot scope for extension subject to planning
- 3 bedrooms, 2 reception rooms
- Detached garage and storage shed
- No chain
- Lovely views to front and of the Church to the rear
Property description
Situated on an elevated position with lovely far reaching views to the front over the village of Castle Bytham towards open land and with St James Church as a back drop to the rear, this established detached home is on a generous corner plot. The property could do with a general update but the plot gives great scope, subject to planning, to remodel and extend the existing property if required. In brief the accommodation comprises reception hall, galley style kitchen, bathroom, dining room with opening through to living room with fireplace. To the first floor there are 3 good bedrooms with one having a WC & hand basin facility. The property has oil central heating and replacement double glazing. Externally the property is on an elevated corner plot with gardens to front, side & rear with driveway access to the side (shared giving access to neighbouring property) with detached garage and storage shed. The gardens are principally laid to lawn with shrubs and patio areas. The property is offered with no chain.
Entrance Hall
Kitchen (5.4m x 2.22m (17'8" x 7'3" ))
Bathroom (2.2m x 1.78m (7'2" x 5'10"))
Dining Area (5.4 x 2.71 (17'8" x 8'10"))
Lounge Area (4m x 3m (13'1" x 9'10"))
First Floor Landing
Bedroom (4.6m max x 3.15m (15'1" max x 10'4"))
Bedroom (3.94m x 2.2m (12'11" x 7'2"))
Bedroom (2.7m x 2.2m (8'10" x 7'2" ))
External Details
The property is on a good sized elevated corner plot giving scope for remodelling and extension if so desired. The grounds extend to 3 sides of the property with lovely views to the front and the village Church to the rear. Laid principally to lawn with shrubs, a detached garage and store, the driveway, which is shared with next door giving access to the rear of their property.
Council Tax
South Kesteven District Council Band C
Viewing
Strictly by appointment with Richardson
Property info
3 High Street, Castle Bytham - Floorplan With Wate View original

For more information about this property, please contact
Richardson Chartered Surveyors, PE9 on +44 1780 673946 * (local rate)
Disclaimer
Property descriptions and related information displayed on this page, with the exclusion of Running Costs data, are marketing materials provided by Richardson Chartered Surveyors, and do not constitute property particulars. Please contact Richardson Chartered Surveyors for full details and further information. The Running Costs data displayed on this page are provided by PrimeLocation to give an indication of potential running costs based on various data sources. PrimeLocation does not warrant or accept any responsibility for the accuracy or completeness of the property descriptions, related information or Running Costs data provided here.























.png)
