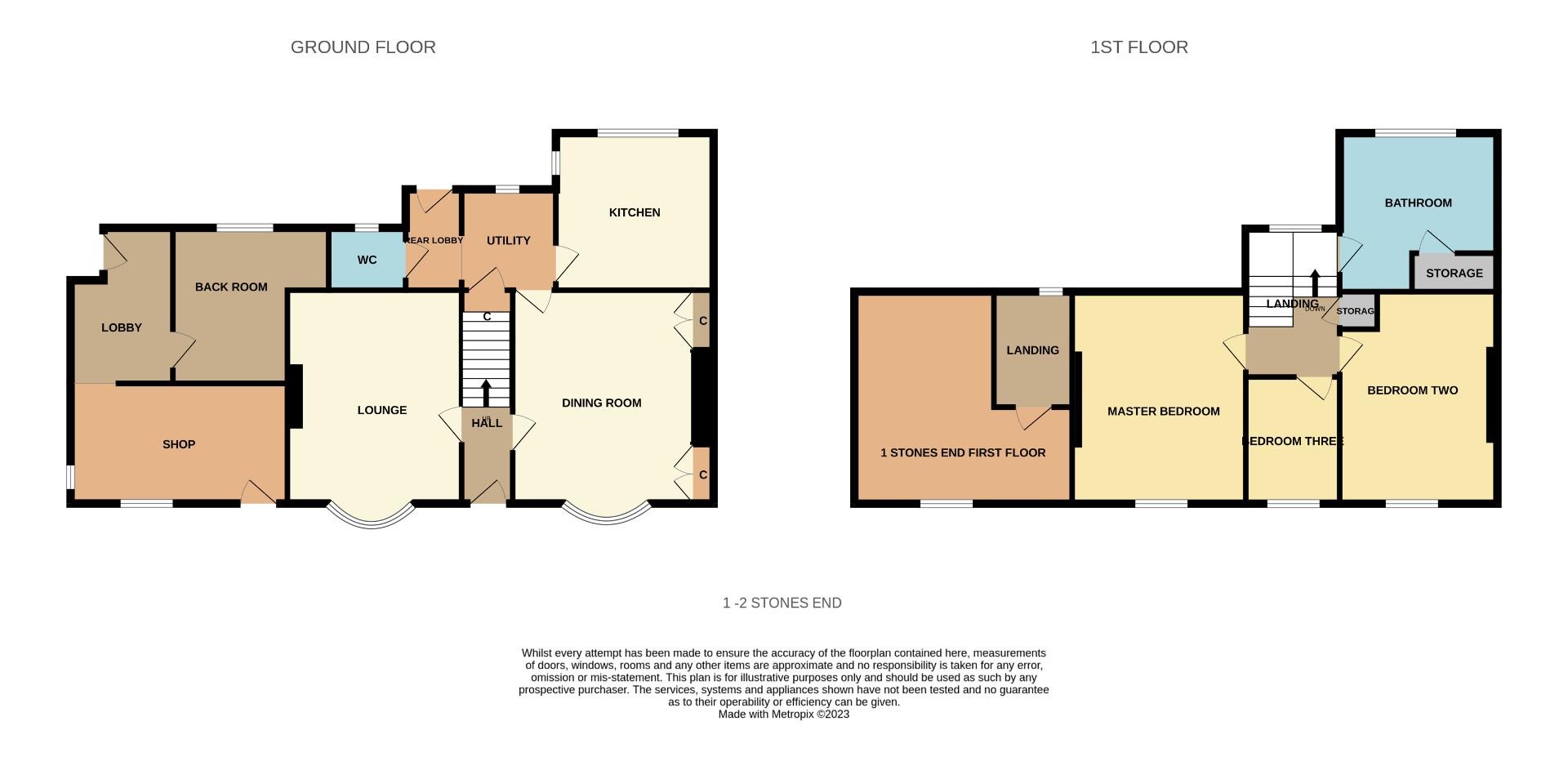Terraced house for sale in Stones End, Evenwood, Bishop Auckland DL14
* Calls to this number will be recorded for quality, compliance and training purposes.
Property features
- Development opportunity
- Plot of land/building plot
- Two stone built properties
- Semi rural village location
- Three bed family home with garden
- Spacious retail premises
- Off street parking
- EPC grades tbc
Property description
Rare development opportunity offered for sale, located on Stones End in Evenwood, comprising two stone built properties and a good sized plot of land/potential building plot. The potential building plot has previously had planning approved for a detached three bedroom house, this has now lapsed. The first property is currently used as a salon/beauty treatment premises with garage. The second property is a generous three-bed family home with garden.
Evenwood is a quiet semi rural village surrounded by countryside and with local amenities including convenience stores and primary school. The village is just a short distance from nearby Bishop Auckland and Tindale's retail park which offer access to amenities including supermarkets, retail stores, high street shops, restaurants and healthcare services. There is a regular bus service through whilst the A688 is close by for commuters.
These properties provide lots of potential, the retail premises could be converted into a residential property or holiday let for example, subject to relevant planning permissions. It currently comprises; main retail room, rear lobby, second treatment room and above is a first floor room accessed via a ladder providing storage space. Complete with garage and drive to the side.
The second property is a good sized double fronted family home and comprises; entrance hallway, living room, dining room, kitchen, utility and cloakroom to the ground floor. The first floor accommodates three generous bedrooms and the family bathroom. Garden with lawn and patio to the rear.
The plot is approx. 54m x 72m which in 2018 was granted planning permission for a three bed detached house with existing garage, this permission has since lapsed.
Entrance Hallway
The entrance hallway leads through to the ground floor reception rooms as well as staircase ascending to the first floor.
Living Room (3.7m x 5.6m (12'1" x 18'4"))
The main reception room is spacious and bright with bow window to the front and traditional feature fireplace. There is ample space for furniture.
Dining Room (3.9m x 5.6m (12'9" x 18'4"))
The second reception room is also located to the front with plenty of space for a large table with chairs, bow window providing plenty of light.
Kitchen (3.4m x 3.5m (11'1" x 11'5"))
Kitchen fitted with a range of cream wall, drawer and base units, complementing work surfaces as well as space for appliances including a fridge/freezer, cooker, washing machine and dishwasher.
Cloakroom
Comprising low level WC and hand basin.
Utility Room (3.6m x 2.3m (11'9" x 7'6"))
Additional space for appliances currently used as a study area.
Master Bedroom (3.72m x 4.7m (12'2" x 15'5"))
An impressive king sized bedroom with window to the front and ample space for bedroom furniture.
Bedroom Two (3.4m x 4.6m (11'1" x 15'1"))
The second bedroom is a generous double with window to the front and ample space for furniture.
Bedroom Three (2m x 2.7m (6'6" x 8'10"))
The third bedroom is also located to the front, a spacious single.
Bathroom (3.36m x 3.4m (11'0" x 11'1"))
Family bathroom fitted with a low level WC, wash hand basin, large jet spa bath and shower cubicle.
Garden
To the rear is a good sized garden, mainly laid to lawn with patio area for furniture.
Retail Premises
The retail premises comprises a spacious main room with window to the front, a rear lobby leads out to the rear and also allows for access through to the second room currently used as a beauty treatment room. The first floor has a generous storage room with access via a ladder. This space has separate electric supply and electric heating, it provides potential to be converted into a residential property or holiday let, subject to planning.
External
To the side of the retail premises is a detached garage and driveway for storage.
Land/Building Plot (54m x 72m (177'1" x 236'2"))
A plot stretching approx. 54m x 72m with an existing garage and the potential for a dwelling. Previously in 2018 permissions were approved for a the erection of a three bed detached home, this has now lapsed. There is space for potentially two semi detached properties, subject to planning.
Property info
For more information about this property, please contact
Hunters - Bishop Auckland, DL14 on +44 1388 236214 * (local rate)
Disclaimer
Property descriptions and related information displayed on this page, with the exclusion of Running Costs data, are marketing materials provided by Hunters - Bishop Auckland, and do not constitute property particulars. Please contact Hunters - Bishop Auckland for full details and further information. The Running Costs data displayed on this page are provided by PrimeLocation to give an indication of potential running costs based on various data sources. PrimeLocation does not warrant or accept any responsibility for the accuracy or completeness of the property descriptions, related information or Running Costs data provided here.

































.png)
