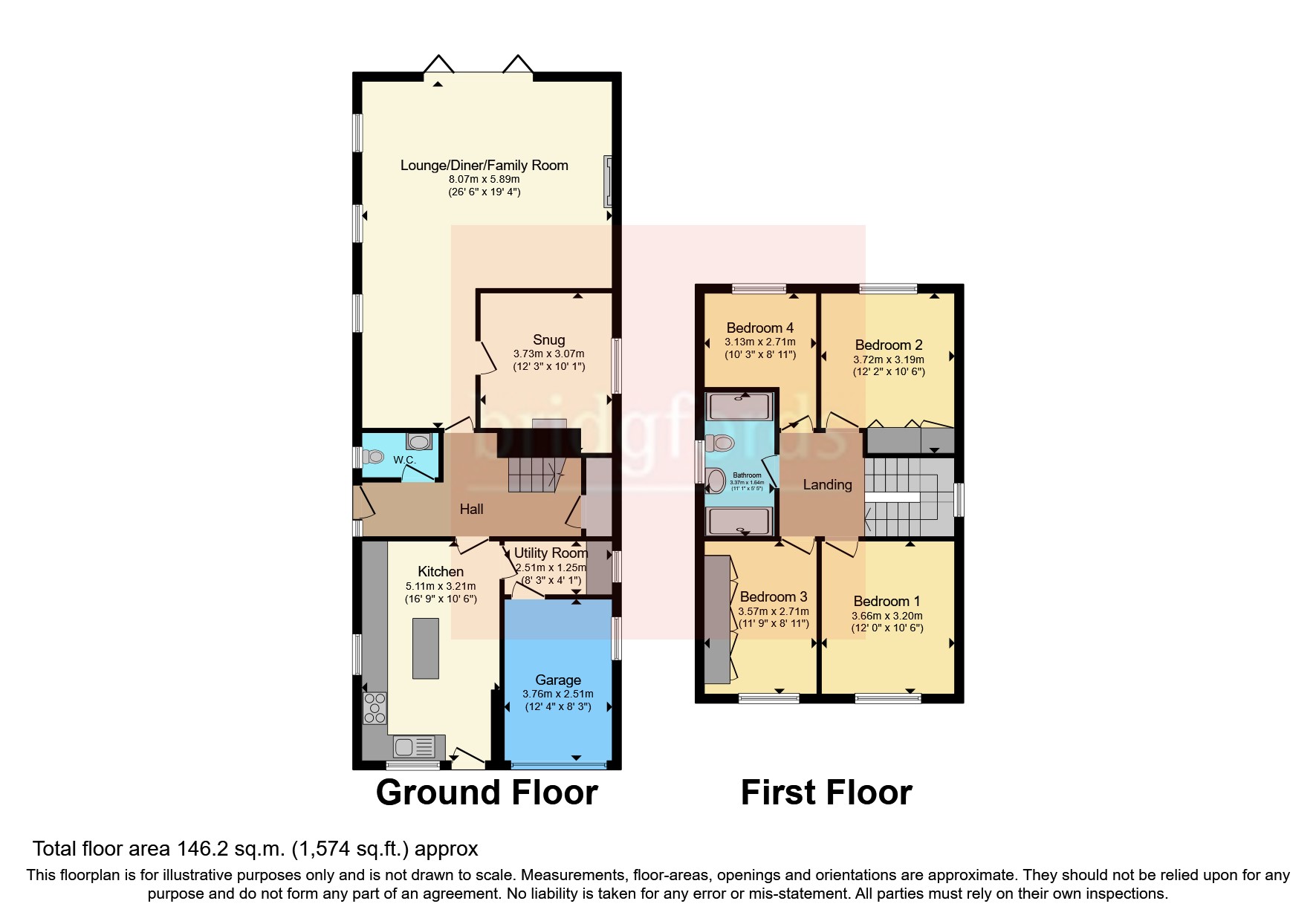Detached house for sale in Duddle Lane, Walton-Le-Dale, Preston PR5
* Calls to this number will be recorded for quality, compliance and training purposes.
Property features
- Stunning Four Double Bed Family Detached Home
- Large Open Plan Lounge/Dining Area
- High Gloss Fitted Kitchen with Quartz Worktops
- Beautiful Four Piece Bathroom Suite
- Private Garden to the Rear, Garage
- Utility, Cloak, Solid Oak Staircase
- Viewing Essential to not miss out
Property description
***Fantastic reduction, view now to not miss out***
Stunning four bedroom detached family home presented to a very high standard with modern fixtures and a Solid Oak Staircase.
The large open plan Lounge is situated to the rear of the property and features solid Oak flooring, Lime stone fire place, a cathedral ceiling with inset spot lighting and Bi-fold doors which lead out onto the private rear garden. The kitchen has a centre Island breakfast bar and an array of high gloss fitted wall and base units with a Quartz worktop to complement. A handy utility room offers further storage, space for appliances and allows internal access to the garage. A cloak/WC and a cosy snug room with feature column radiator and Lime stone fireplace finishes off the ground floor accommodation.
The first floor has four double size bedrooms and a large four piece beautifully tiled modern bathroom with double glass enclosed shower, high gloss vanity unit and a stand-alone bath.
Externally the property has an imprinted concrete driveway offering parking for several vehicles leading to the integral garage. The rear garden is mainly laid to lawn with pathway leading down to a summer house that has power and lighting. A composite decked area offers the perfect place to wine and dine while enjoying the sun and a selection of plant and shrub borders brings a variety of colour to the wooden fencing that encloses the rear of the property.
Kitchen (5.1m x 3.2m)
High gloss fitted wall and units with Quartz worktops, Integrated dishwasher, Integrated microwave, space for American style fridge freezer, space for range cooker, extractor fan, stainless steel sink and drainer unit with mixer tap, centre Island breakfast bar with two pendant lights over and power points, tiled flooring, inset spot lighting, column radiator.
Garage (3.76m x 2.51m)
Manual up and over door, power, lighting.
Utility Room (2.51m x 1.24m)
Wall mounted boiler, space for washing machine, space for dryer, ceiling light point, tiled flooring, coat storage, door to garage.
Inner Hallway
Double glazed door to the side, solid Oak stair case to the first floor, tiled flooring, column radiator, ceiling light point, under stairs storage.
Cloak/WC
Double glazed window to the side, ceiling light point, tiled flooring, WC, wash hand basin set in vanity storage unit.
Snug (3.73m x 3.07m)
Double glazed window to the side, column radiator, Lime stone fireplace with electric fire, inset spot lighting.
Open Plan Lounge/Dining Area (8.08m x 5.9m)
Stunning Cathedral style ceiling to the lounge area with inset spot lights, ceiling pendent light, three double glazed windows to the side, Bi-Fold doors leading out onto the rear garden, solid Oak flooring, column radiator, Lime stone fireplace with electric fire.
Landing
Solid Oak staircase, double glazed window the side, solid Oak flooring, loft access.
Loft
Pull down ladder, fully boarded.
Bedroom One (3.66m x 3.2m)
Double glazed window to the front, ceiling light point, radiator.
Bedroom Two (3.7m x 3.2m)
Double glazed window to the rear, ceiling light point, radiator, built in wardrobes.
Bedroom Three (3.58m x 2.72m)
Double glazed window to the front, ceiling light point, radiator, fitted wardrobes.
Bedroom Four (3.12m x 2.72m)
Double glazed window to the rear, ceiling light point, radiator.
Four Piece Bathroom (3.38m x 1.75m)
Four piece suite comprising WC, wash hand basin set in vanity storage unit, stand-alone bath and double glass shower enclosure, double glazed window to the side, inset spot lighting, under floor heating, heated towel rail.
External
To the front of the property is an imprinted concrete driveway allowing off road parking for several vehicles which leads to an integral garage and gated access to the side. To the rear of the property is a good-size private garden which is mainly laid to lawn. Pathway leading down to the composite decked area which surrounds the Summer House. Raised planted borders, fence enclosed and the property is not directly overlooked to the rear.
Summer House
Glass windows, power, lighting.
Property info
For more information about this property, please contact
Bridgfords - Bamber Bridge Sales, PR5 on +44 1772 913898 * (local rate)
Disclaimer
Property descriptions and related information displayed on this page, with the exclusion of Running Costs data, are marketing materials provided by Bridgfords - Bamber Bridge Sales, and do not constitute property particulars. Please contact Bridgfords - Bamber Bridge Sales for full details and further information. The Running Costs data displayed on this page are provided by PrimeLocation to give an indication of potential running costs based on various data sources. PrimeLocation does not warrant or accept any responsibility for the accuracy or completeness of the property descriptions, related information or Running Costs data provided here.

























.png)
